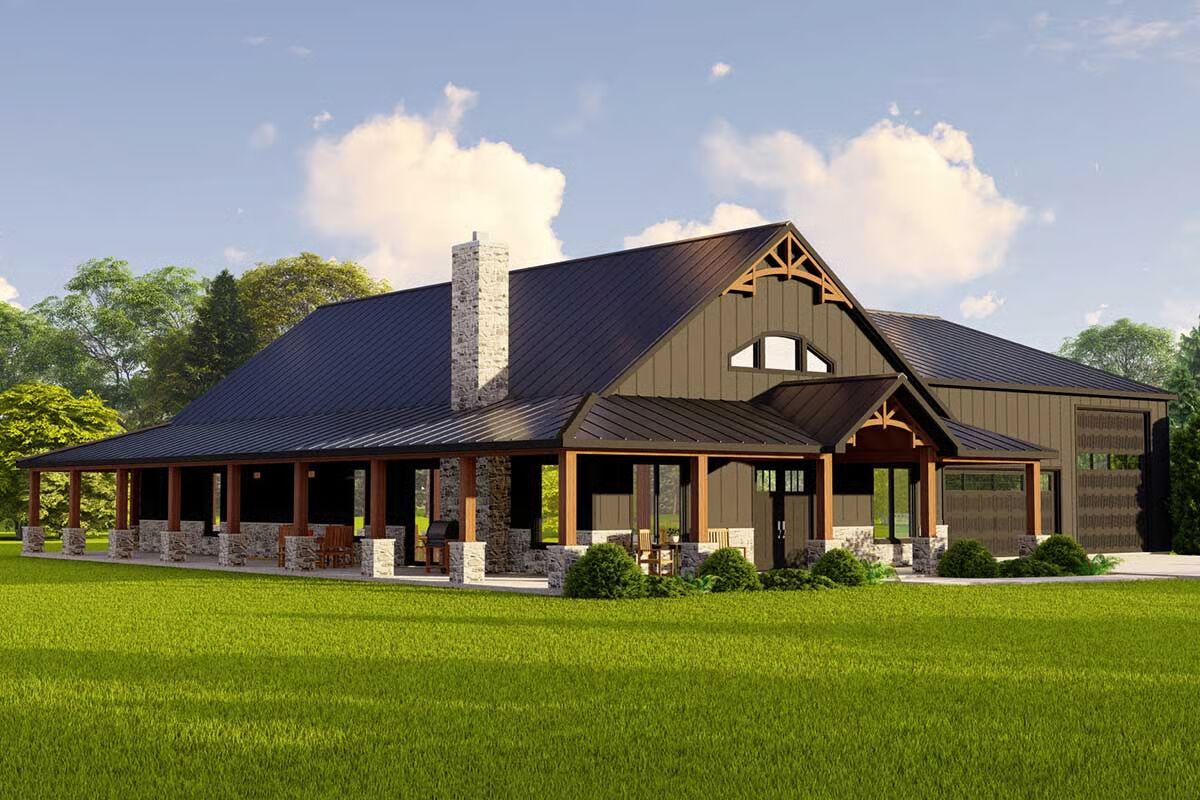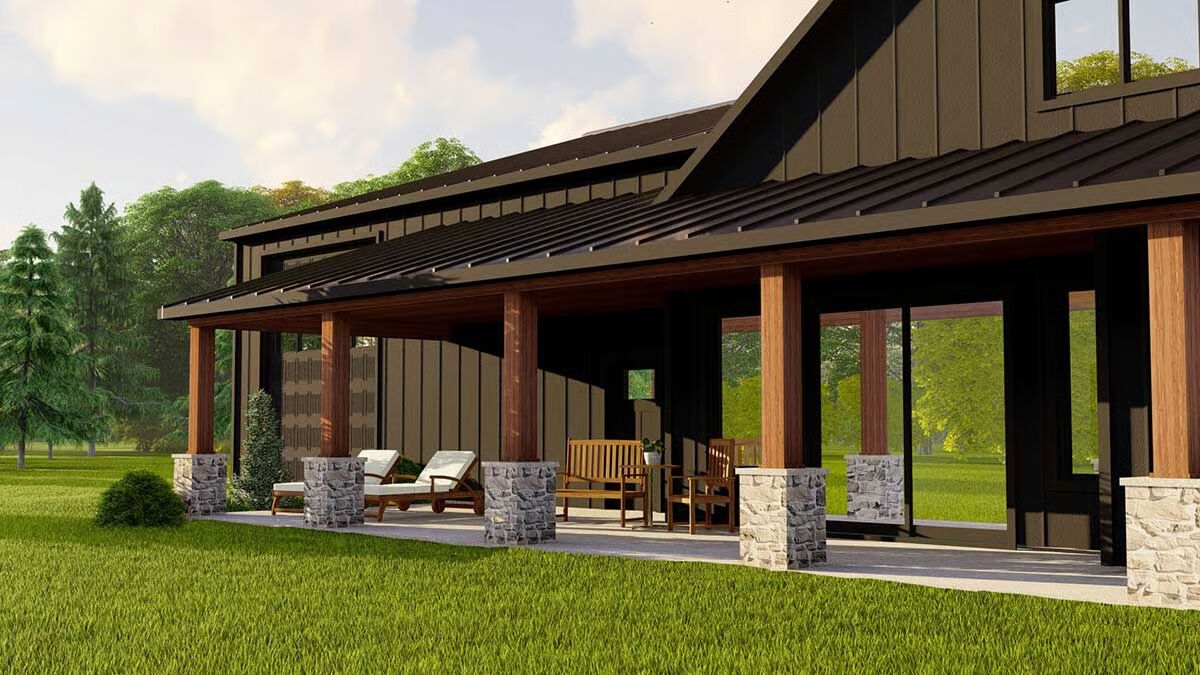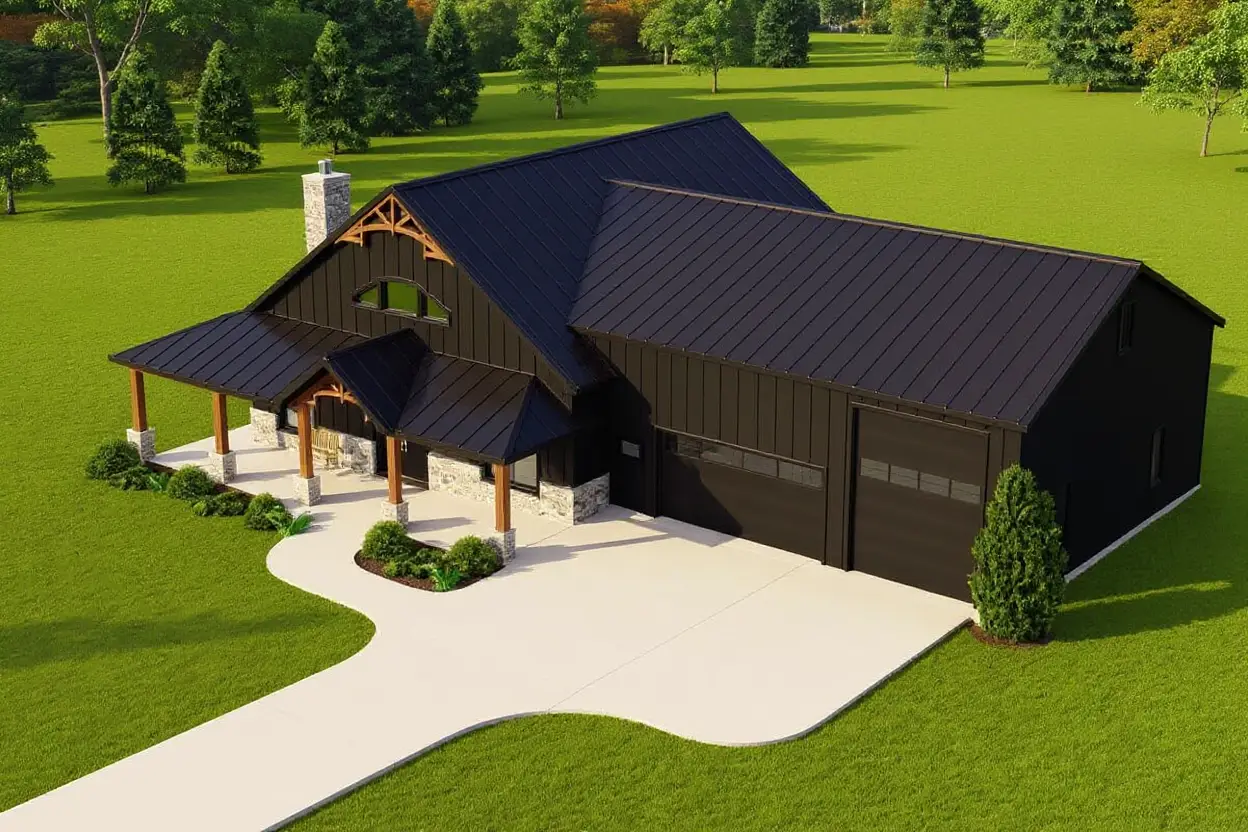Specifications
- Area: 2,693 sq. ft.
- Bedrooms: 3
- Bathrooms: 2.5+
- Stories: 1
- Garages: 4
Welcome to the gallery of photos for the Farmhouse-Inspired Barndominium with Wraparound Porch and 4-Car Garage – 2693 Sq Ft. The floor plans are shown below:









Experience the perfect blend of rustic charm and modern functionality in this thoughtfully designed barndominium, crafted with durable 2×6 exterior walls and finished with classic corrugated metal siding.
The right half of the home is dedicated to a massive 2,548 sq ft garage and workshop, complete with front and rear overhead doors and a drive-through RV bay—ideal for hobbyists, mechanics, or adventurers.
A convenient staircase leads to a versatile loft space, perfect for an office or additional storage.
A welcoming wraparound porch leads you to French doors that open into a spacious great room, seamlessly connected to the kitchen and dining area. Soaring cathedral ceilings, a cozy fireplace, a large kitchen island, and a dedicated coffee bar make this space a true heart of the home.
Two generous secondary bedrooms share a stylish Jack-and-Jill bath, while an oversized laundry room doubles as a mudroom with direct garage access.
The private primary suite is tucked toward the rear, featuring sliding doors to the back porch, a walk-in closet, linen storage, and a four-fixture bath for a serene retreat.
Whether you’re seeking a full-time residence, a weekend getaway, or a multifunctional home with ample workspace, this plan delivers comfort, character, and convenience in one stunning package.
=> Looking for a custom Barndominium floor plan? Click here to fill out our form, a member of our team will be in touch.

