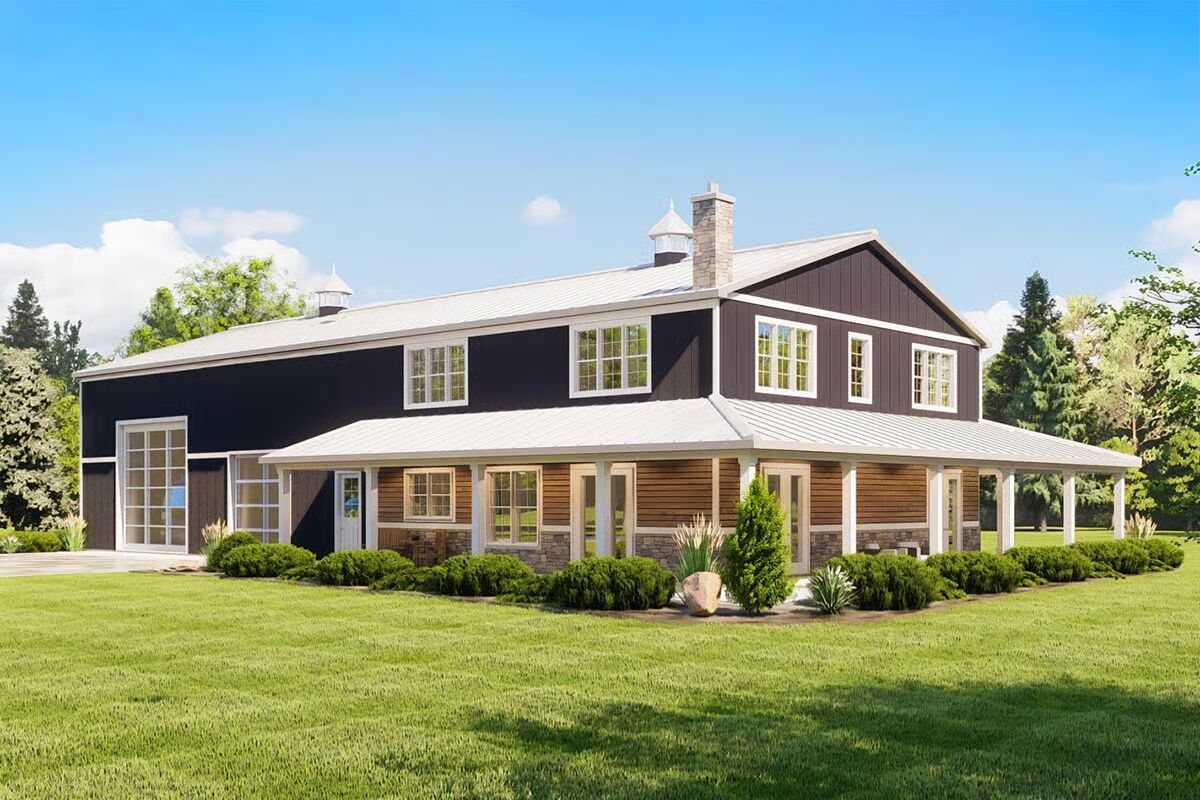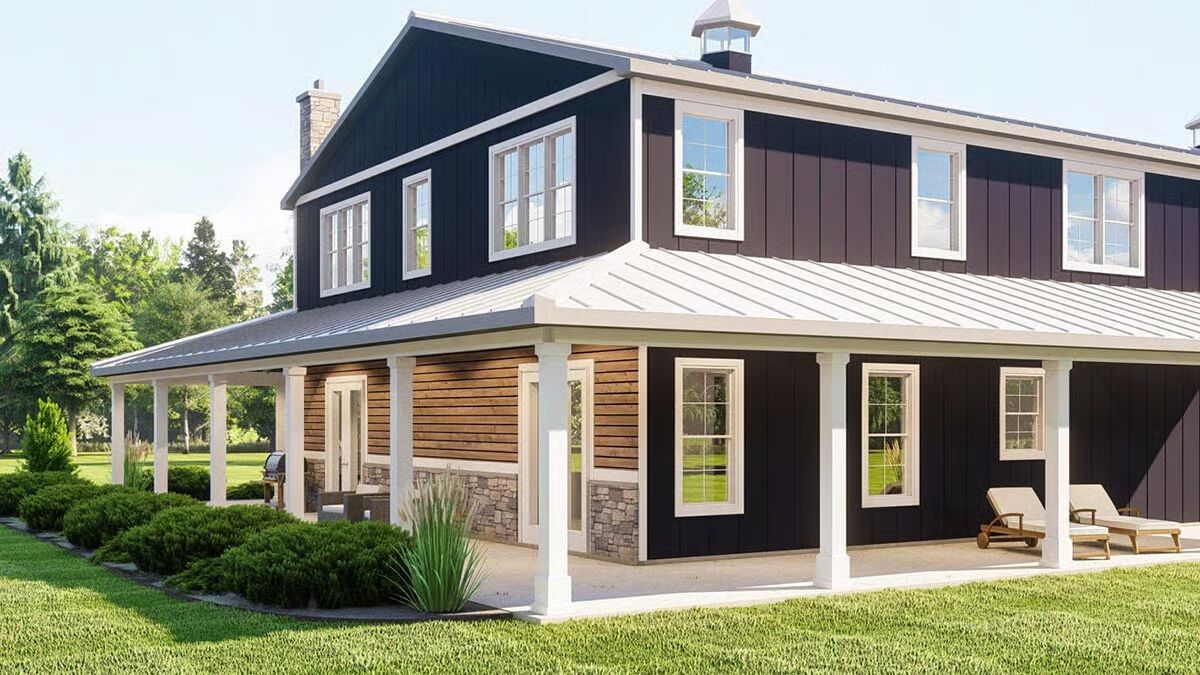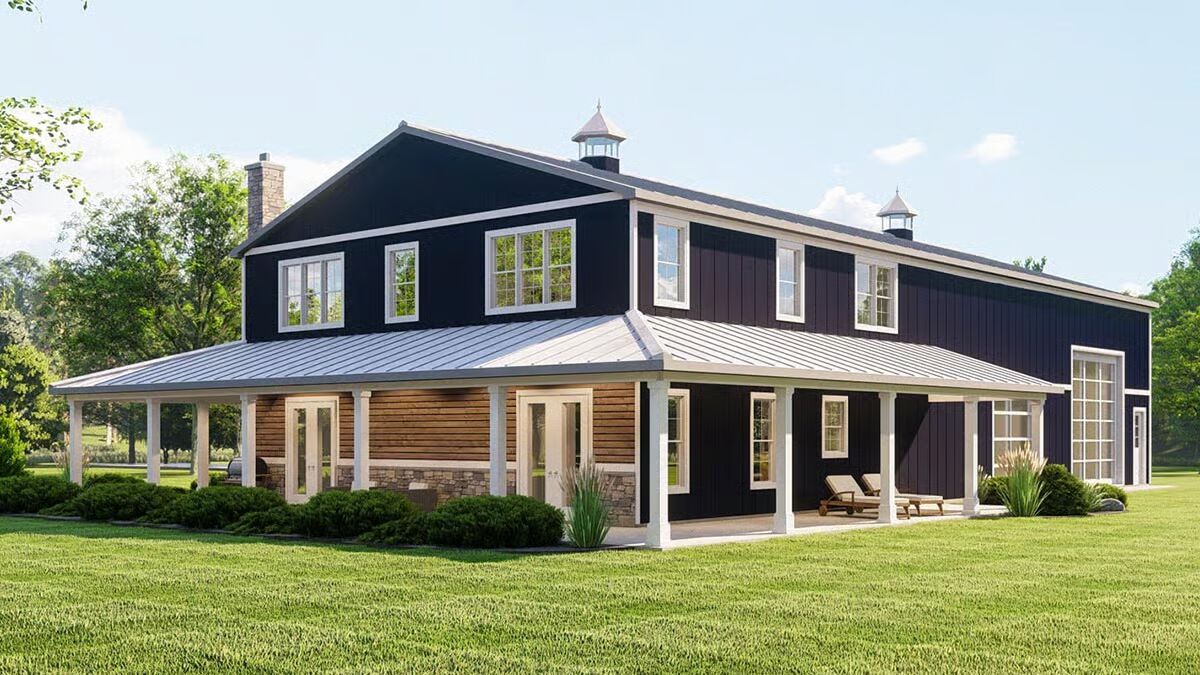Specifications
- Area: 2,682 sq. ft.
- Bedrooms: 3
- Bathrooms: 3.5
- Stories: 2
- Garages: 2
Welcome to the gallery of photos for the Country-Style Barndominium with Drive-Through RV Bay and Wraparound Porch. The floor plans are shown below:


Buy This Plan






Blending rustic charm with modern functionality, this 3-bedroom barndominium-style home showcases vertical and clapboard siding, a classic metal roof, and a welcoming wraparound porch.
Designed with versatility in mind, the left wing features a 2,123 sq. ft. garage with two drive-through bays. One is RV-ready with 14′ x 14′ overhead doors at the front and back, while the second accommodates standard vehicles with 10′ x 10′ doors on both sides.
The main level offers seamless indoor-outdoor living, as the wraparound porch flows into the spacious living room and eat-in kitchen.
The main-floor master suite includes a tiled shower, walk-in closet, and a convenient pass-through to the laundry room.
Upstairs, a large loft overlooks the living area, creating an open, airy feel. Two additional bedrooms, each with walk-in closets, share a full bathroom, providing comfort and privacy for family or guests.
=> Looking for a custom Barndominium floor plan? Click here to fill out our form, a member of our team will be in touch.

