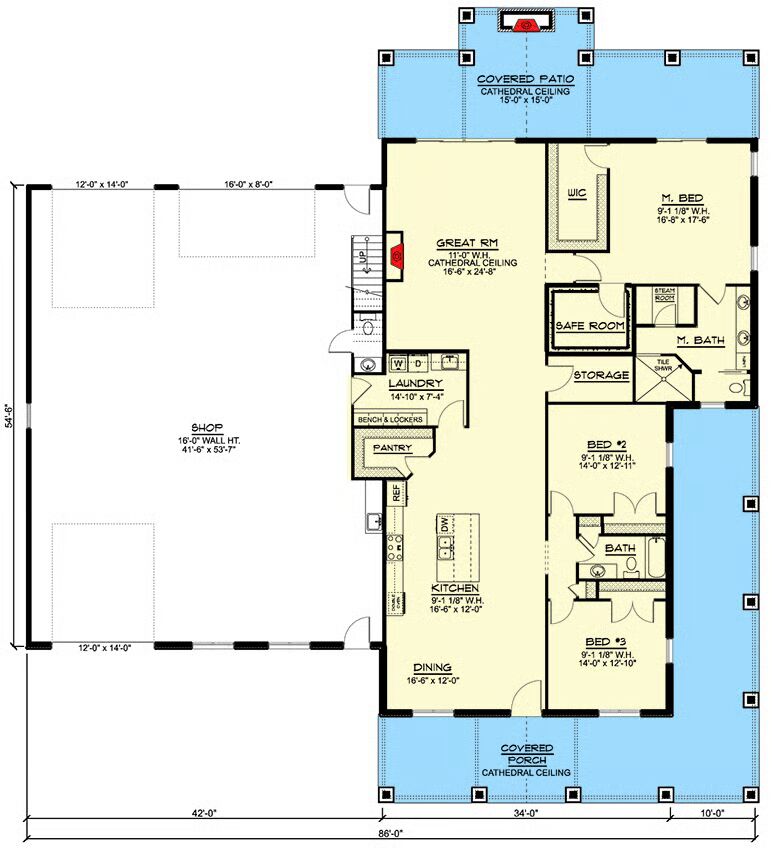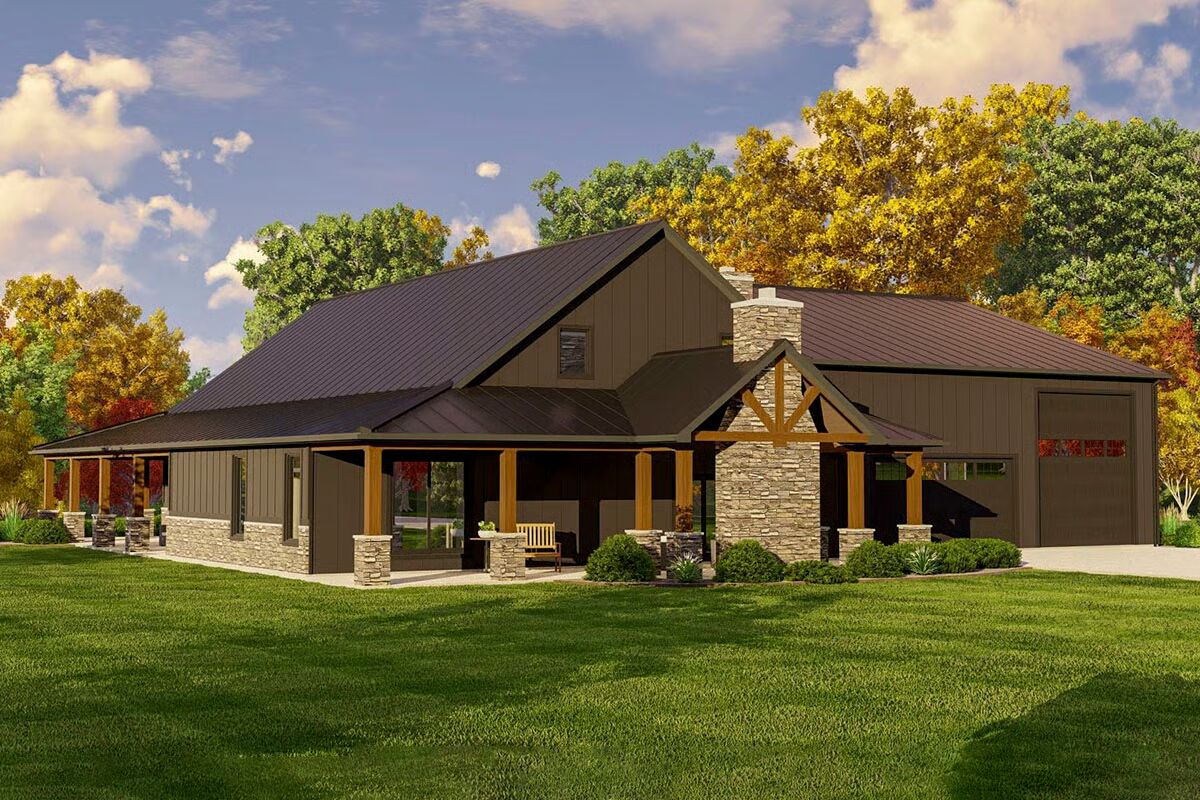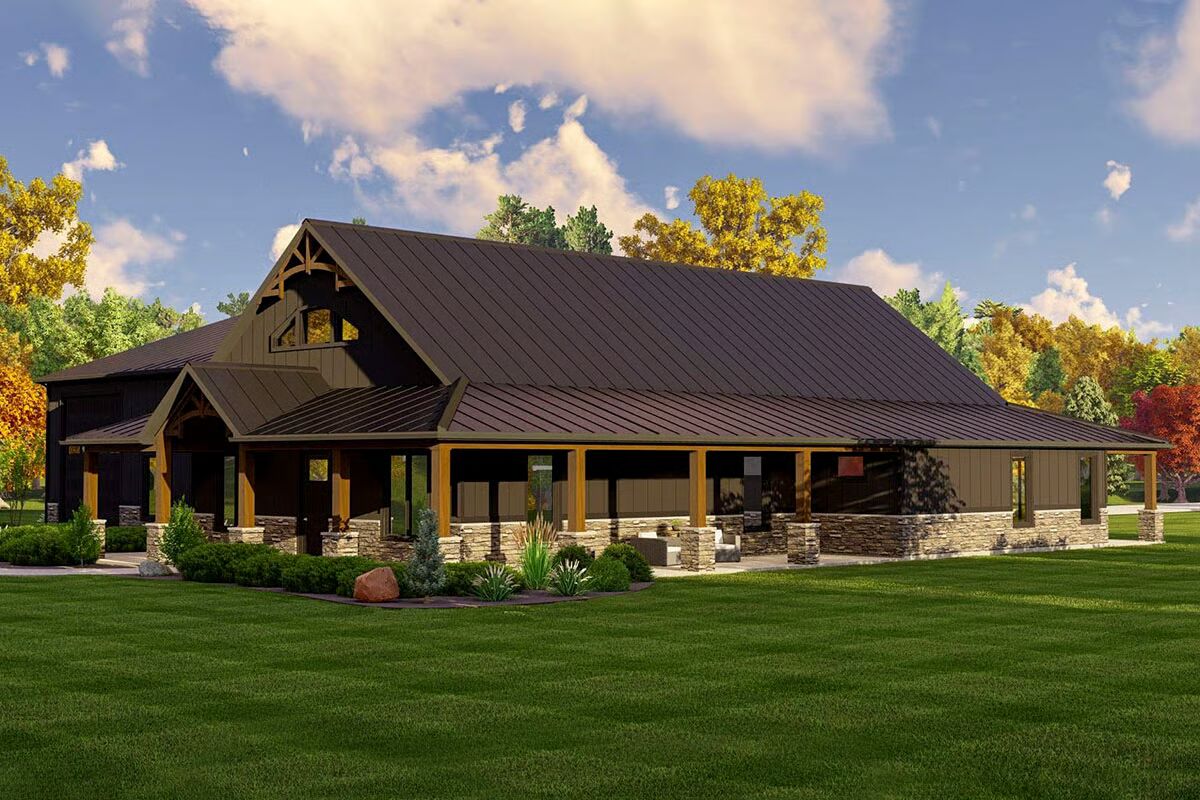Specifications
- Area: 3,754 sq. ft.
- Bedrooms: 3
- Bathrooms: 2.5
- Stories: 2
- Garages: 4
Welcome to the gallery of photos for the Barndominium with Wraparound Porch and 41′ by 53′ Shop. The floor plans are shown below:






This 3,754 sq. ft. Barndominium home plan blends rustic charm with modern amenities, offering expansive living space surrounded by inviting front and rear porches.
The impressive 41′ by 53′ garage is designed for versatility, featuring pass-through access with dual 12′ by 14′ overhead doors—perfect for RVs, boats, or multiple vehicles.
Step inside to discover a light-filled two-story great room that flows seamlessly into the island kitchen and dining area, creating the ideal hub for family gatherings and entertaining.
The main-level master suite is a private retreat, complete with a spacious walk-in closet, a safe room, and a spa-inspired ensuite featuring a steam room. The nearby laundry room doubles as a mudroom with built-in bench seating and lockers for added convenience.
Upstairs, two generously sized bedrooms share a full bath, while a spacious loft provides flexible space for a media room, playroom, or home office.
=> Looking for a custom Barndominium floor plan? Click here to fill out our form, a member of our team will be in touch.

