Specifications
- Area: 2,010 sq. ft.
- Bedrooms: 3
- Bathrooms: 2
- Stories: 1
Welcome to the gallery of photos for the Barndominium with Open Great Room and Split Bedrooms. The floor plans are shown below:


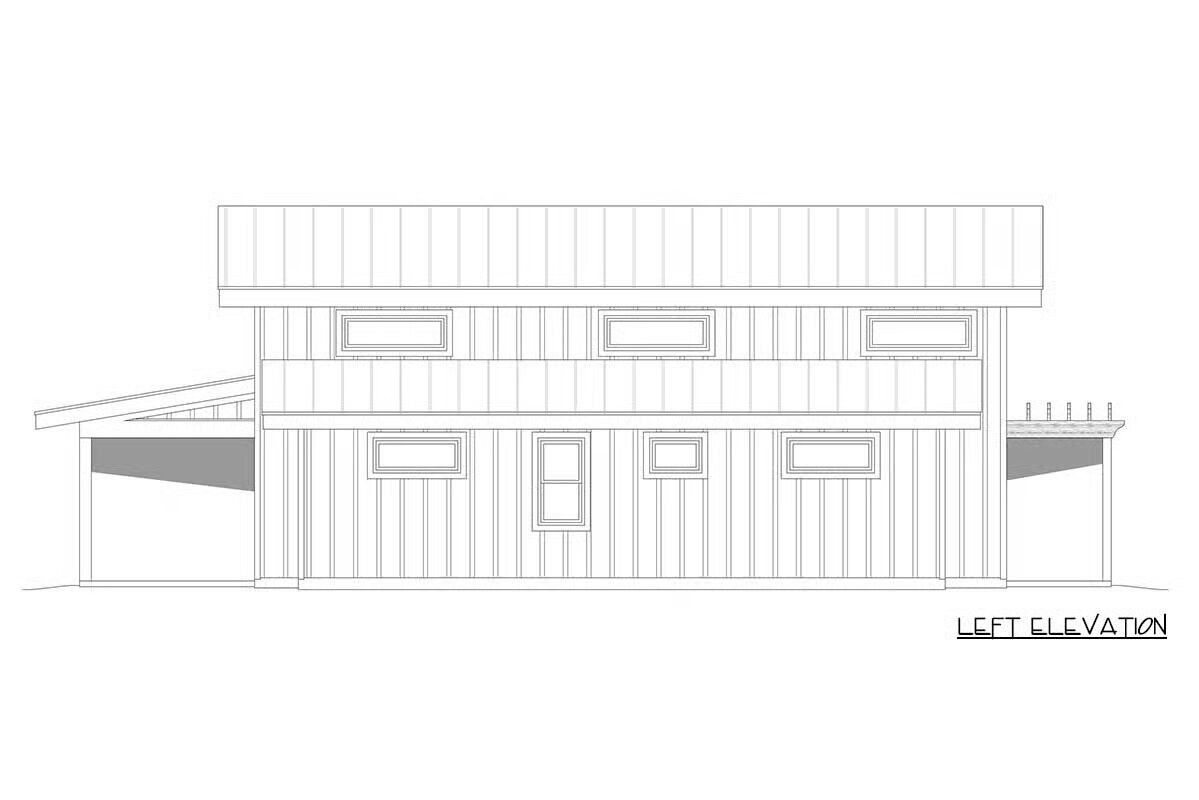
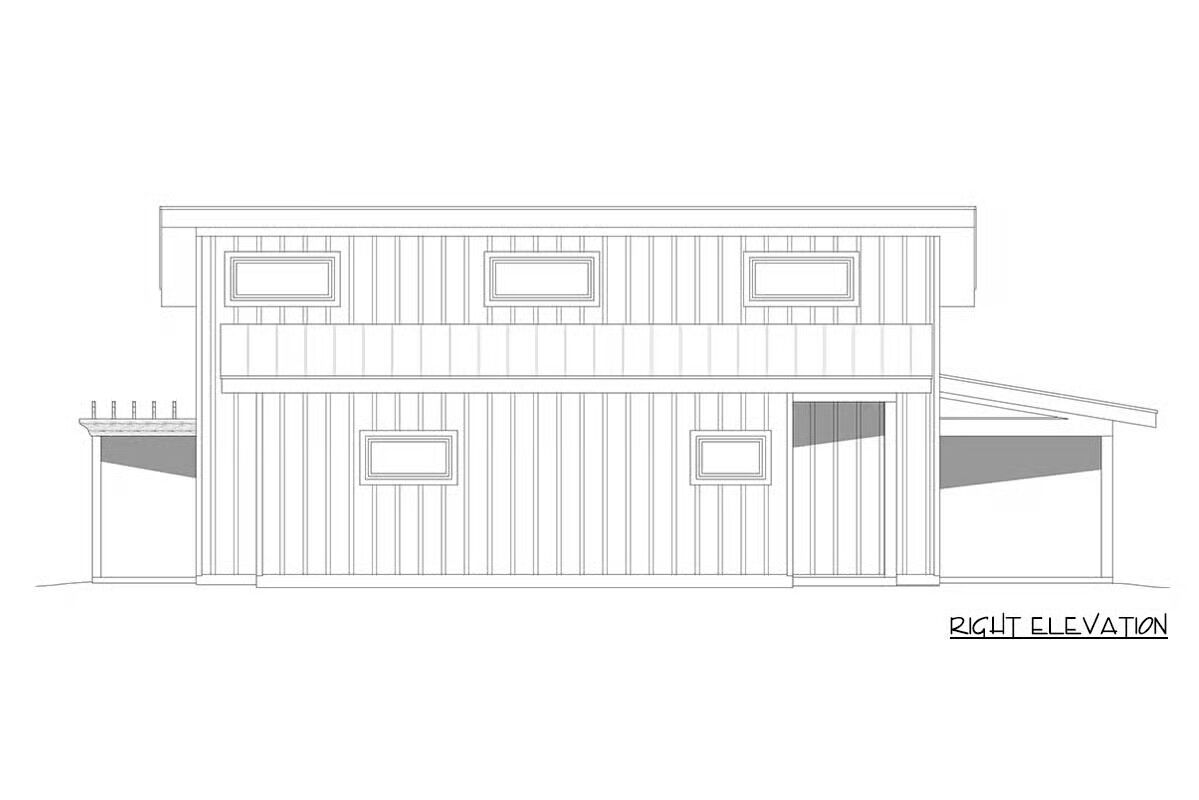

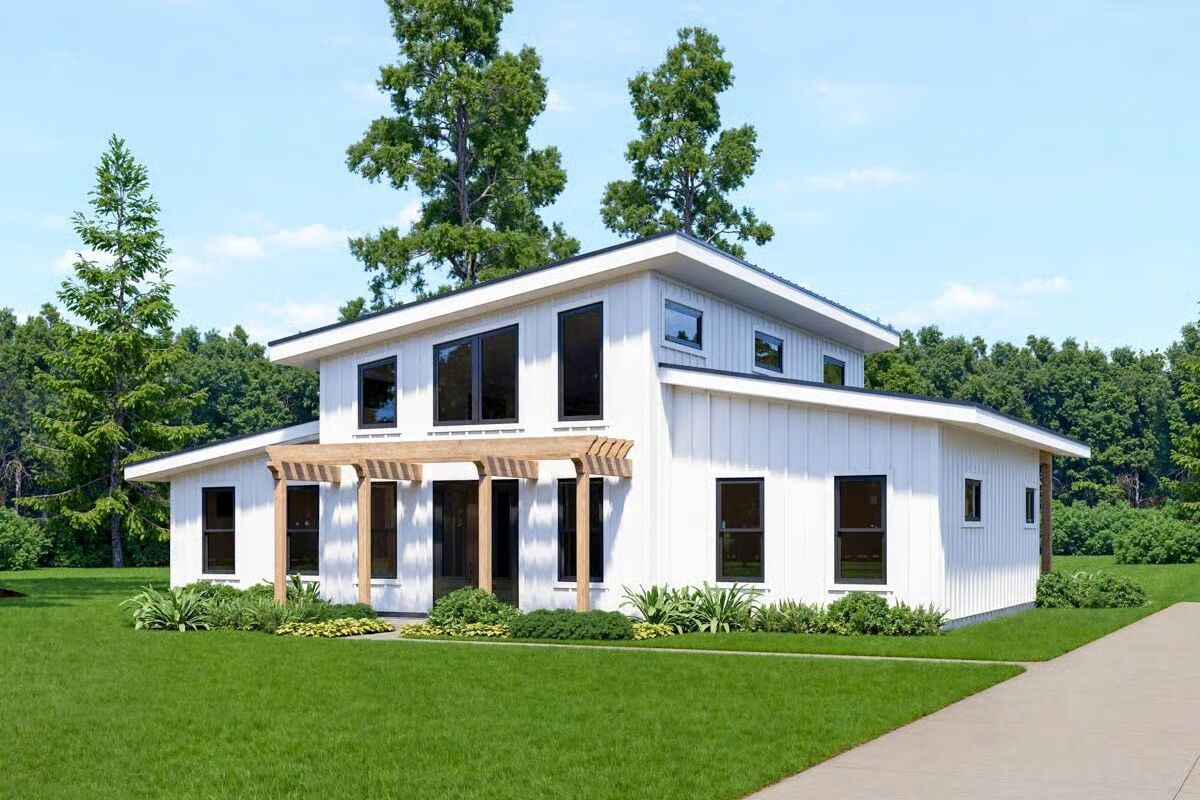


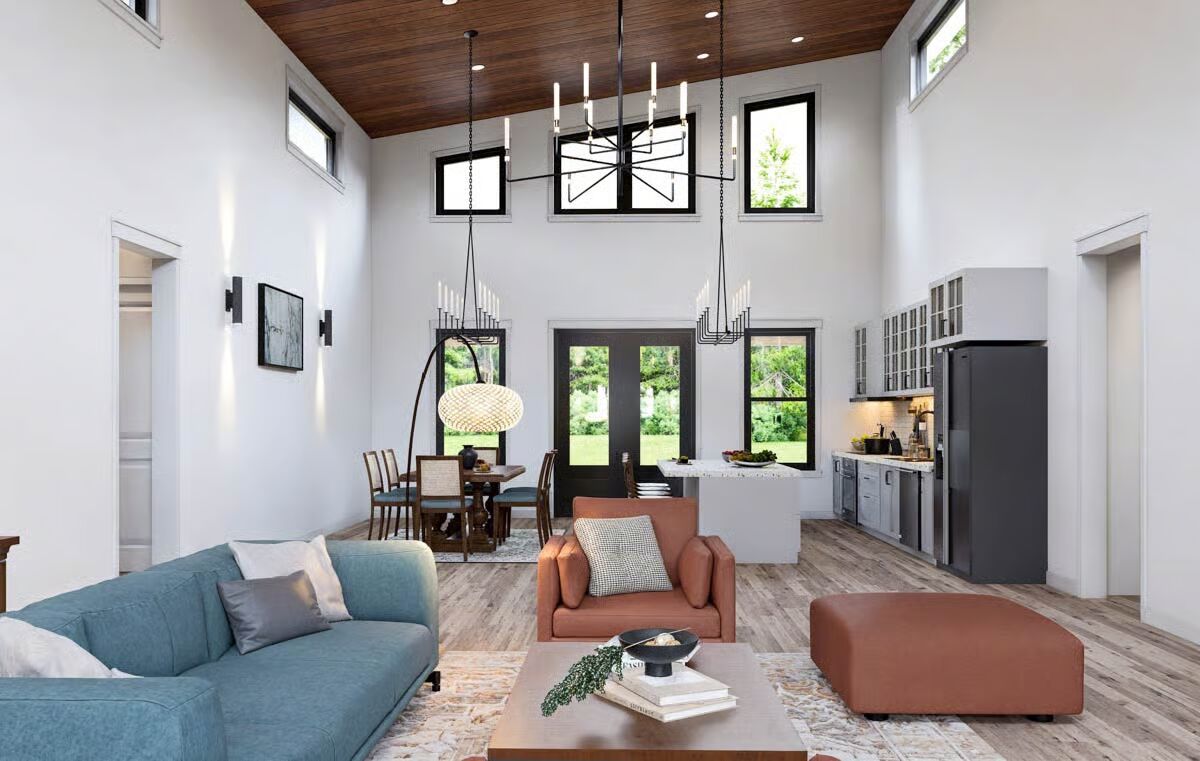
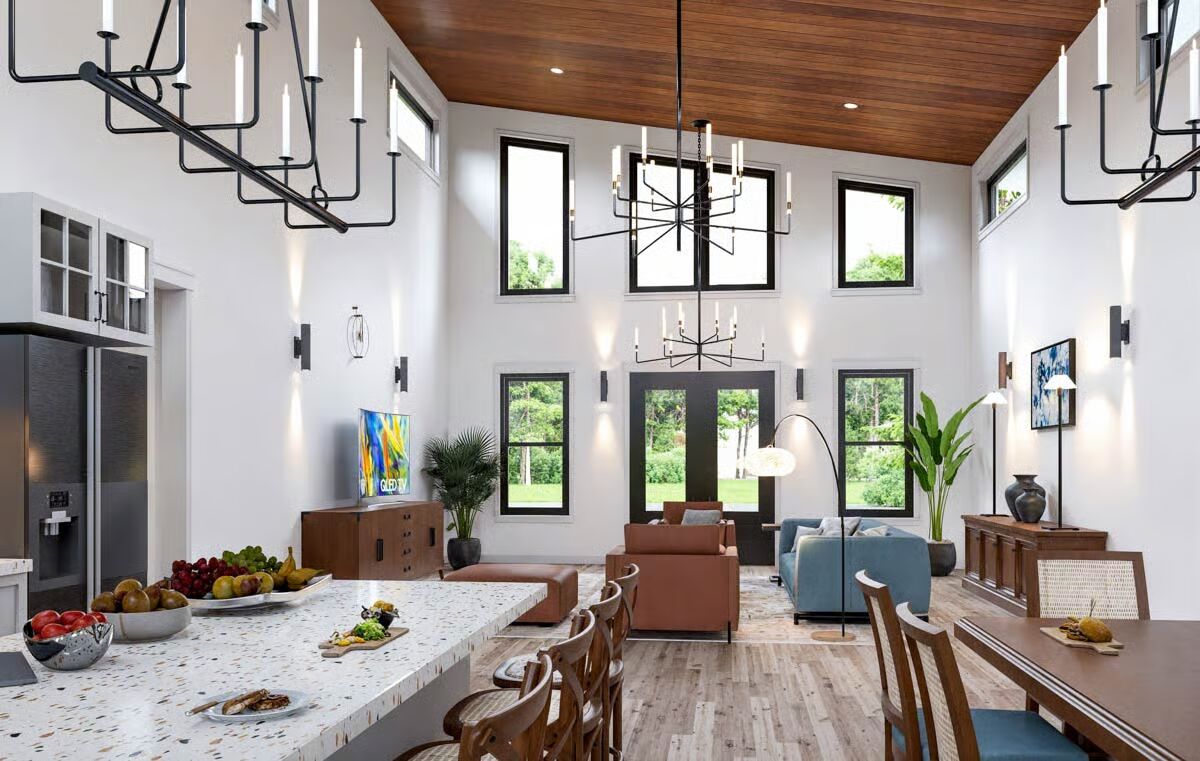
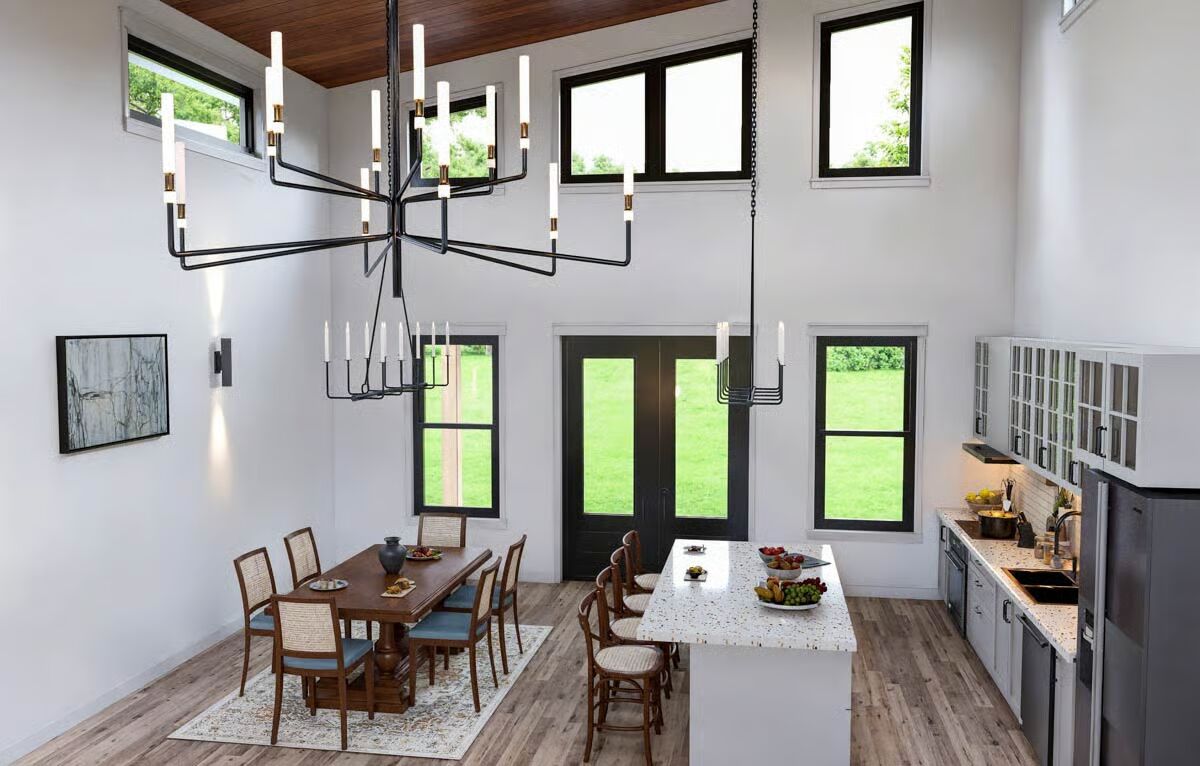
This stylish 2,010 sq. ft. Barndominium plan combines modern farmhouse charm with open, light-filled living spaces. Featuring 3 bedrooms and 2 full baths, this design showcases clean architectural lines and a bright, contemporary aesthetic.
Step through the inviting 108 sq. ft. front porch into a stunning open-concept interior centered around a dramatic sloped great room. Towering ceilings and expansive windows create a spacious, welcoming environment perfect for both everyday living and entertaining.
The great room flows effortlessly into the sloped dining area and a well-appointed kitchen, complete with a central island and generous counter space. From the dining area, step directly onto the 272 sq. ft. rear porch—an ideal setting for outdoor dining and gatherings.
The smart split-bedroom layout ensures privacy and comfort, with the master suite occupying its own wing. This private retreat includes a luxurious bath with a large shower, a walk-in closet, and exclusive access to a 15′ x 6′ clear porch.
On the opposite side, two additional bedrooms share a beautifully designed full bath, offering a perfect balance of space and seclusion.
Blending indoor comfort with outdoor appeal, this modern Barndominium invites you to enjoy relaxed country living with contemporary elegance.
=> Looking for a custom Barndominium floor plan? Click here to fill out our form, a member of our team will be in touch.

