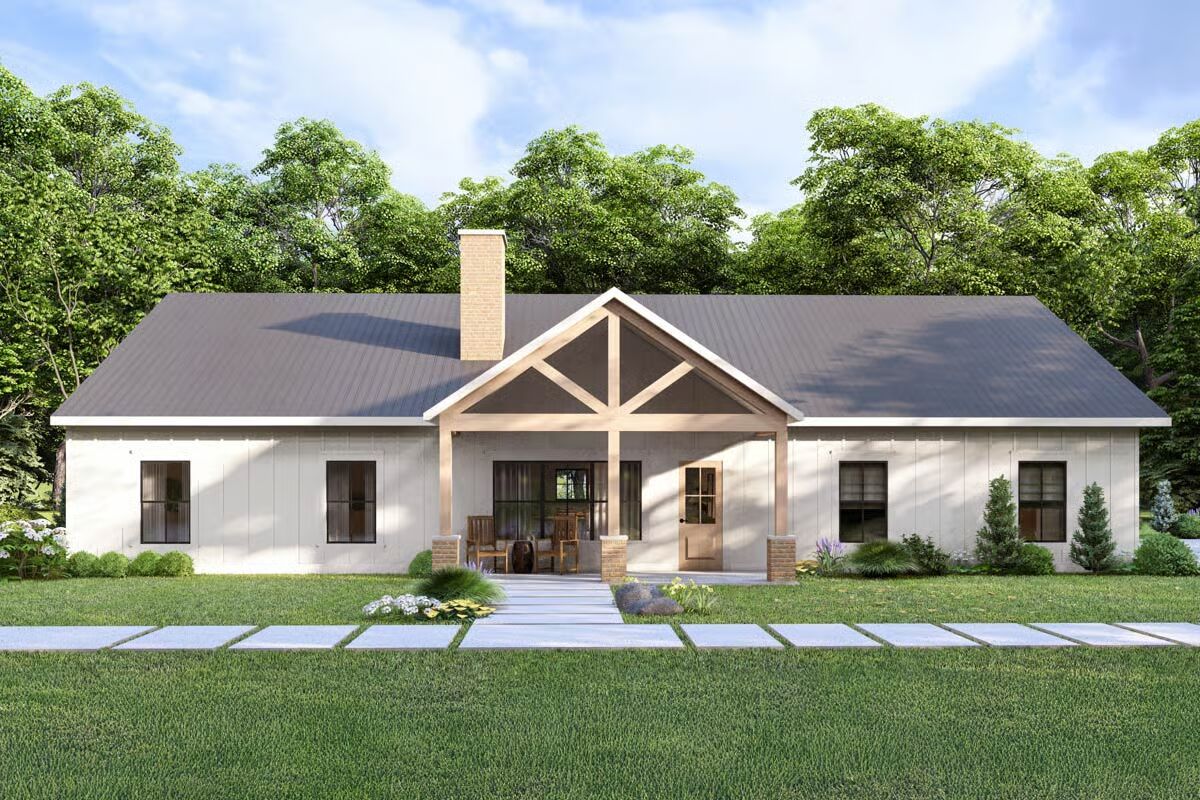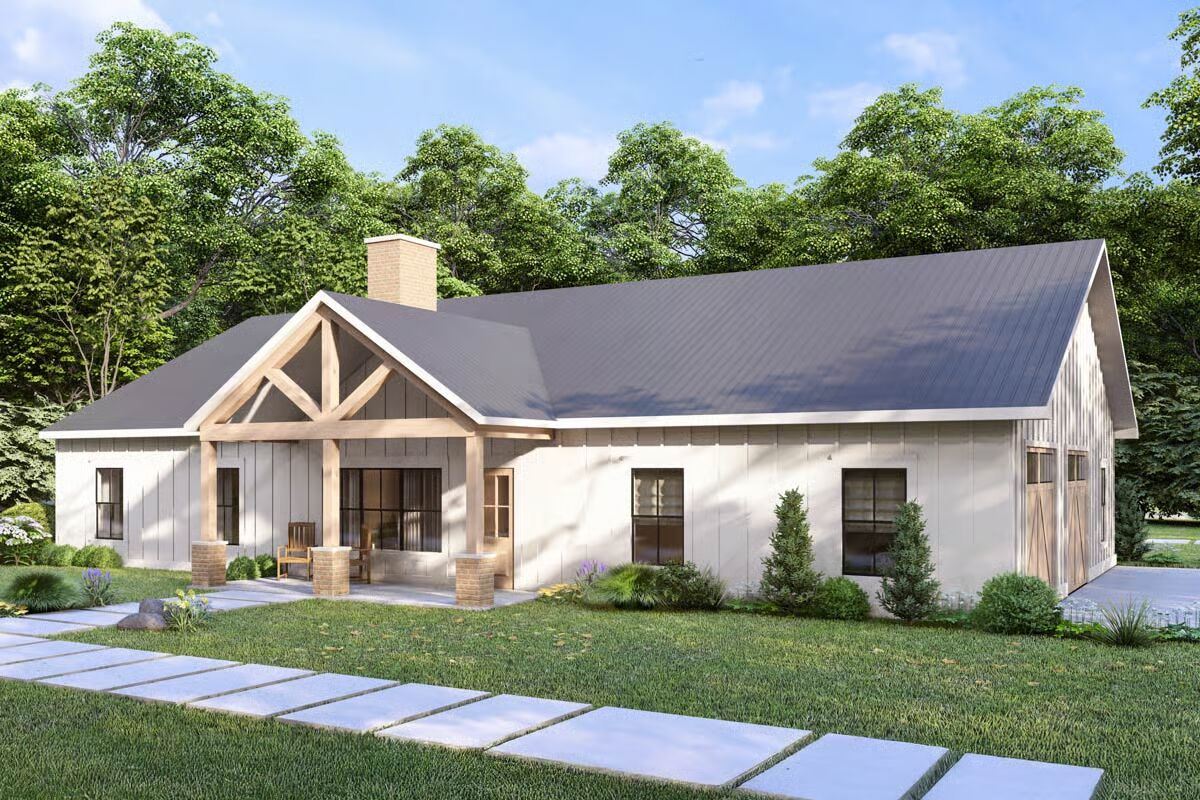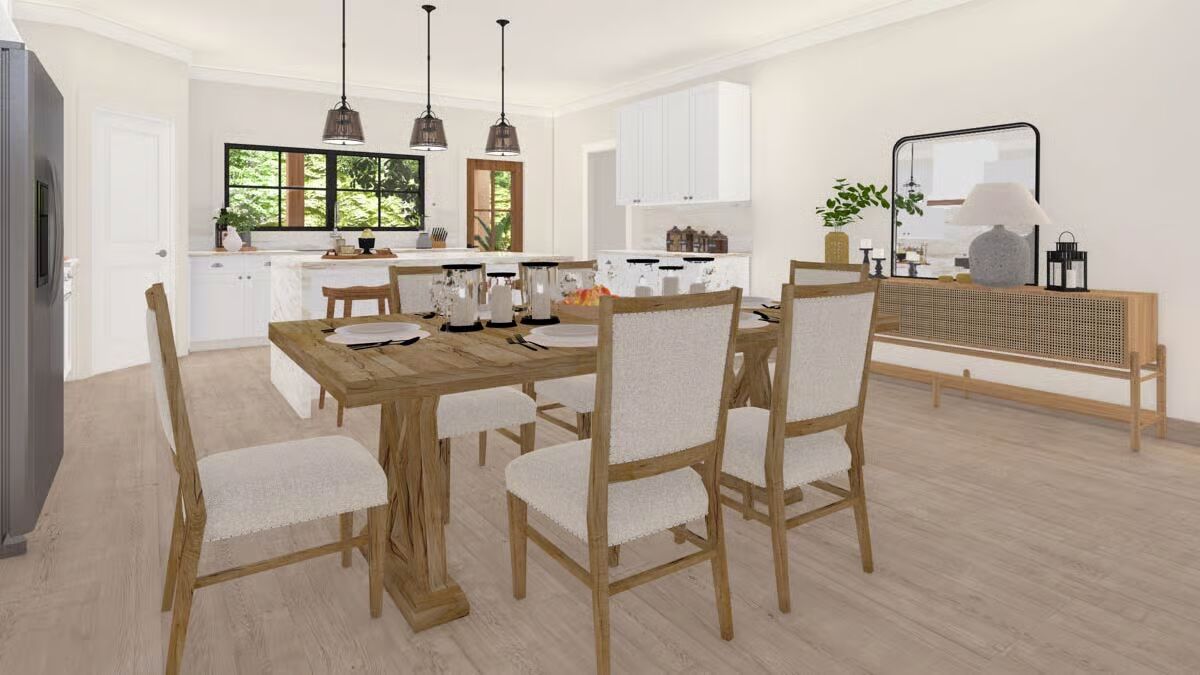Specifications
- Area: 1,970 sq. ft.
- Bedrooms: 3
- Bathrooms: 2.5
- Stories: 1
- Garages: 2
Welcome to the gallery of photos for the Barndominium with Open-Concept Living Space and Flex Room – 1970 Sq Ft. The floor plan is shown below:

Buy This Plan





This inviting Country Barndominium blends rustic charm with modern comfort, offering 1,970 square feet of well-designed living space that includes 3 bedrooms, 2.5 bathrooms, and an attached 630 sq. ft. two-car garage.
Step inside to discover an open-concept floor plan that seamlessly connects the great room, dining area, and gourmet kitchen—creating the perfect gathering space for both entertaining and everyday living.
The kitchen features a large island ideal for casual dining, along with a butler’s walk-in pantry that provides ample storage and convenience.
The private primary suite serves as a peaceful retreat, complete with a spacious walk-in closet and a luxurious ensuite bath. On the opposite side of the home, two secondary bedrooms share a full bath, offering comfort and privacy for family or guests.
A flex room near the garage entry provides versatility—perfect for a home office, gym, or game room—while the mudroom and main-level laundry add practical functionality to daily life.
Outdoor living is just as inviting, with two covered porches: a 20′ x 12′ front porch ideal for morning coffee and a 20′ x 8′ rear porch perfect for evening relaxation.
Blending country charm with modern convenience, this Barndominium plan offers timeless appeal and a layout designed for comfort, flexibility, and effortless living.
=> Looking for a custom Barndominium floor plan? Click here to fill out our form, a member of our team will be in touch.

