Specifications
- Area: 3,465 sq. ft.
- Bedrooms: 3
- Bathrooms: 2.5
- Stories: 2
- Garages: 2
Welcome to the gallery of photos for the Barndominium-Style House with Two Open-To-Below Spaces Under 3500 Square Feet. The floor plans are shown below:
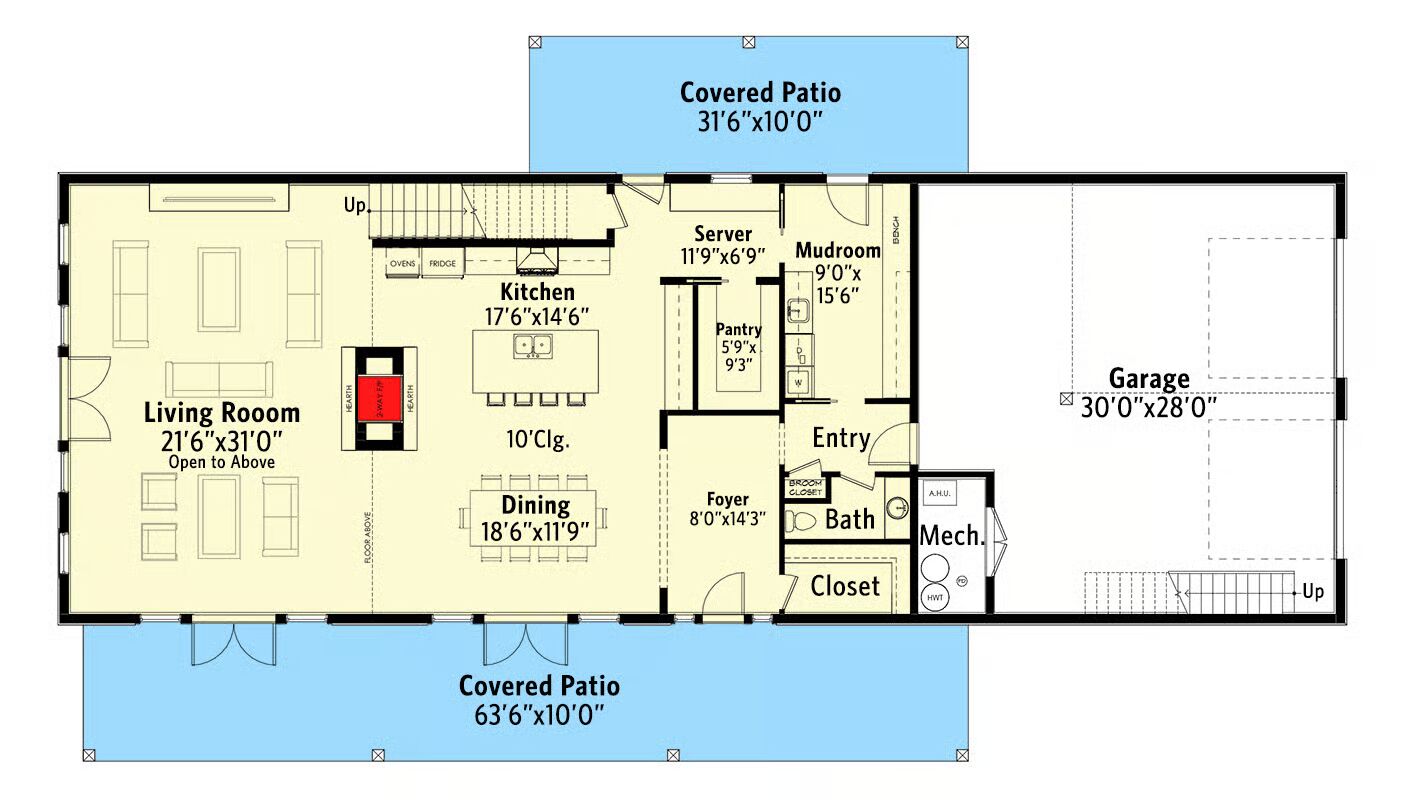
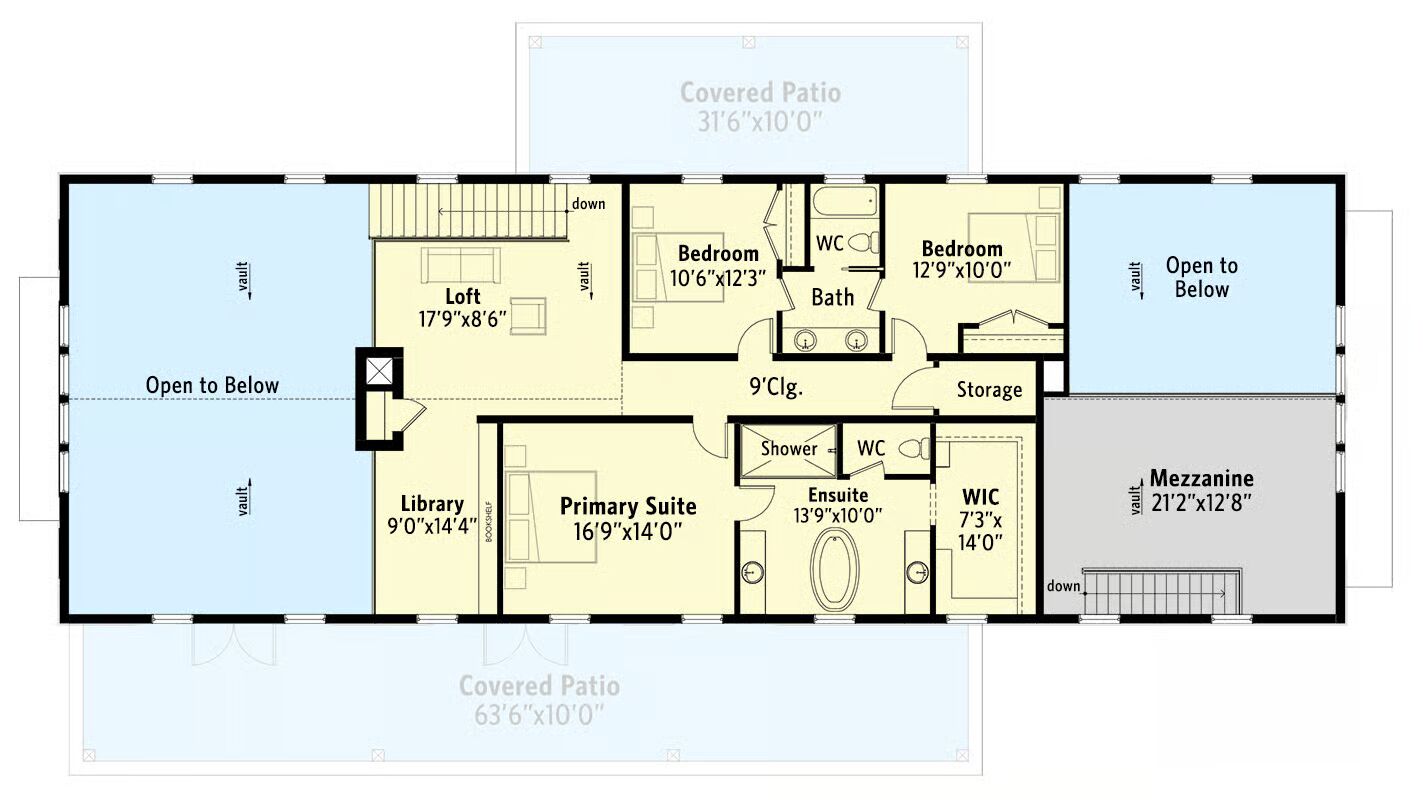

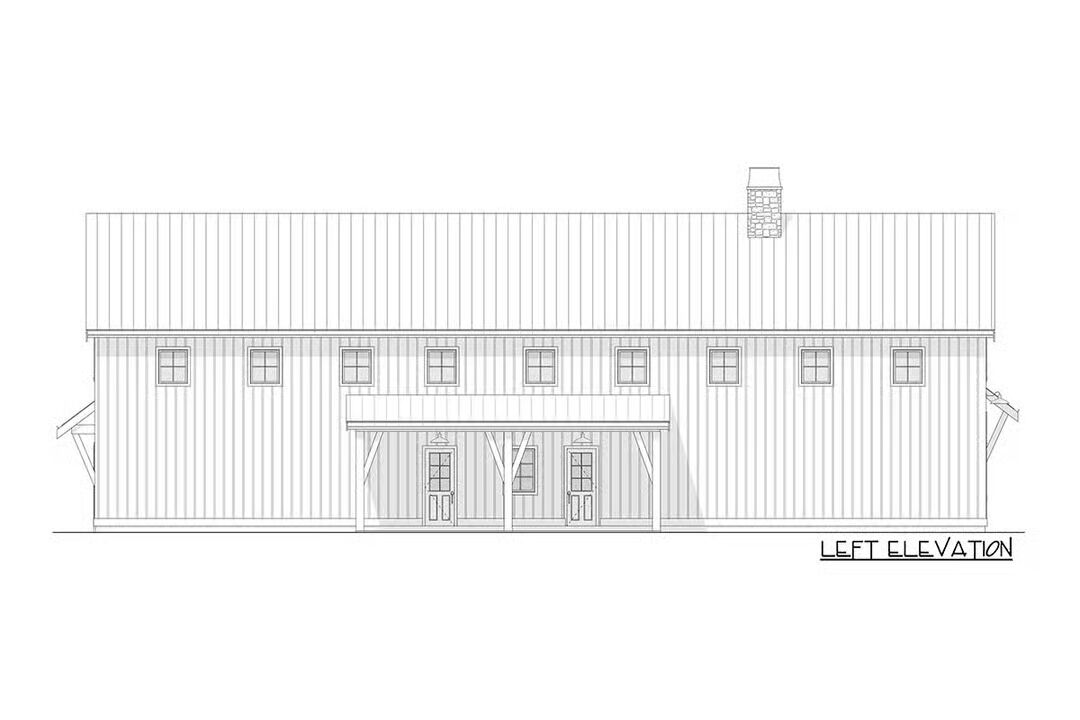
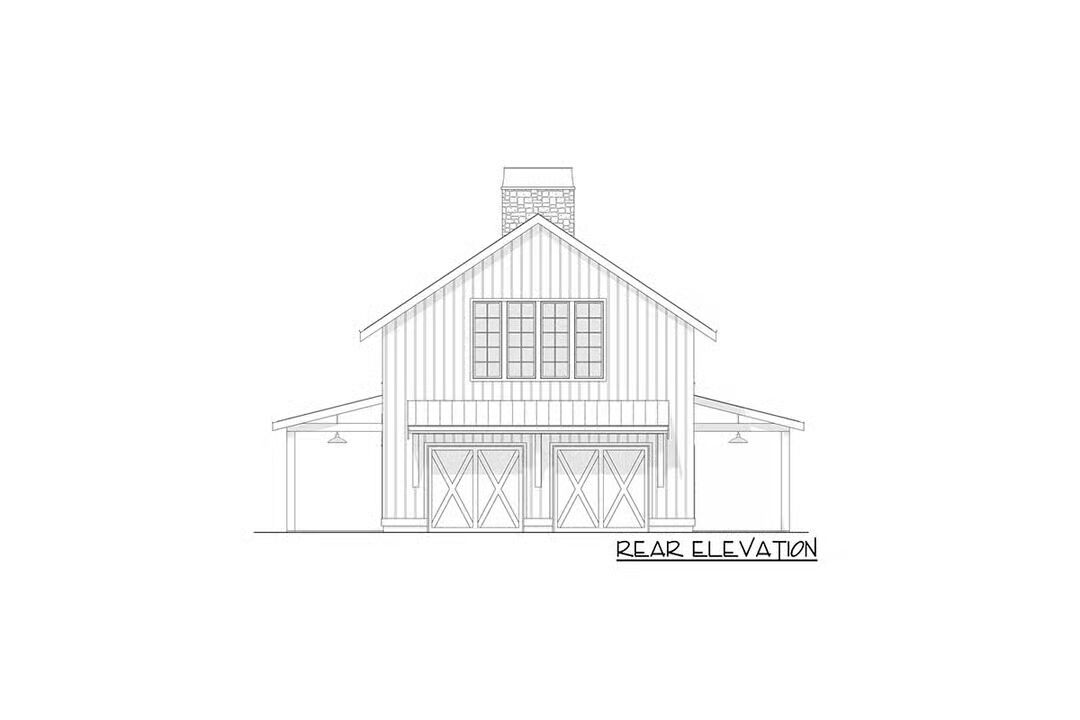
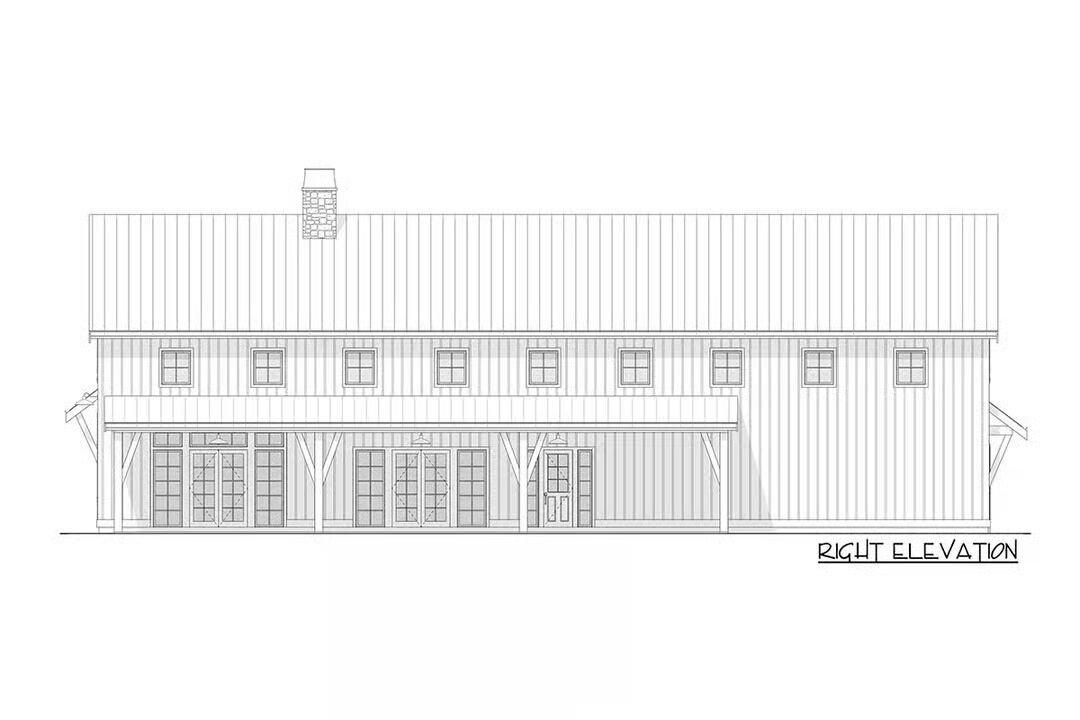


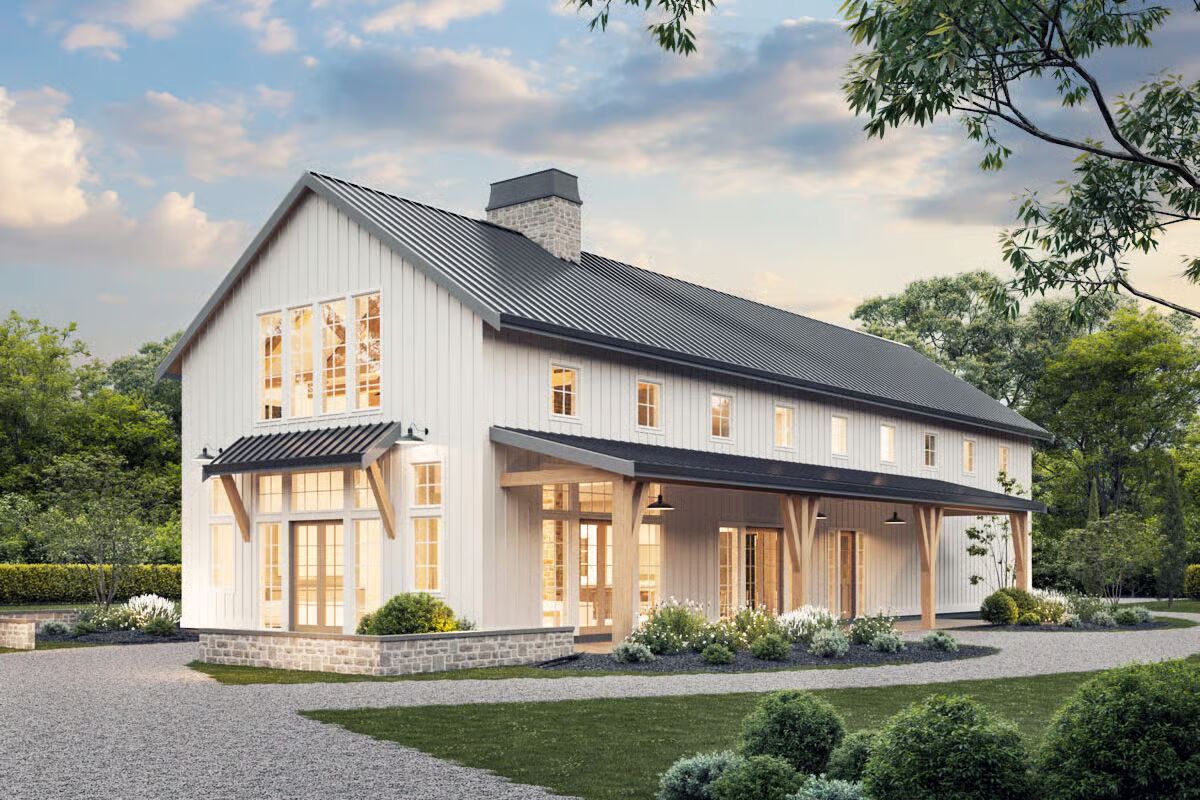

This barndominium-style home offers timeless charm and modern comfort with nearly 3,500 square feet of living space, enhanced by inviting front and rear porches that extend outdoor living on both sides of the home.
Inside, the spacious living room impresses with a soaring two-story ceiling and a striking double-sided fireplace that warms both the great room and the adjoining eat-in kitchen.
A large island with seating creates the perfect gathering spot, while the nearby service areas—conveniently located near the garage entrance—offer abundant cabinetry and storage solutions.
Upstairs, a loft and built-in library provide a cozy retreat and lead to three bedrooms. The luxurious primary suite features a spa-like 5-fixture bath, while two secondary bedrooms share a Jack-and-Jill bath.
Above the garage, a vaulted mezzanine overlooks the double bay below, offering a versatile multi-purpose space for hobbies, play, or a family lounge.
=> Looking for a custom Barndominium floor plan? Click here to fill out our form, a member of our team will be in touch.

