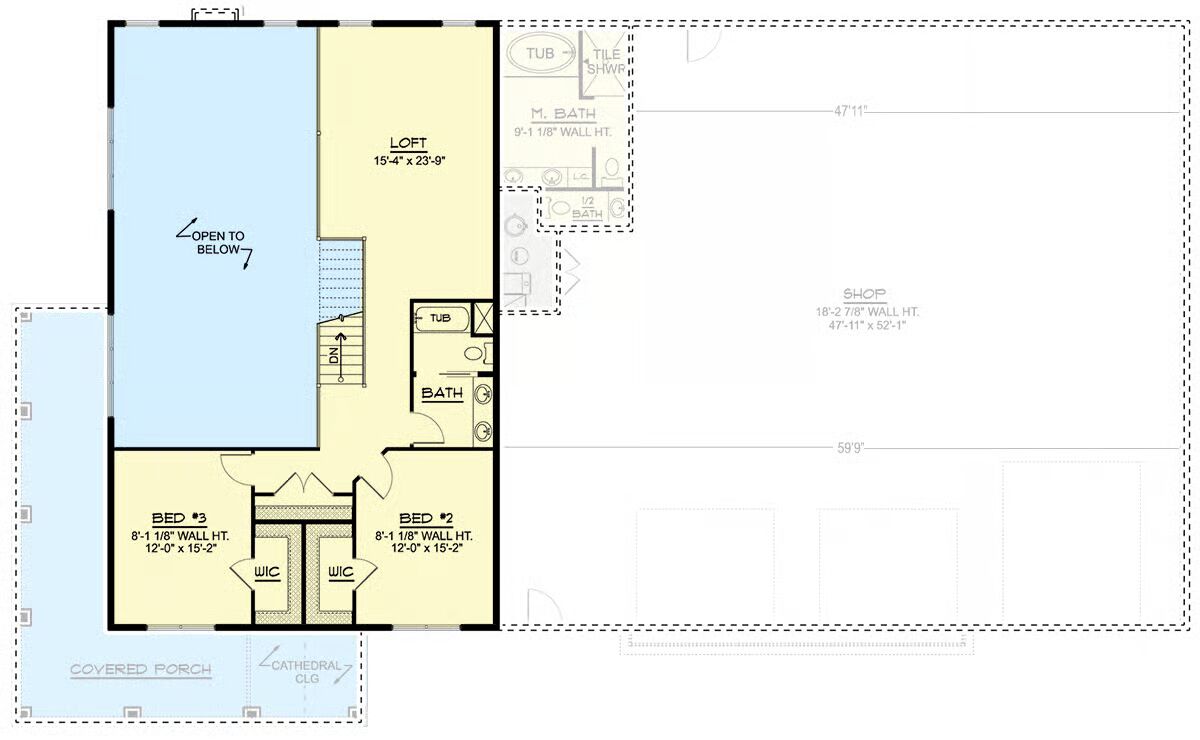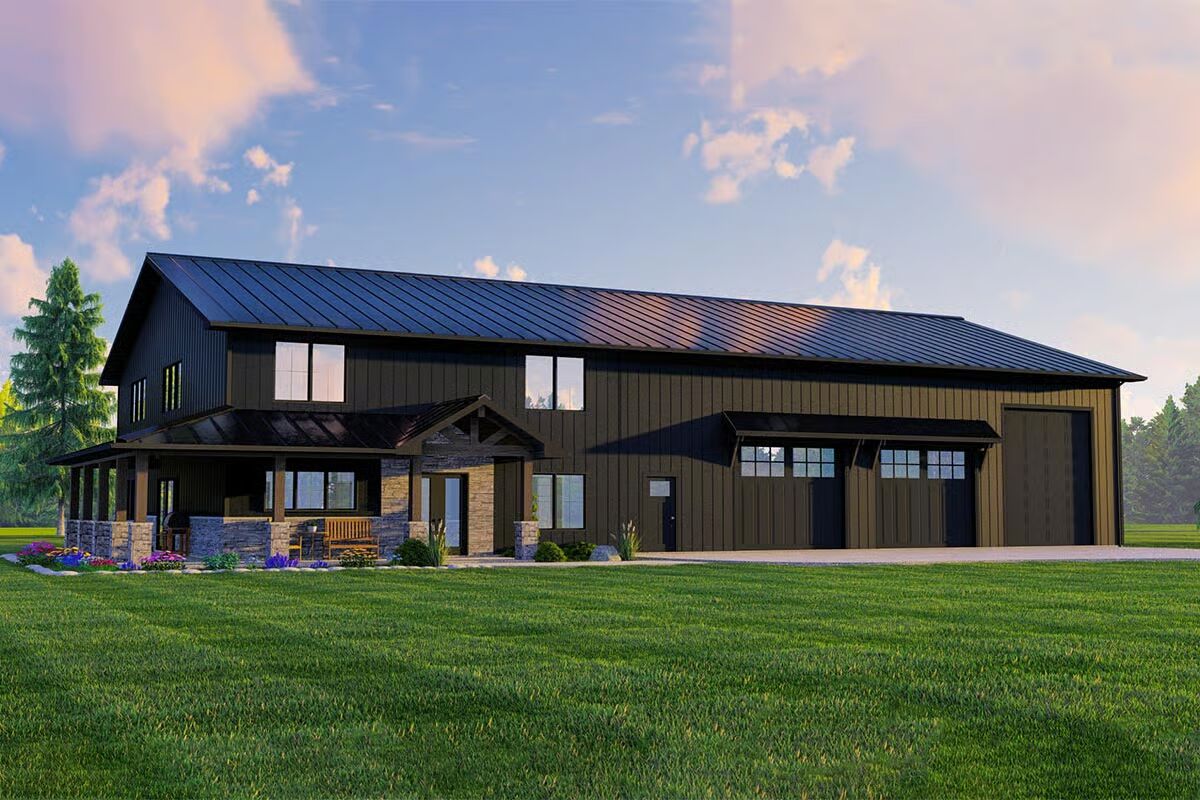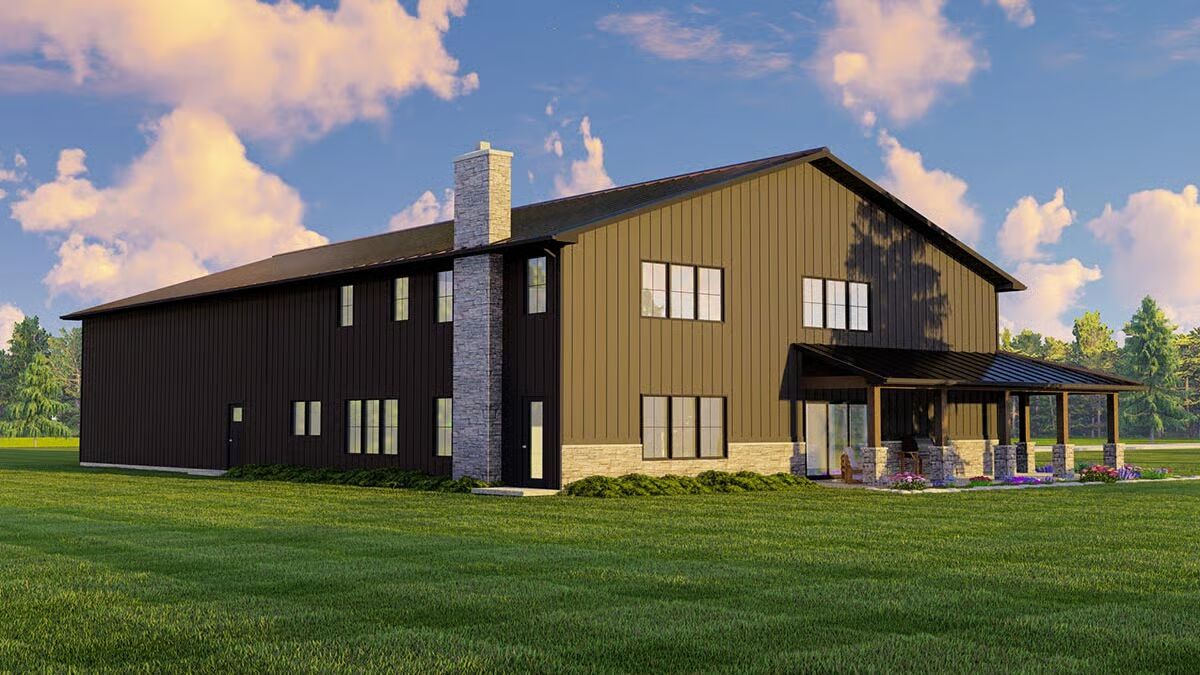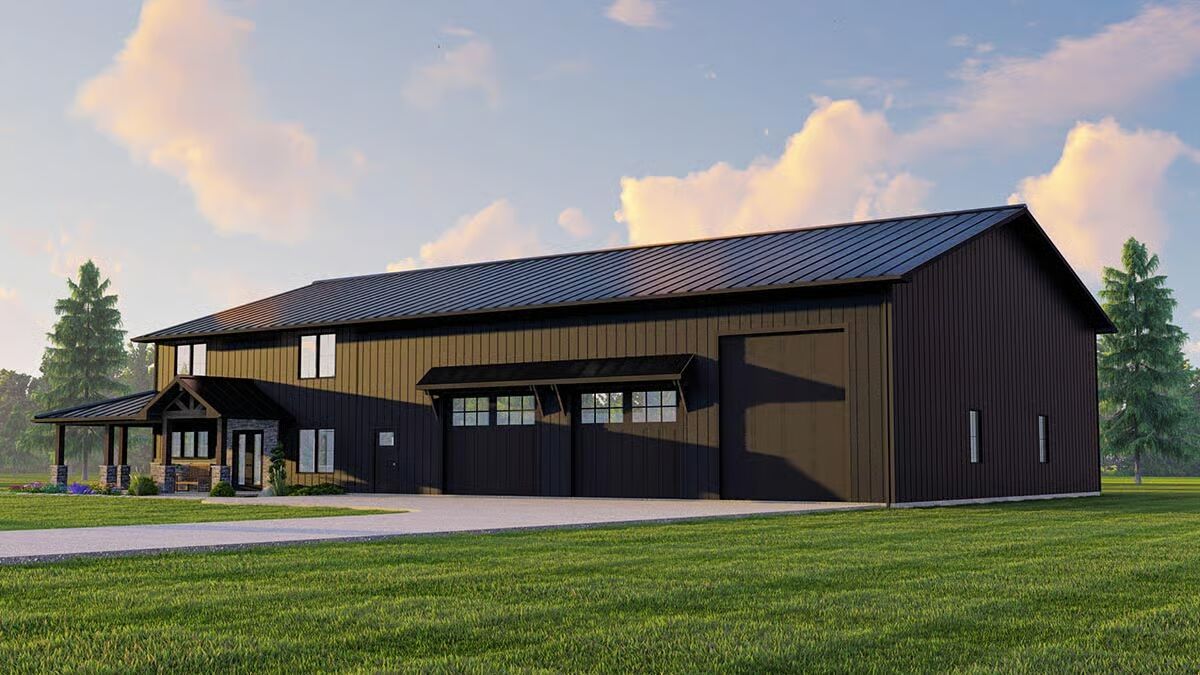Specifications
- Area: 3,055 sq. ft.
- Bedrooms: 3
- Bathrooms: 2.5+
- Stories: 2
- Garages: 3-6
Welcome to the gallery of photos for the Barndominium-Style House with Oversized Shop and Wraparound Porch – 3055 Sq Ft. The floor plans are shown below:


Buy This Plan




Blending work and home life with ease, this 3-bedroom barndominium-style house plan offers the perfect mix of functionality and charm.
Designed with durable 2×6 stick framing and finished in corrugated metal siding, it showcases timeless barn-inspired character with a wraparound porch and a rain awning over the garage doors for added curb appeal.
The expansive 3,026-square-foot garage and shop includes three overhead doors—one oversized at 12′ x 14’—providing ample space for RV storage, equipment, or hobbies.
Inside, the open-concept design creates seamless flow between the kitchen, dining area, and living room. The island kitchen delivers abundant workspace and storage, complemented by a generous walk-in pantry.
A quiet den just off the entry provides the perfect home office or reading retreat.
The main-level primary suite includes a walk-in closet with direct access to the laundry room, streamlining daily routines. Upstairs, a loft overlooks the living area below and connects to two additional bedrooms, each with its own walk-in closet.
=> Looking for a custom Barndominium floor plan? Click here to fill out our form, a member of our team will be in touch.

