Specifications
- Area: 2,113 sq. ft.
- Bedrooms: 3
- Bathrooms: 2
- Stories: 1
- Garages: 1-3
Welcome to the gallery of photos for a Barndominium Style House with a Massive Wrap Around Porch. The floor plan is shown below:

Buy This Plan

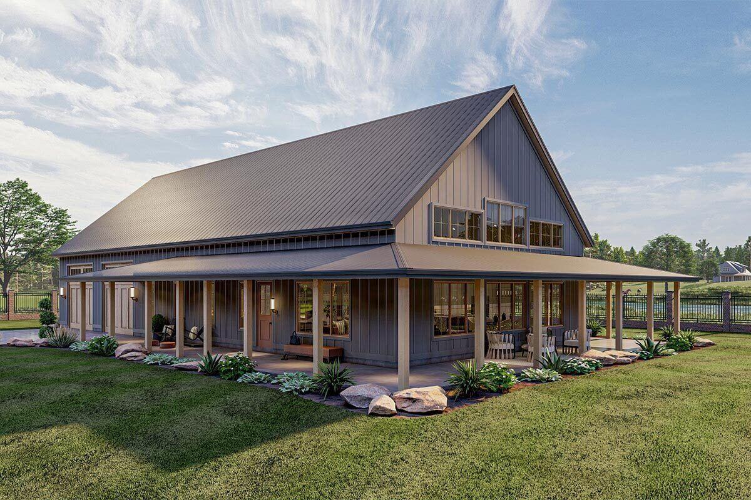

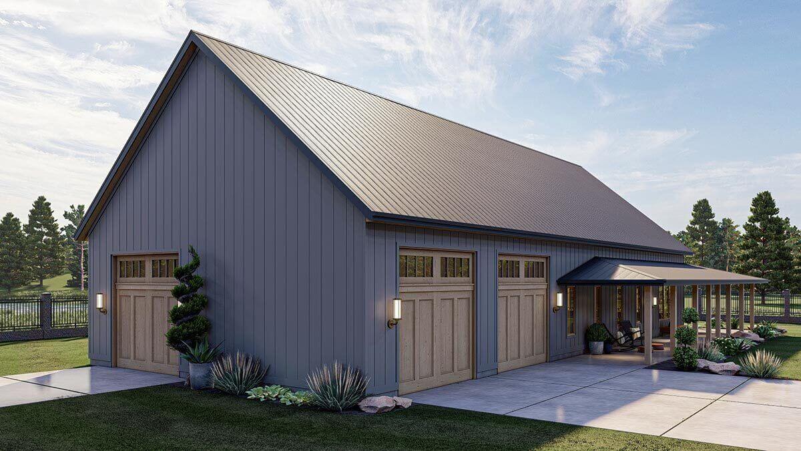
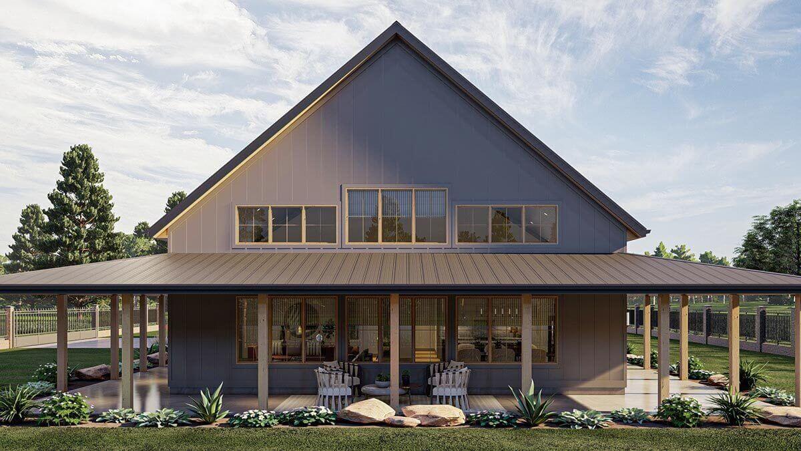
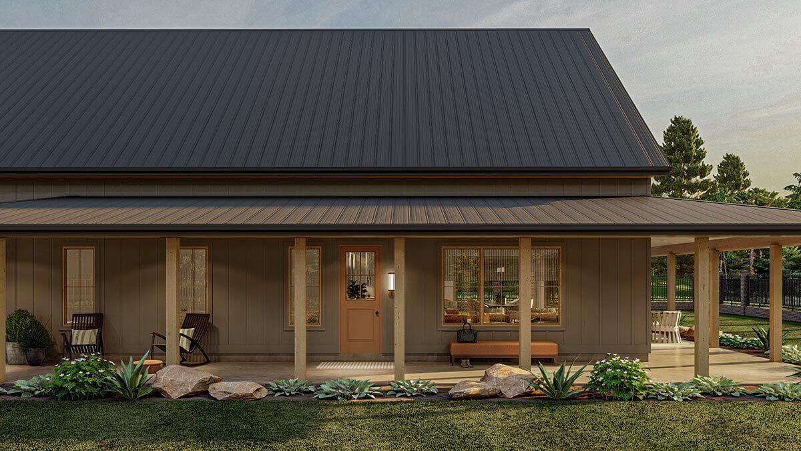

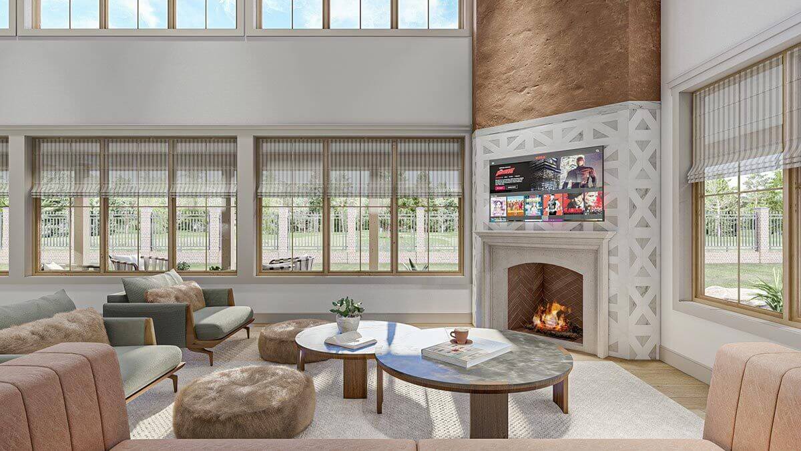
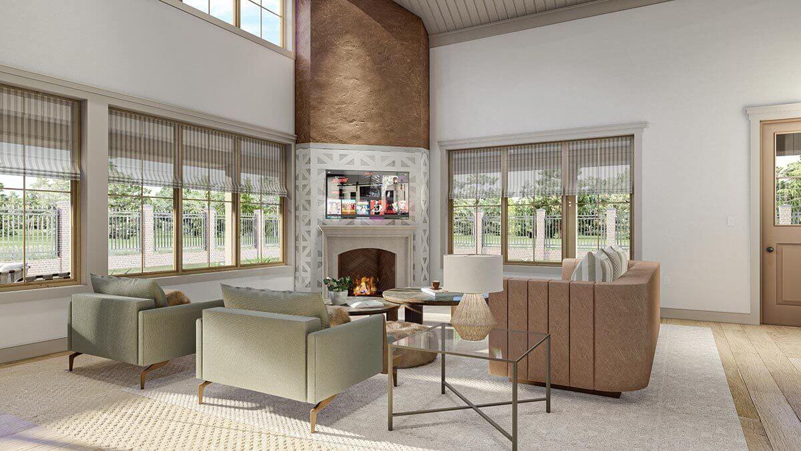

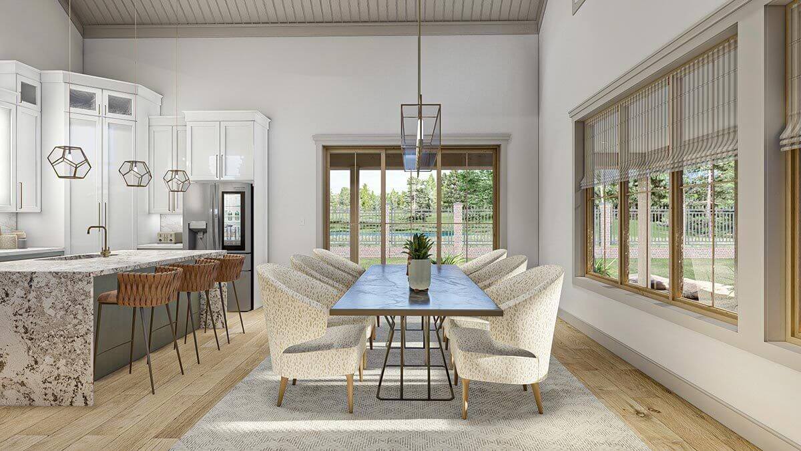
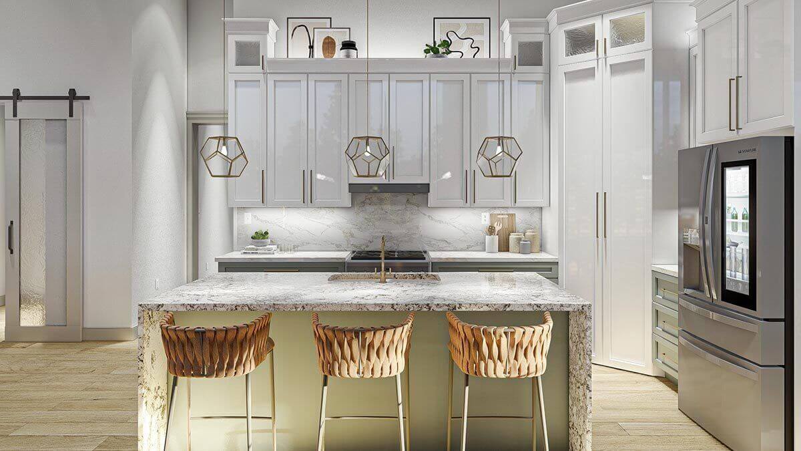
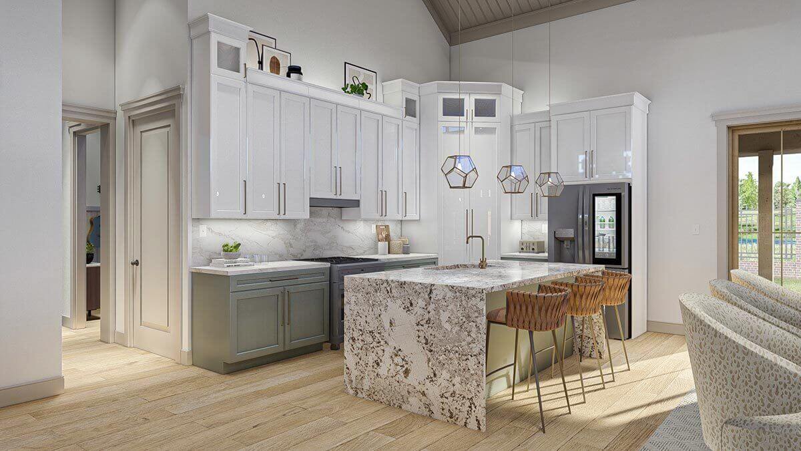
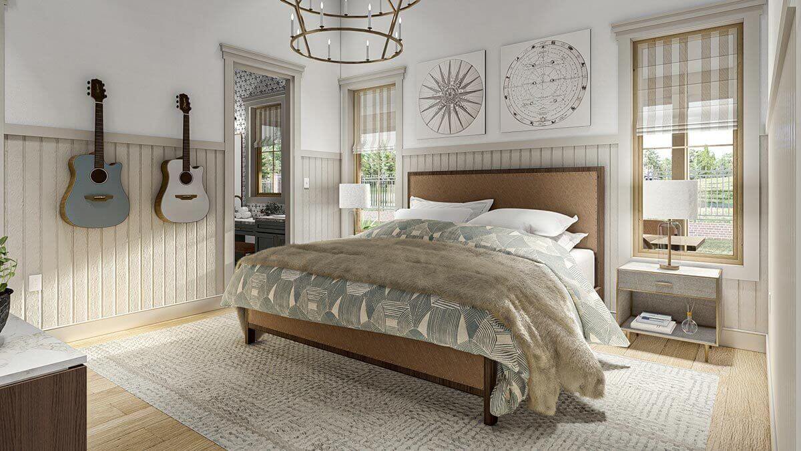

A narrative of efficiency intertwined with modern aesthetic sensibilities, this single-story Barndominium-style house plan unfolds as a testament to architectural precision and contemporary flair.
It isn’t merely a residence but a sanctuary where every feature, every space, is meticulously crafted to offer not just shelter but an experience.
The first impression is an eloquent overture, courtesy of a sleek exterior, minimalist yet expressive, where simplicity weaves an enchanting tale of modern charm. Yet, amid this, efficiency is the silent symphony that resonates, echoing the beauty of intuitive design.
A 9-foot deep wrap-around porch is not just an architectural feature but a canvas where moments are painted in the gentle strokes of sunrise and sunset. It is a threshold where the interior warmth meets the outdoor splendor, offering a space that isn’t just for dwelling but for living, breathing, and soaking in the natural tapestry that surrounds.
Inside, walls rising 14 feet converge into a cathedral ceiling, sculpting a space that breathes.
The open floor plan isn’t merely an architectural feature but a seamless landscape where life unfolds in uninterrupted harmony. Each room, each corner, is a stanza in a poetic narrative of space where solitude and socialization dance in an elegant ballet.
In the great room, a corner fireplace isn’t a feature but a hearth, a gathering point where the glow of flames paints every evening in hues of warmth and intimacy.
Adjacent, an office space stands ready, not just a room but a sanctuary for thoughts, ideas, and innovation.
The kitchen, equipped with a walk-in pantry and an island complete with a snack bar, isn’t just a functional space but a culinary haven. Here, every recipe is not just cooked but created, and every meal is not just served but celebrated.
As the narrative unfolds, the master bedroom emerges as a sanctuary. The master bathroom, with his and her vanities, a linen closet, and a separate enclosed toilet, isn’t merely a space but a spa-like retreat where relaxation is not a luxury but a daily indulgence.
Bedrooms 2 and 3 are not just spaces but cozy retreats, sharing a hall bathroom that stands as a silent sentinel of convenience, woven seamlessly into the main living space’s eloquent narrative.
Yet, the crescendo is the expansive garage. Three doors open to reveal a sanctuary for hobbies and collections. It is not just a storage space but a haven where passions find room to breathe, grow, and be celebrated.
Every feature, every nuance of this Barndominium-style house is a verse in a silent sonnet of modern living, where efficiency and aesthetic grace converge, crafting not just a dwelling but a living experience.
=> Looking for a custom Barndominium floor plan? Click here to fill out our form, a member of our team will be in touch.



