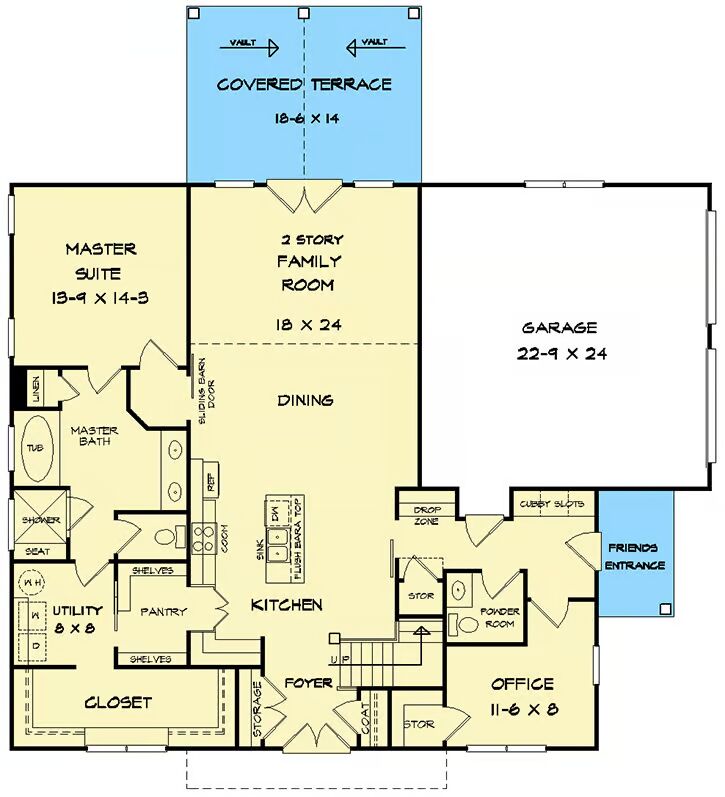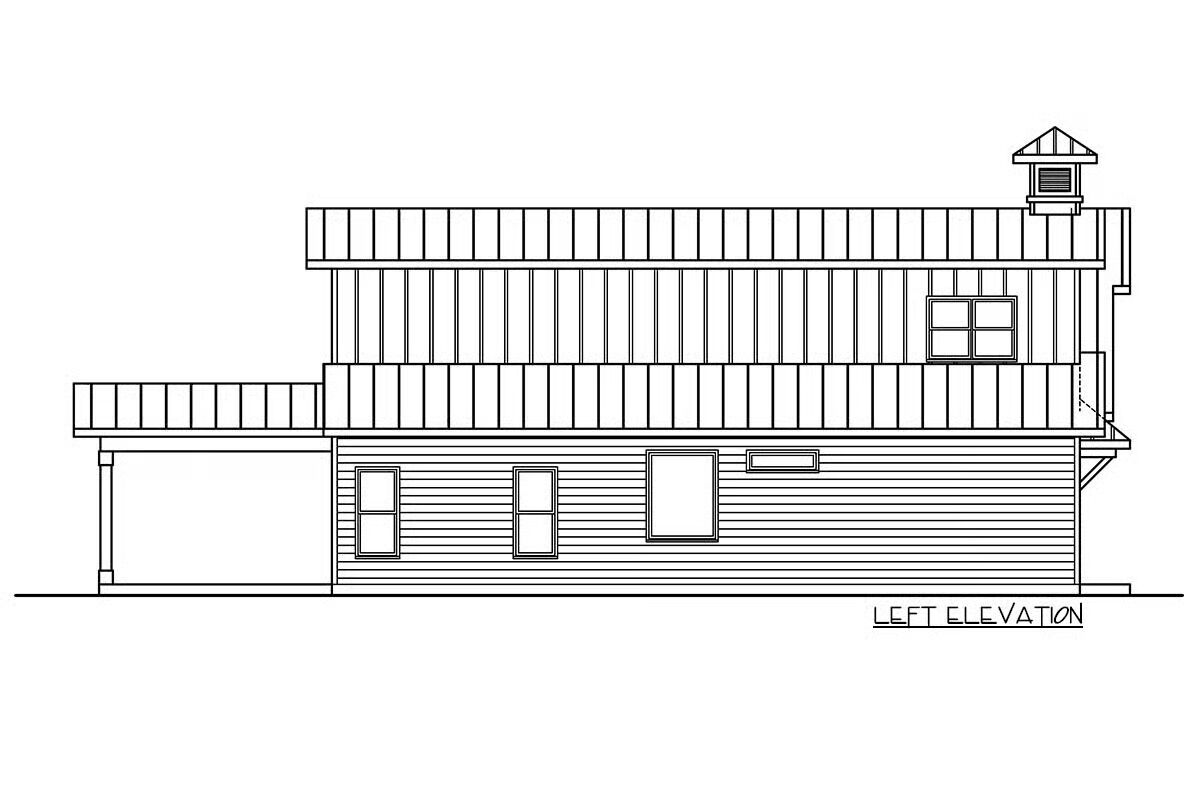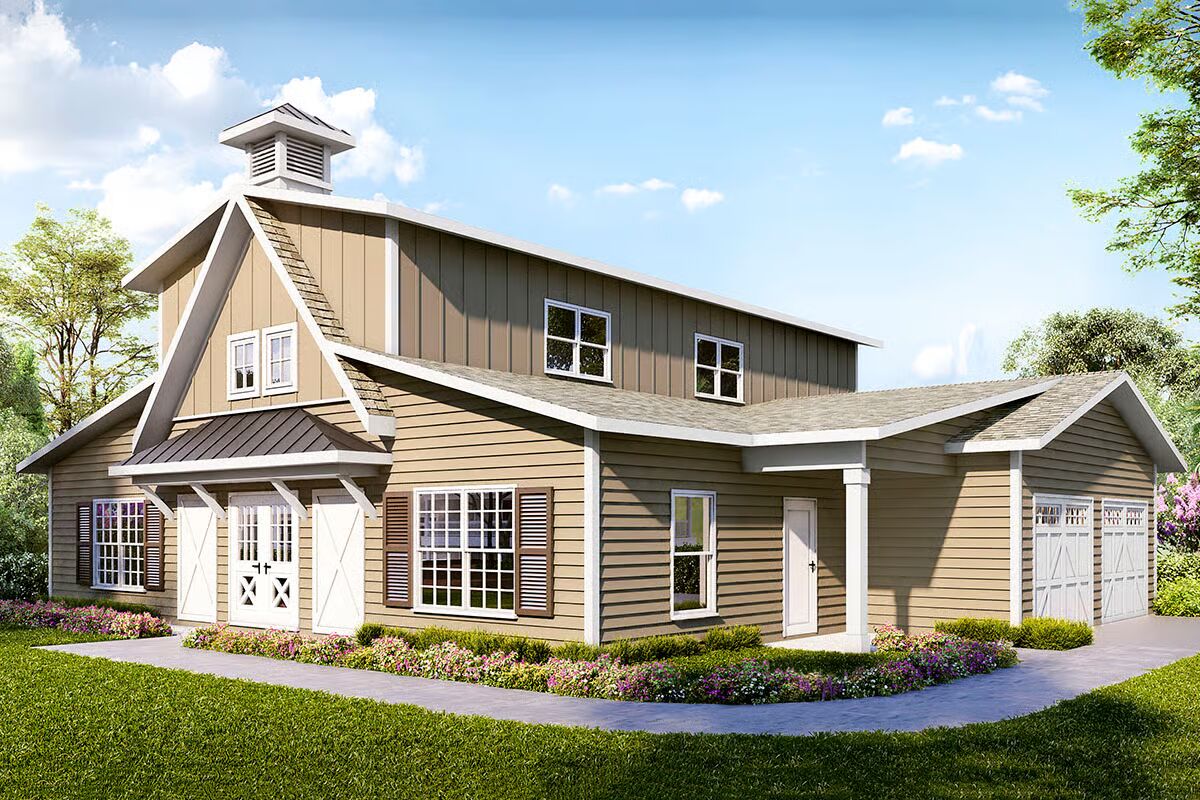Specifications
- Area: 2,394 sq. ft.
- Bedrooms: 3
- Bathrooms: 2.5
- Stories: 2
- Garages: 2
Welcome to the gallery of photos for the Barndominium Style Country Home with Open-Concept Layout. The floor plans are shown below:






This charming country home combines classic style with modern functionality, featuring large shed dormers that define the second level and fill the home with natural light.
The open-concept floor plan, main-level master suite, and dedicated home office make this design both inviting and practical.
Step into a welcoming foyer with dual coat closets for added storage. Beyond, the heart of the home unfolds—an airy two-story family room with a cozy fireplace and French doors leading to a vaulted covered terrace, perfect for outdoor entertaining.
The gourmet kitchen centers around a spacious island with a flush bar top and includes a pass-through pantry that conveniently connects to the laundry room.
The main-level master suite offers privacy and comfort, featuring a private foyer hidden by a barn door, a luxurious ensuite bath with a garden tub, and a walk-in closet that links directly to the laundry area for convenience.
Upstairs, two additional bedrooms each enjoy walk-in closets and share a full bathroom. A mudroom with built-in cubbies and a powder room near the garage entrance complete this thoughtfully designed home that perfectly balances country charm and modern living.
=> Looking for a custom Barndominium floor plan? Click here to fill out our form, a member of our team will be in touch.

