Specifications
- Area: 2,456 sq. ft.
- Bedrooms: 3
- Bathrooms: 3.5
- Stories: 2
- Garages: 2
Welcome to the gallery of photos for the Barndominium House with Home Office and Oversized Garage Doors – 2456 Sq Ft. The floor plans are shown below:
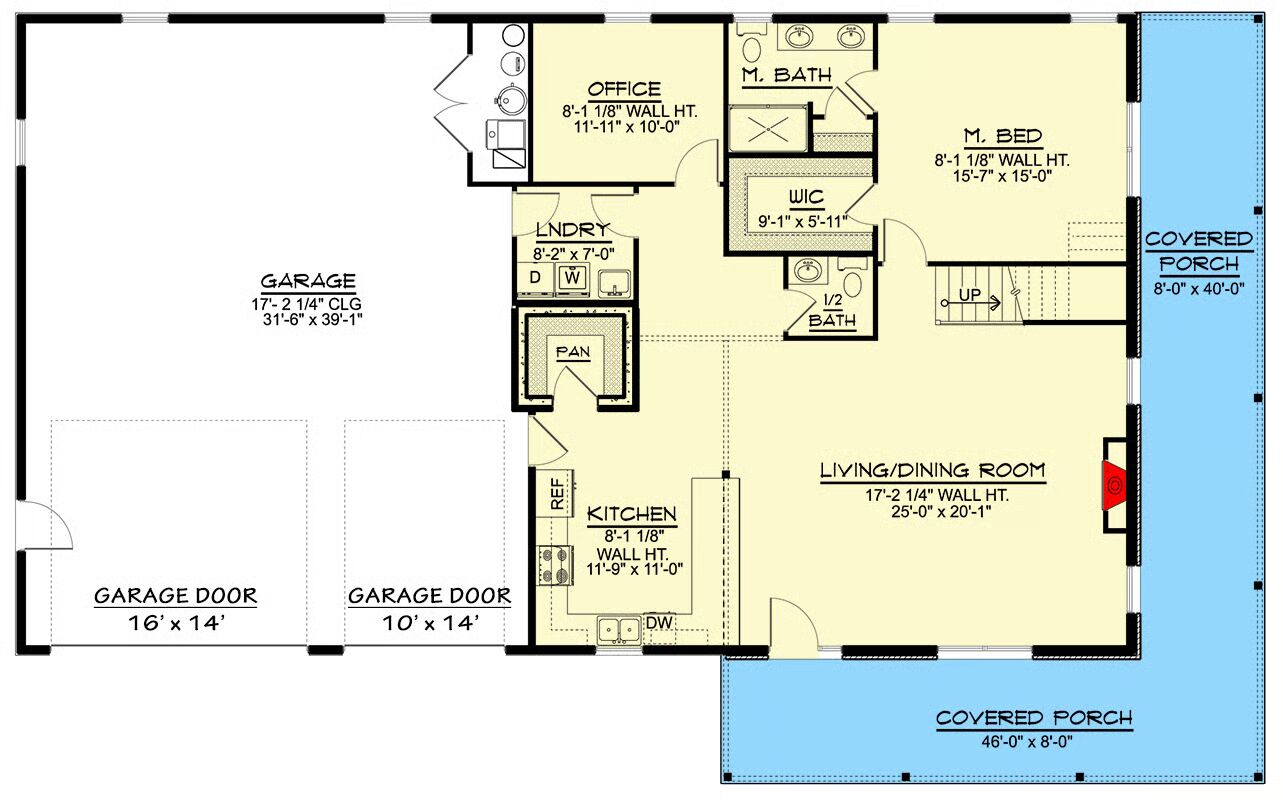
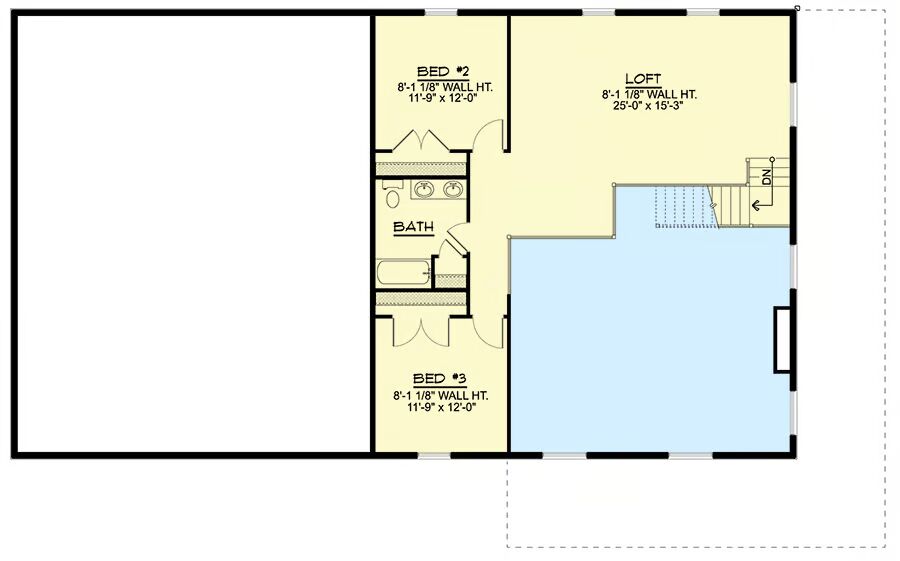
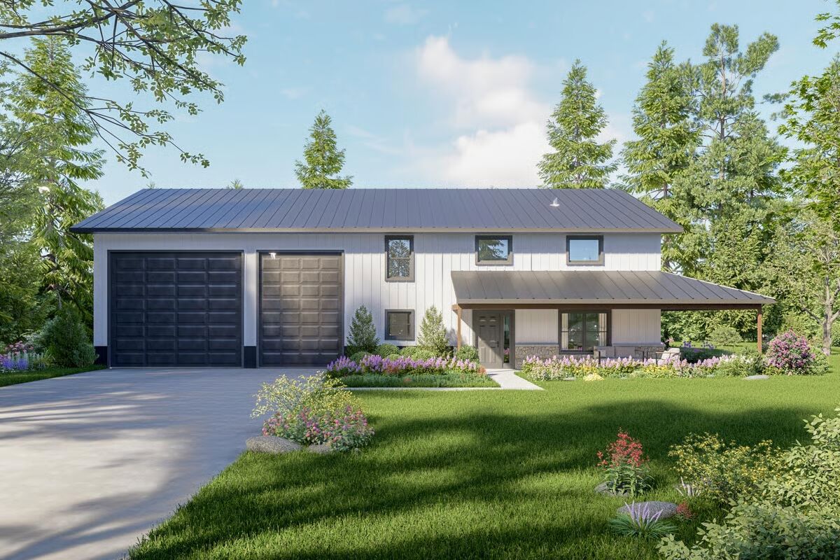
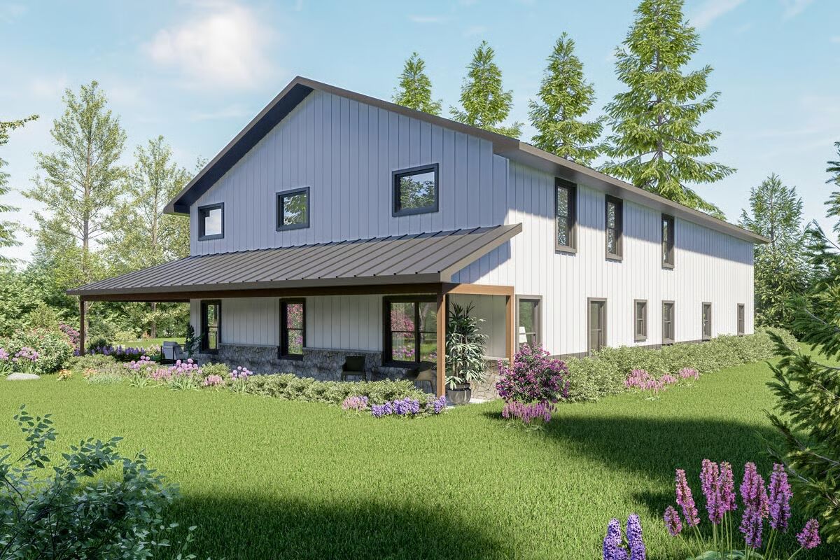
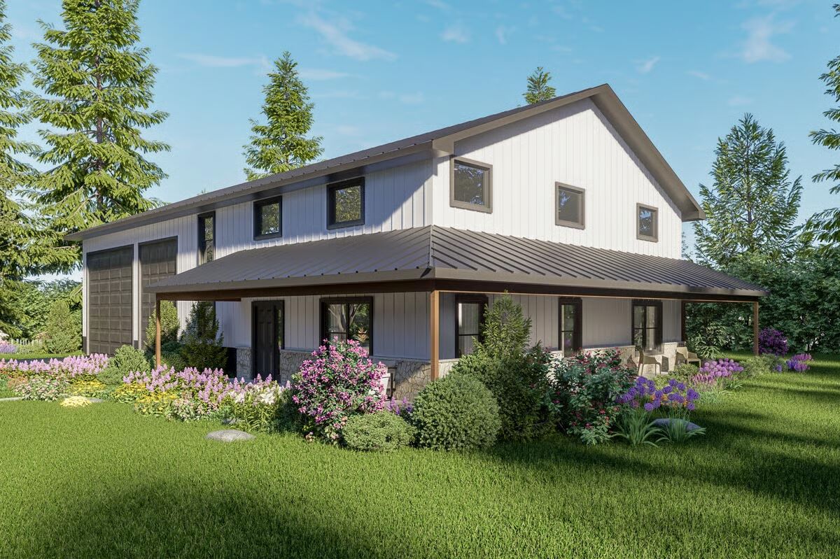

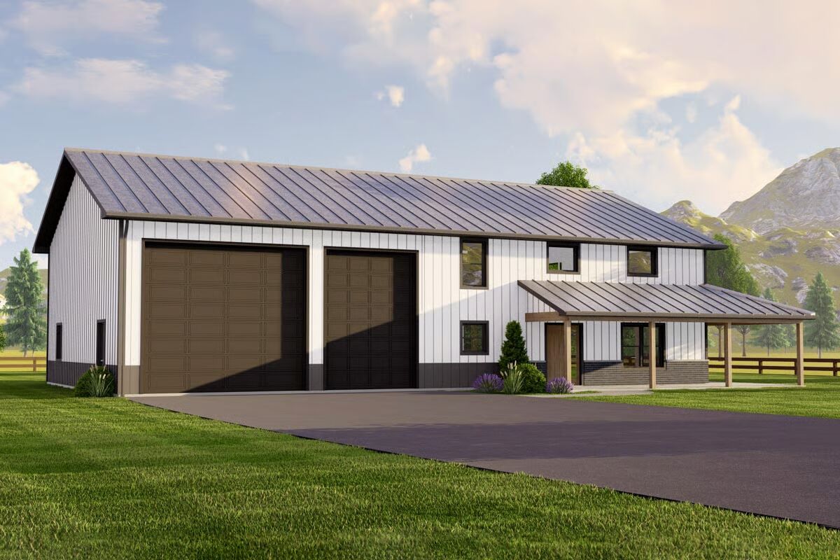
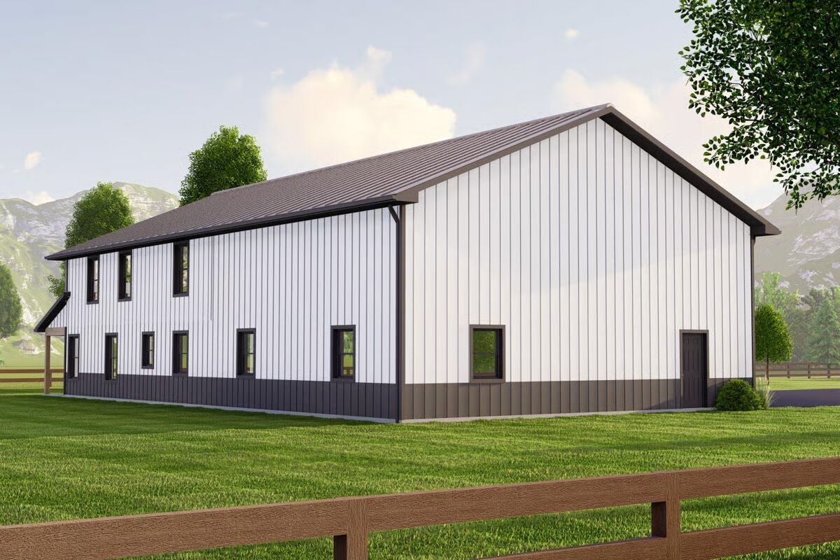

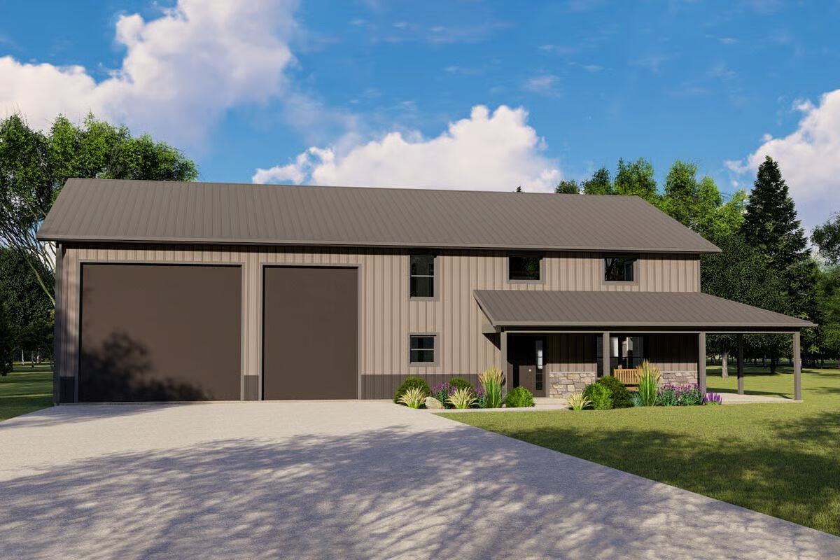

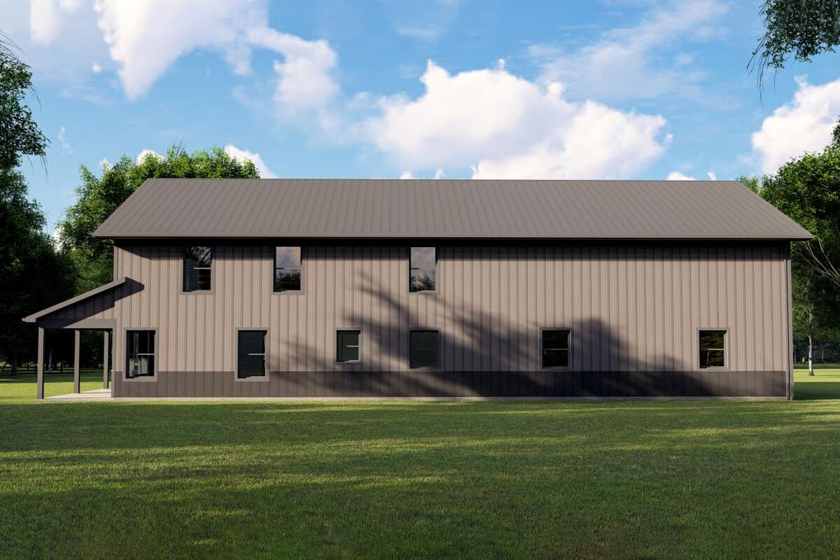
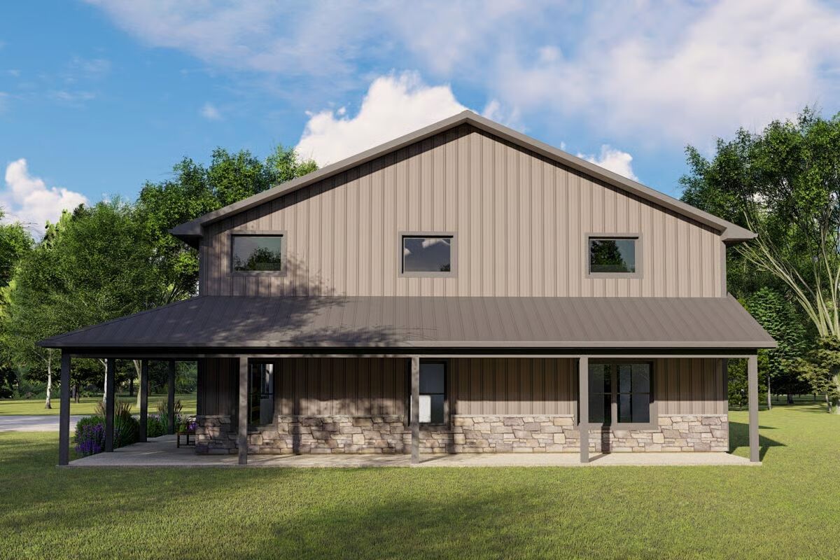
This 3-bedroom, 2.5-bath barndominium combines timeless farmhouse character with modern practicality. Designed with conventional wood framing and 2×6 exterior walls, the home is clad in durable corrugated metal siding for a rustic yet contemporary finish.
A full wraparound porch defines the exterior, creating the perfect setting for morning coffee, evening relaxation, or entertaining guests.
On the left side of the design, a spacious 3-car garage with oversized RV-friendly doors (16′ x 14′ and 10′ x 14′) provides exceptional flexibility for vehicles, storage, or workshop space.
Inside, an open-concept layout seamlessly connects the living, dining, and kitchen areas—ideal for family gatherings or hosting friends. The main-floor primary suite offers privacy and comfort with a spa-style 5-fixture bathroom and generous walk-in closet.
A dedicated home office with backyard views adds function for today’s lifestyle.
Upstairs, a large loft overlooks the living space below, flanked by two additional bedrooms that share a full double-vanity bathroom.
Blending charm, versatility, and thoughtful design, this barndominium delivers the best of country-inspired living with modern convenience.
=> Looking for a custom Barndominium floor plan? Click here to fill out our form, a member of our team will be in touch.

