Specifications
- Area: 2,556 sq. ft.
- Bedrooms: 3
- Bathrooms: 2.5
- Stories: 1
- Garages: 5
Welcome to the gallery of photos for the Barndominium House with Clustered Beds and Attached Pool House – 2556 Sq Ft. The floor plan is shown below:
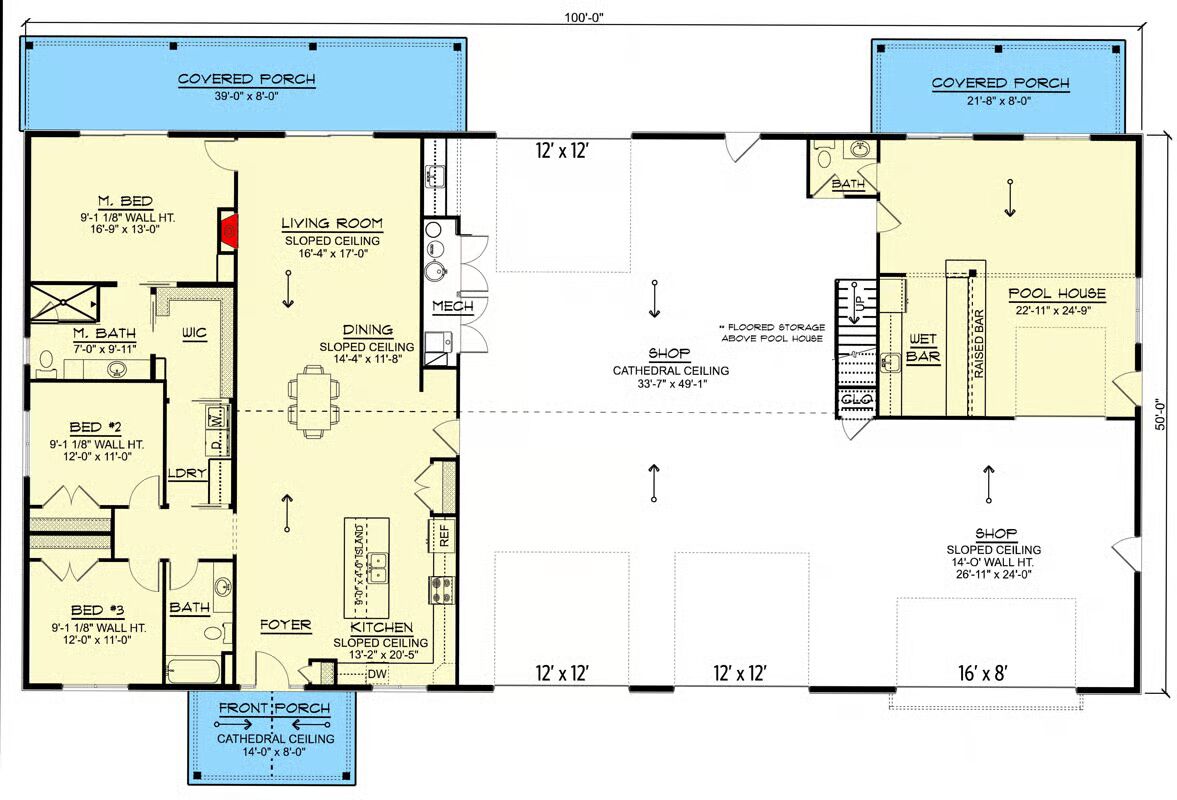


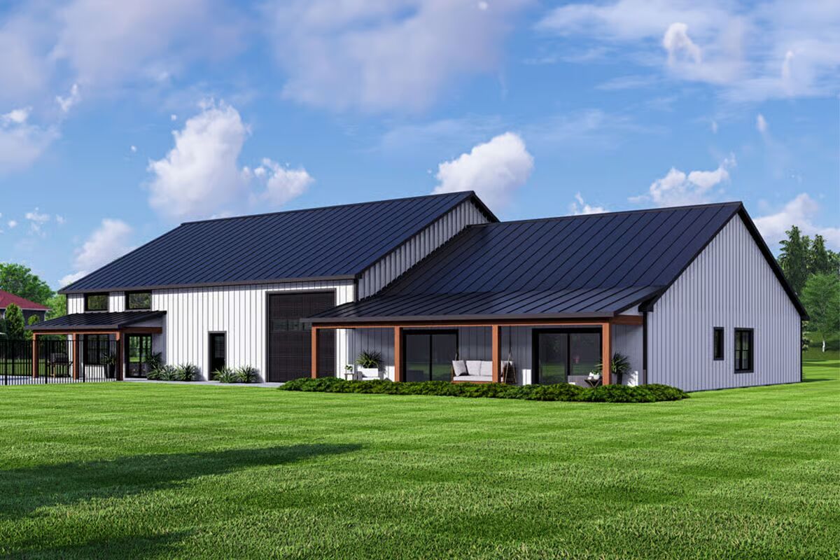
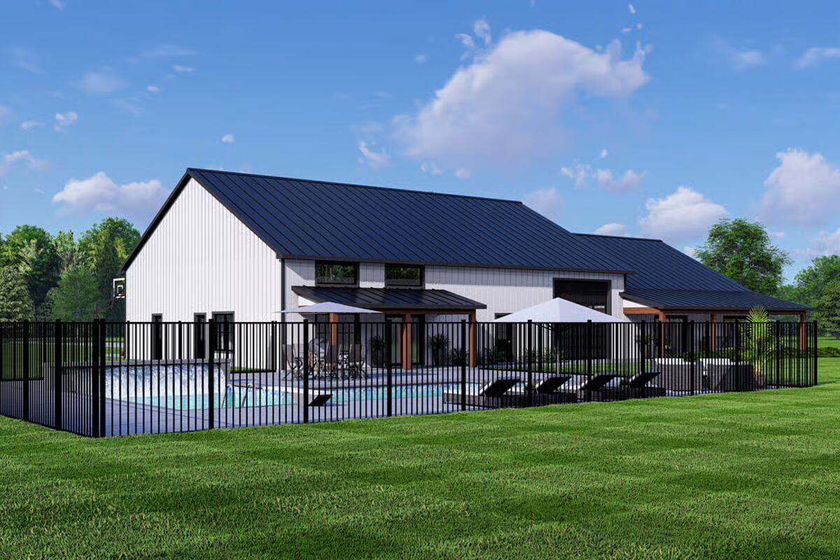
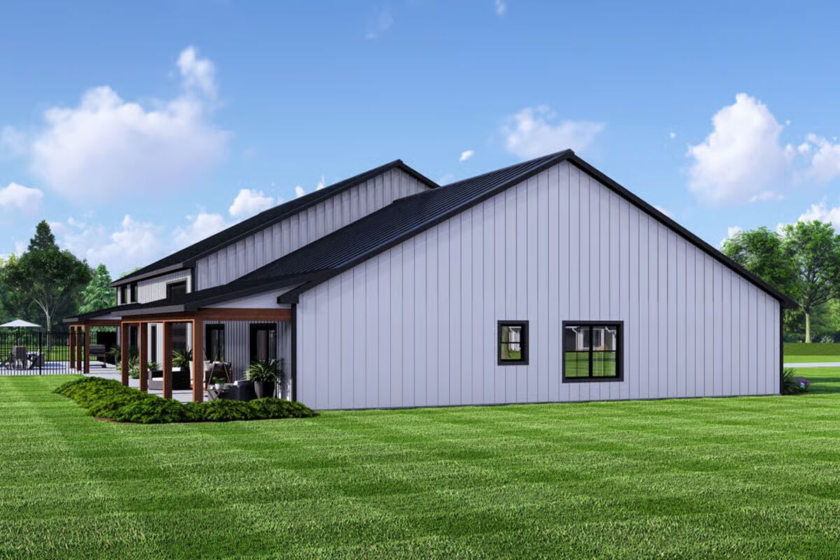
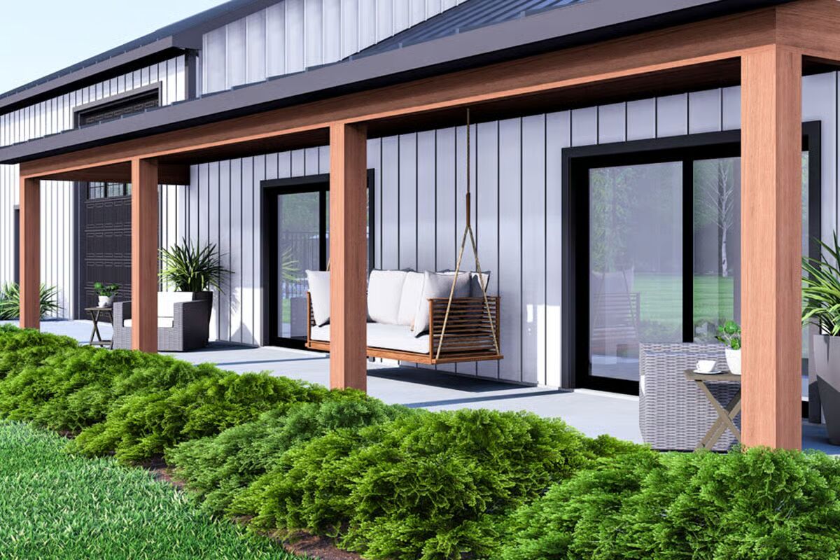

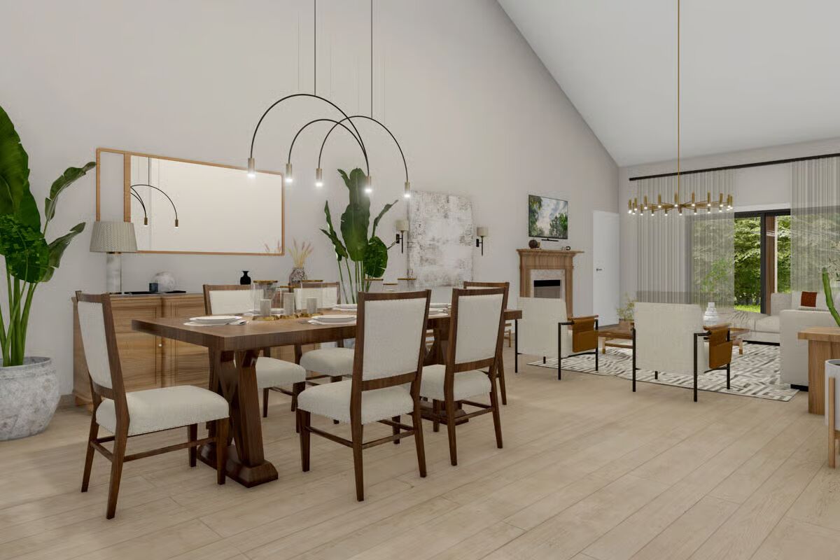

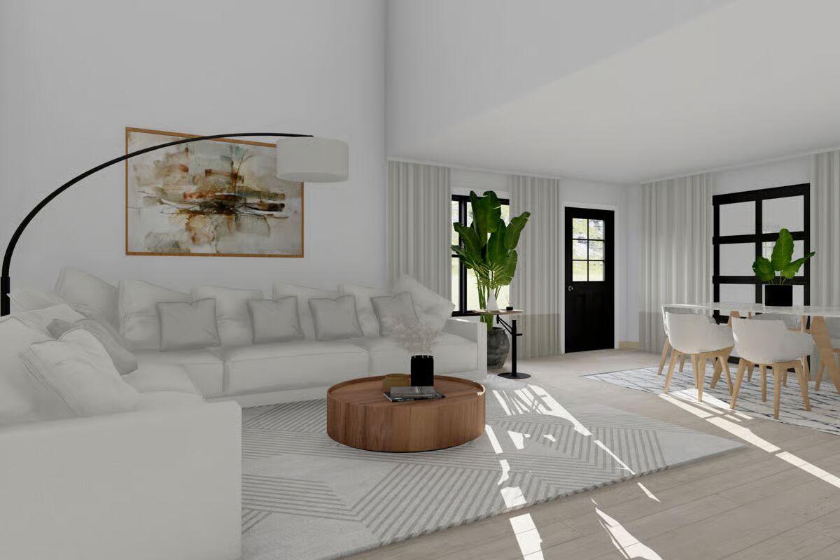
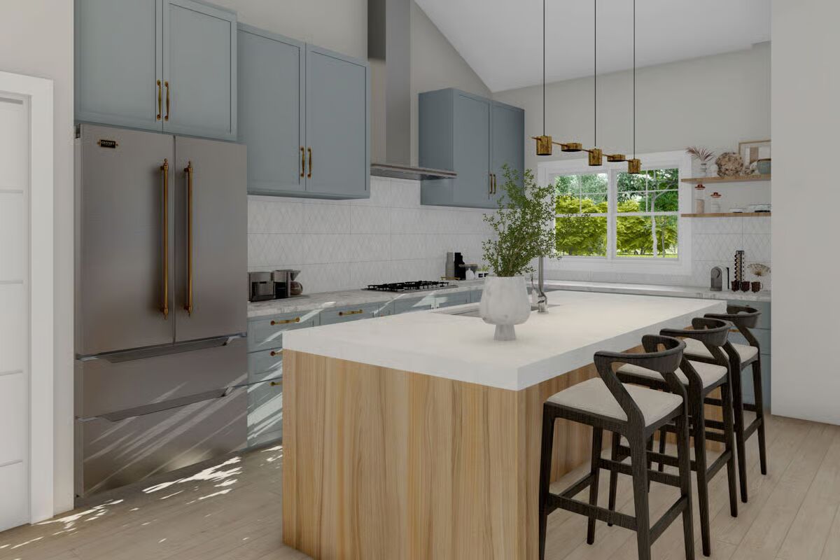
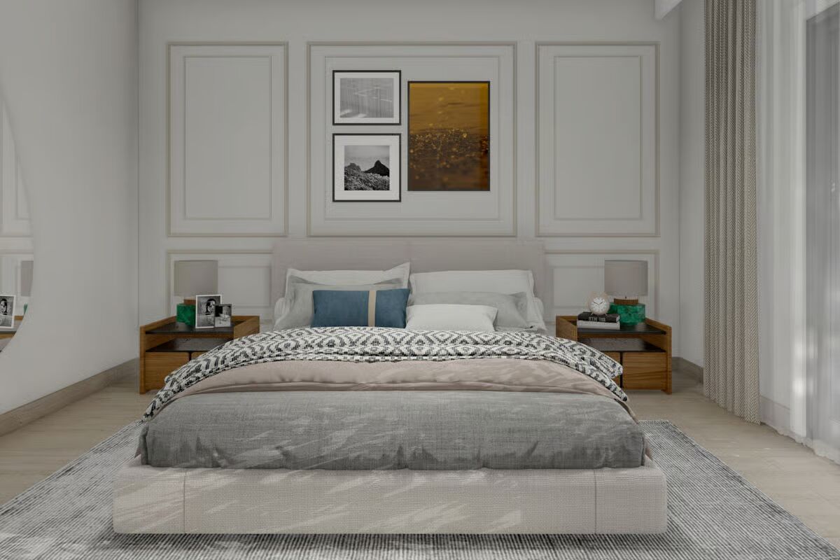
This 3-bedroom, 2.5-bath Barndominium-style home offers the perfect blend of comfort and functionality, featuring 2,556 sq. ft. of heated living space.
Designed with conventional 2×6 framing, the plan provides 1,925 sq. ft. of open living space in the main home, seamlessly paired with a 631 sq. ft. integrated pool house.
The pool house retreat includes a wet bar, half bath, and private covered porch with sliding glass door access, making it the ideal spot for entertaining or relaxing by the pool.
The oversized garage workshop connects directly to the home, providing exceptional storage and workspace while keeping daily living efficient and organized.
Blending farmhouse charm with modern convenience, this Barndominium is designed for those who value style, versatility, and easy indoor-outdoor living.
=> Looking for a custom Barndominium floor plan? Click here to fill out our form, a member of our team will be in touch.

