Specifications
- Area: 3,043 sq. ft.
- Bedrooms: 3
- Bathrooms: 2.5+
- Stories: 2
- Garages: 4
Welcome to the gallery of photos for the Barndominium House with 4-Car RV-Friendly Garage – 3043 Sq Ft. The floor plans are shown below:
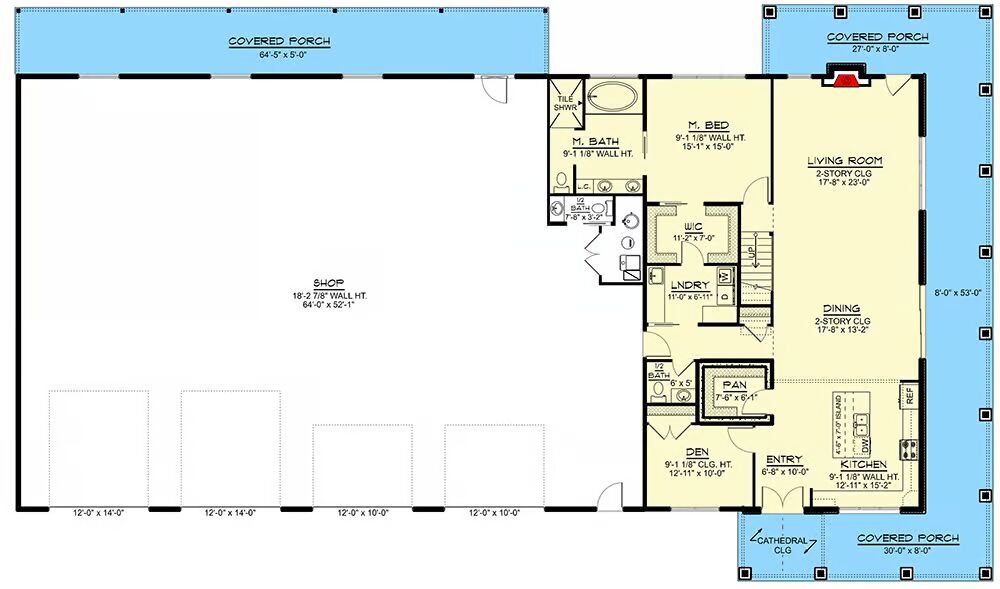
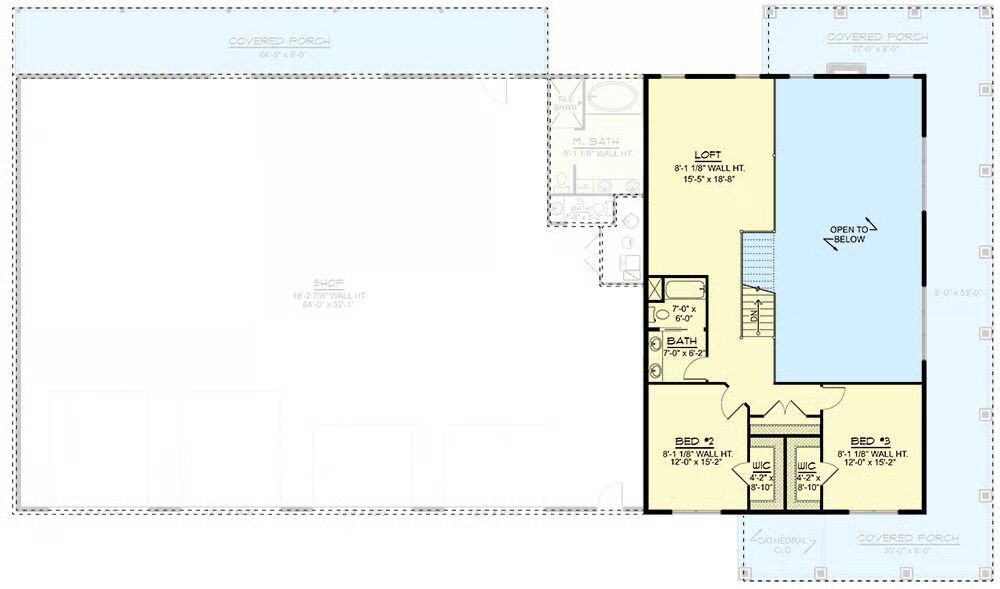
Buy This Plan
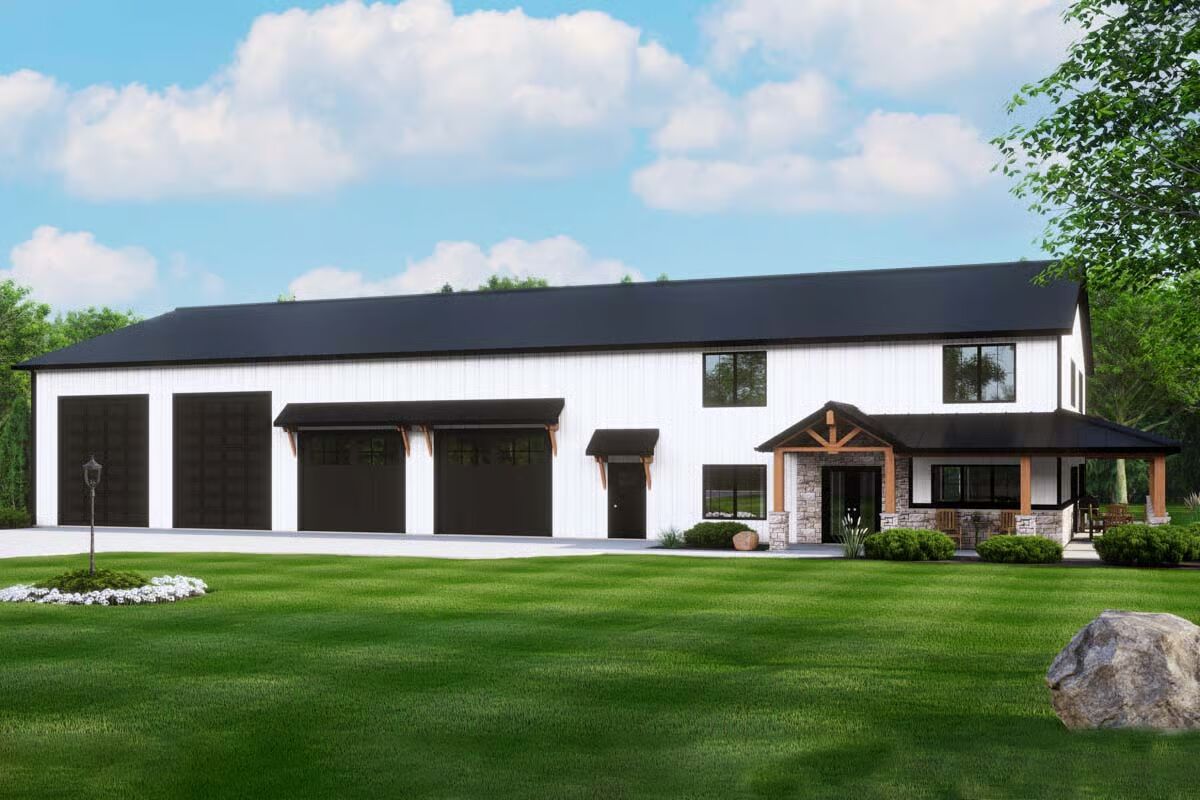

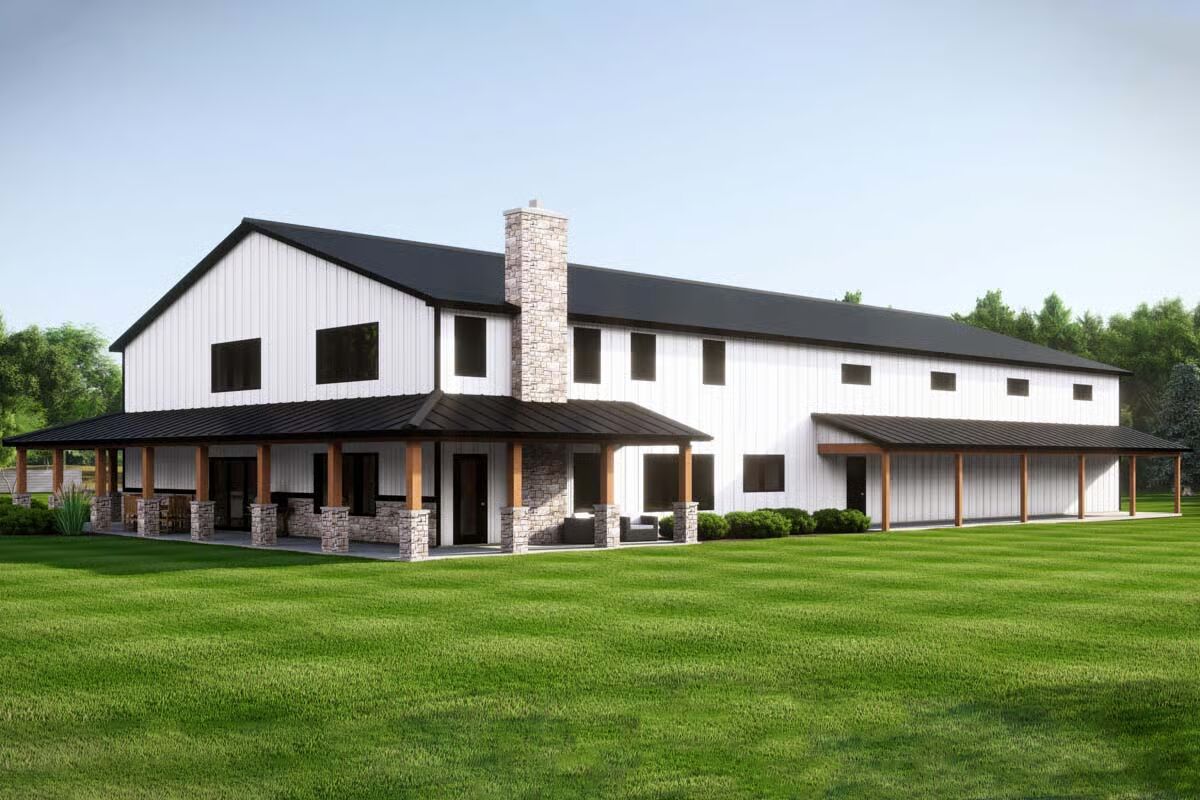


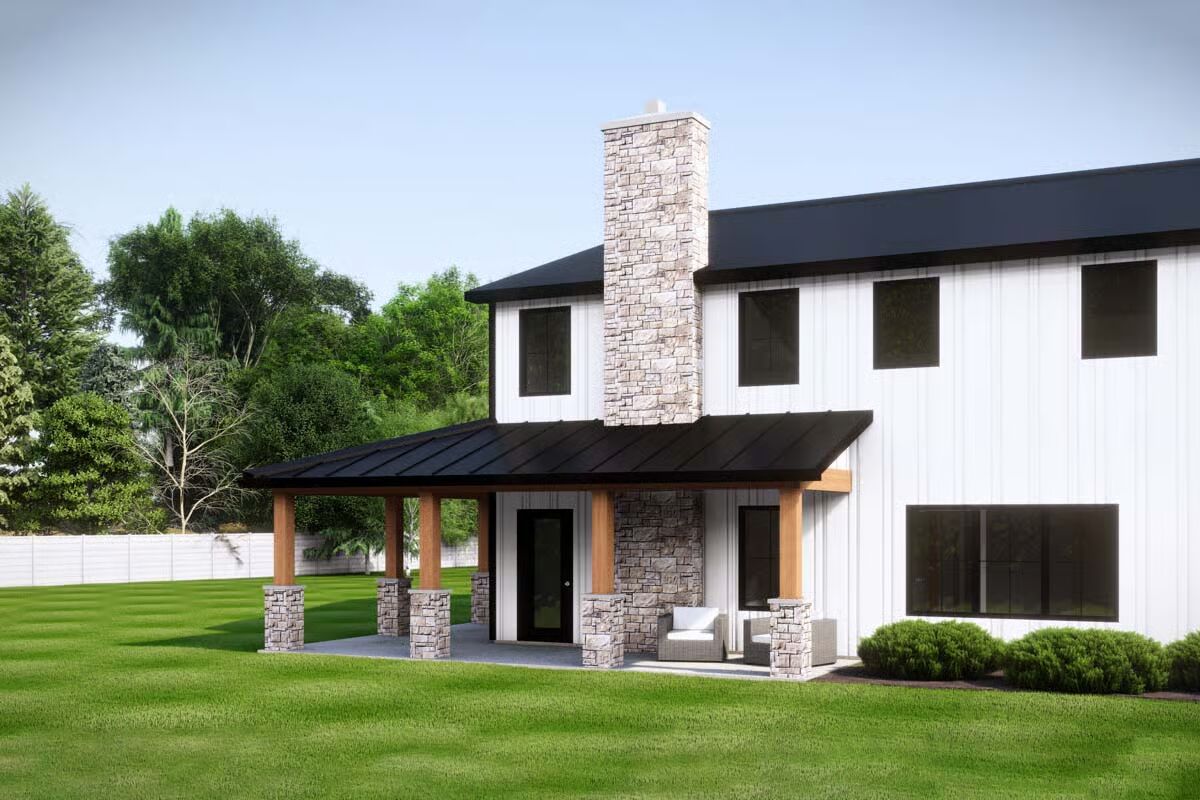
This 3-bedroom, 2.5-bath barndominium-style home blends spacious living with unmatched garage capacity, offering 3,043 sq. ft. of heated living space and a massive 3,087 sq. ft. 4-car garage designed for RV and oversized vehicles.
Two bays feature 12′ x 14′ overhead doors, while the other two include 12′ x 10′ doors, providing flexibility for all your storage and parking needs.
Outdoor living is a highlight with 878 sq. ft. of covered porch space, including an 8′-deep wraparound porch on the right side of the home and a 5′-deep rear porch extending across the back of the garage—perfect for relaxing or entertaining.
Inside, the great room with a fireplace opens seamlessly to the dining room and kitchen, all beneath soaring two-story ceilings that create an open, airy atmosphere.
The main-floor master suite features direct laundry access for convenience, while two additional bedrooms, a full bath, and a loft are located upstairs.
Finished with durable corrugated metal siding, this barndominium-style plan offers the perfect balance of rustic charm, modern function, and expansive living spaces.
=> Looking for a custom Barndominium floor plan? Click here to fill out our form, a member of our team will be in touch.

