Specifications
- Area: 4,601 sq. ft.
- Bedrooms: 3
- Bathrooms: 3.5
- Stories: 2
- Garages: 4
Welcome to the gallery of photos for the Barndo-Style House with Massive 4-Car Garage with 2 Lofts – 4601 Sq Ft. The floor plans are shown below:

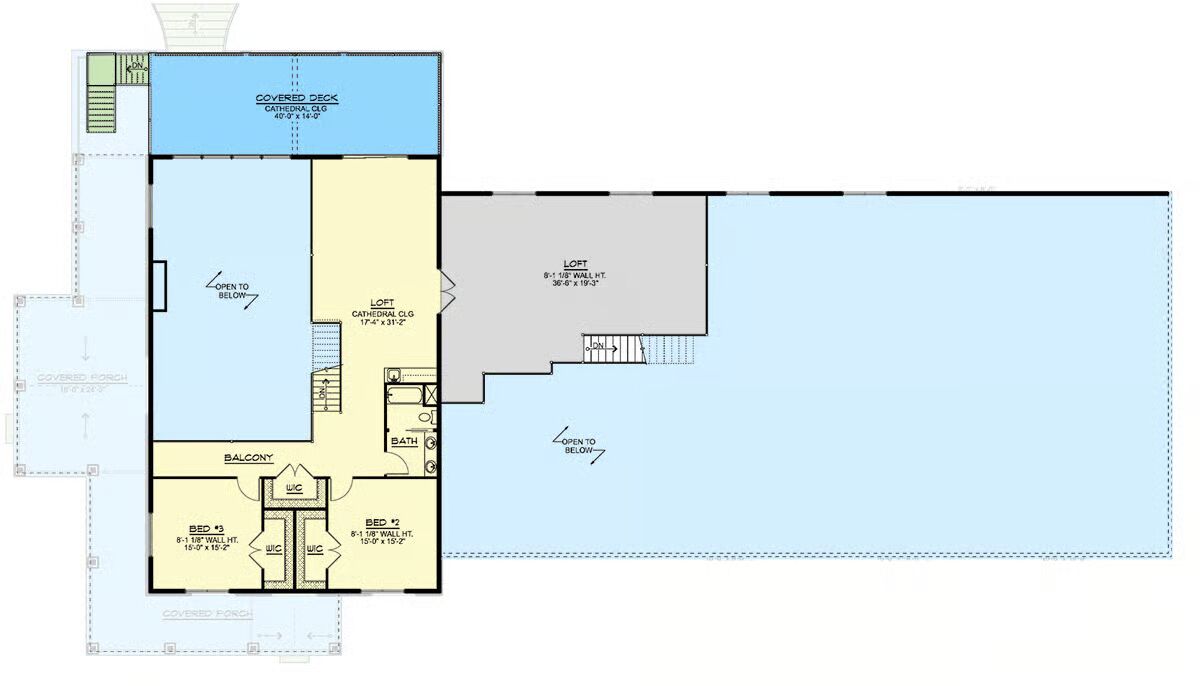
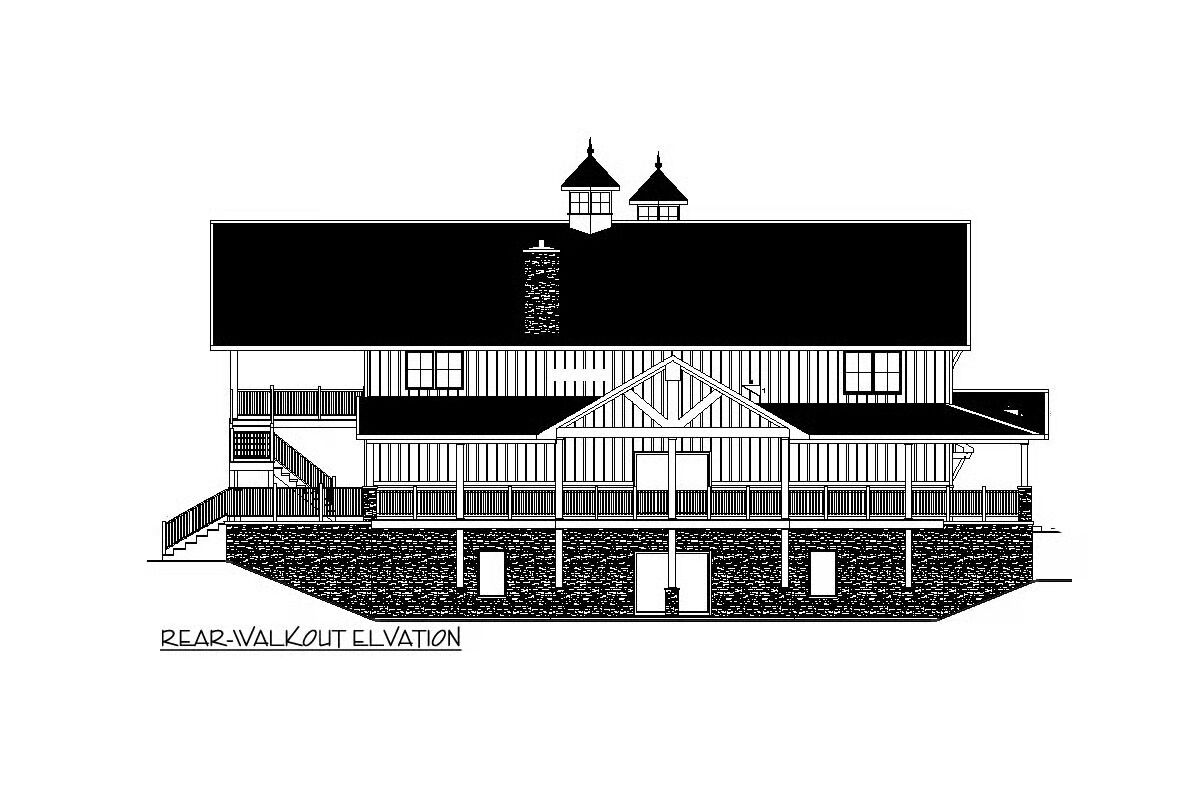
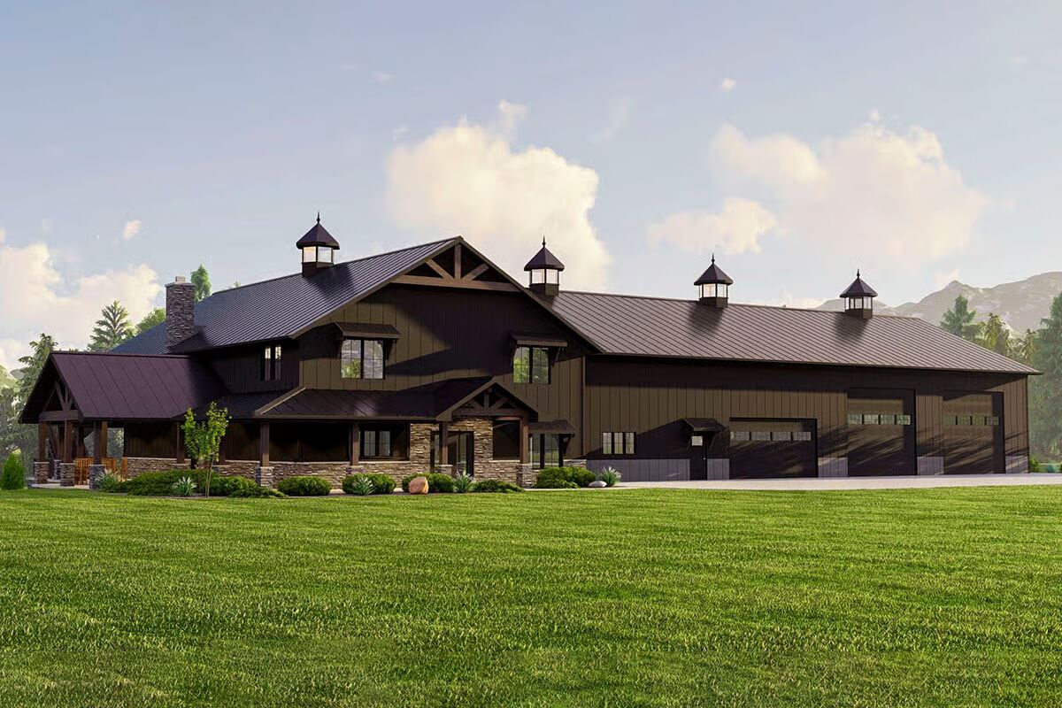
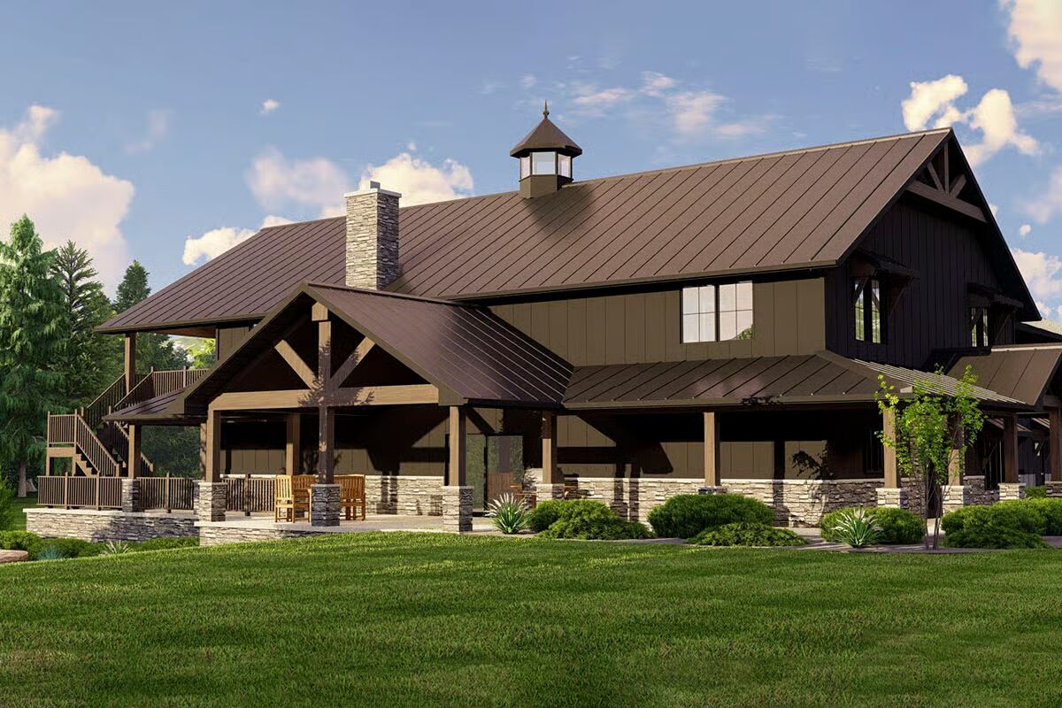

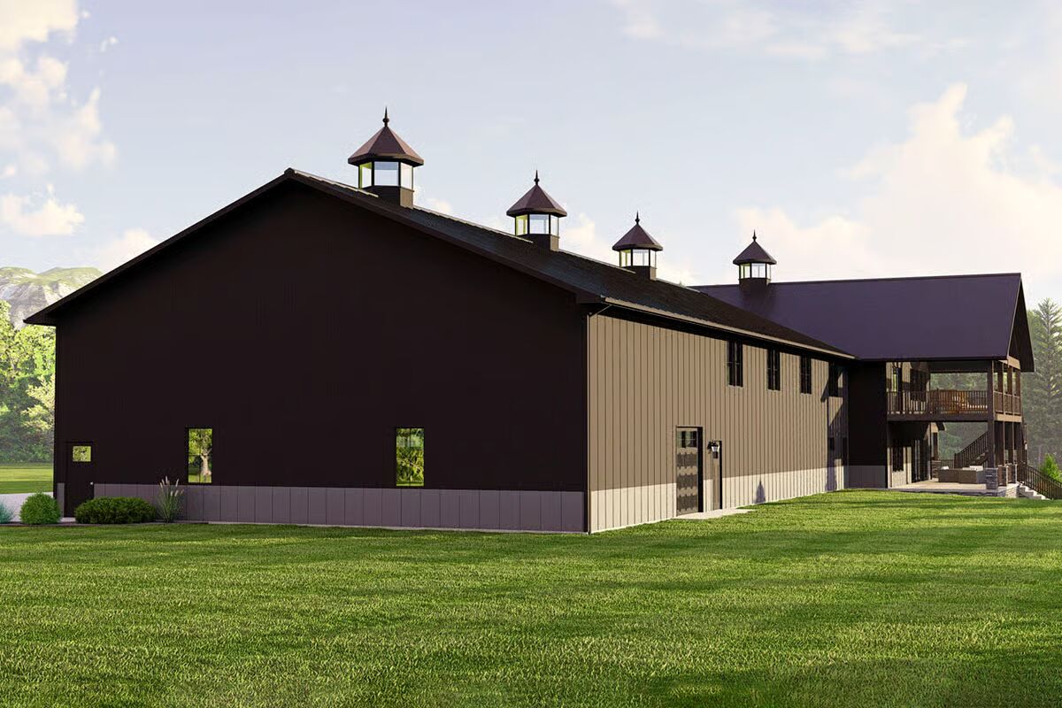
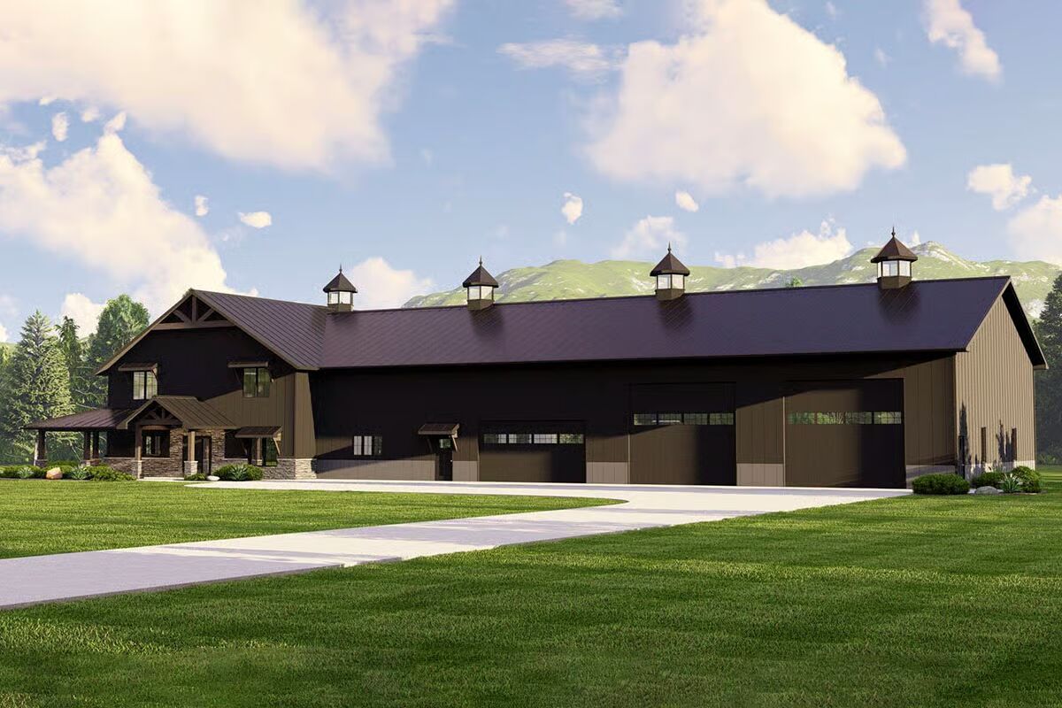
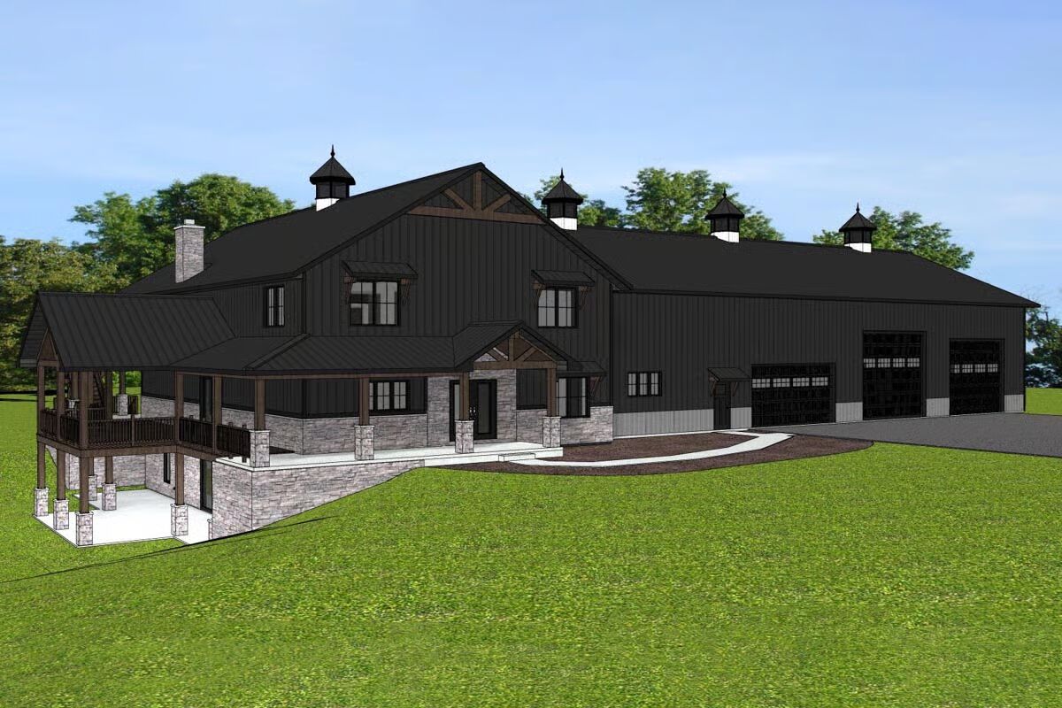
This impressive Barndominium-style home combines expansive garage space with over 3,000 sq. ft. of heated living area, offering the perfect blend of function and comfort.
Designed with durable 2×6 exterior walls and a corrugated metal finish, the home features a massive 4,296 sq. ft. 4-car garage, complete with an oversized overhead door, ample shop or storage space, and a loft overlooking the garage—ideal for storage or future customization.
A second loft overlooks the great room, adding architectural character and versatility.
Inside, soaring two-story ceilings define the open living and dining areas, creating a light-filled central gathering space. The chef’s kitchen is designed for entertaining, while a nearby den offers a quiet retreat or a dedicated home office.
The main-level primary suite includes a spa-inspired bathroom with dual vanities, a soaking tub, a separate shower, and a walk-in closet that connects conveniently to the laundry room.
Upstairs, two secondary bedrooms—designed as mirror images—share a full bath and enjoy access to a central loft, perfect as a playroom or lounge. French doors open to an additional unheated loft that overlooks the garage, offering unique bonus space.
=> Looking for a custom Barndominium floor plan? Click here to fill out our form, a member of our team will be in touch.

