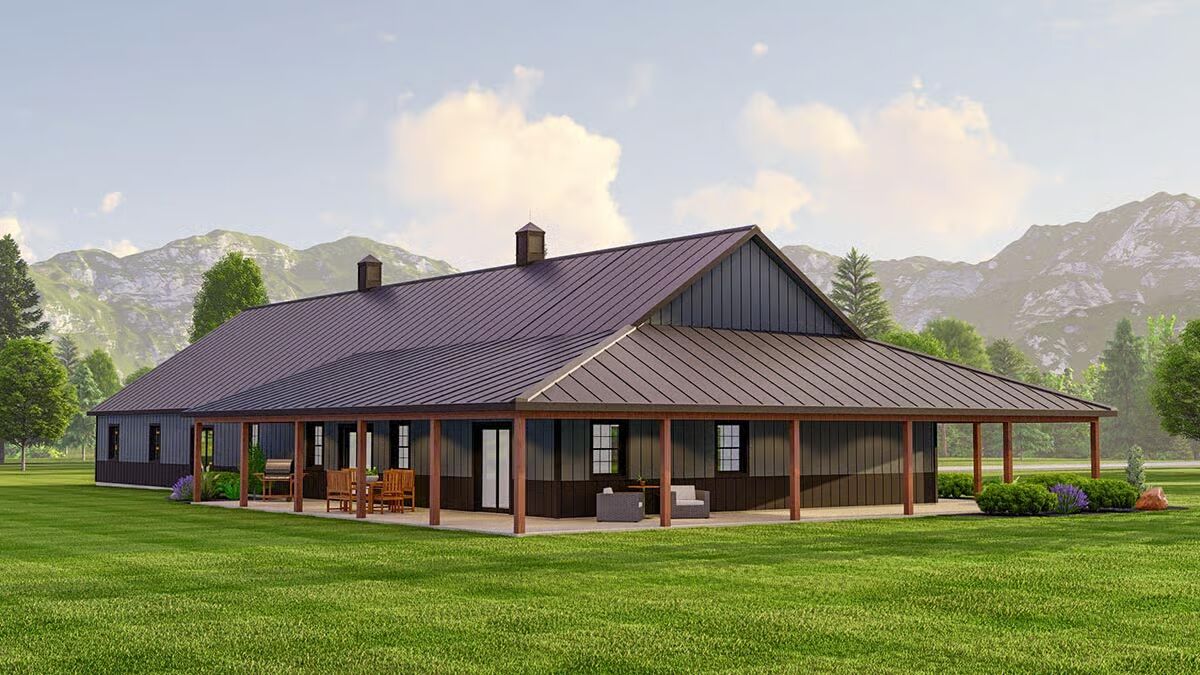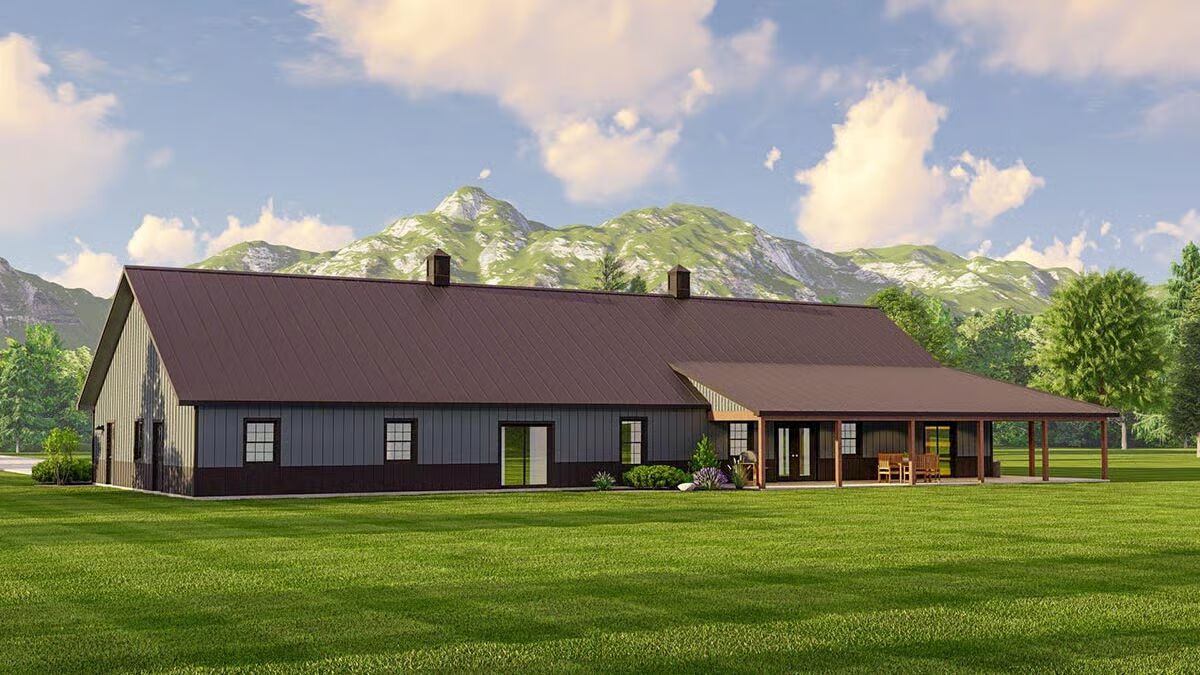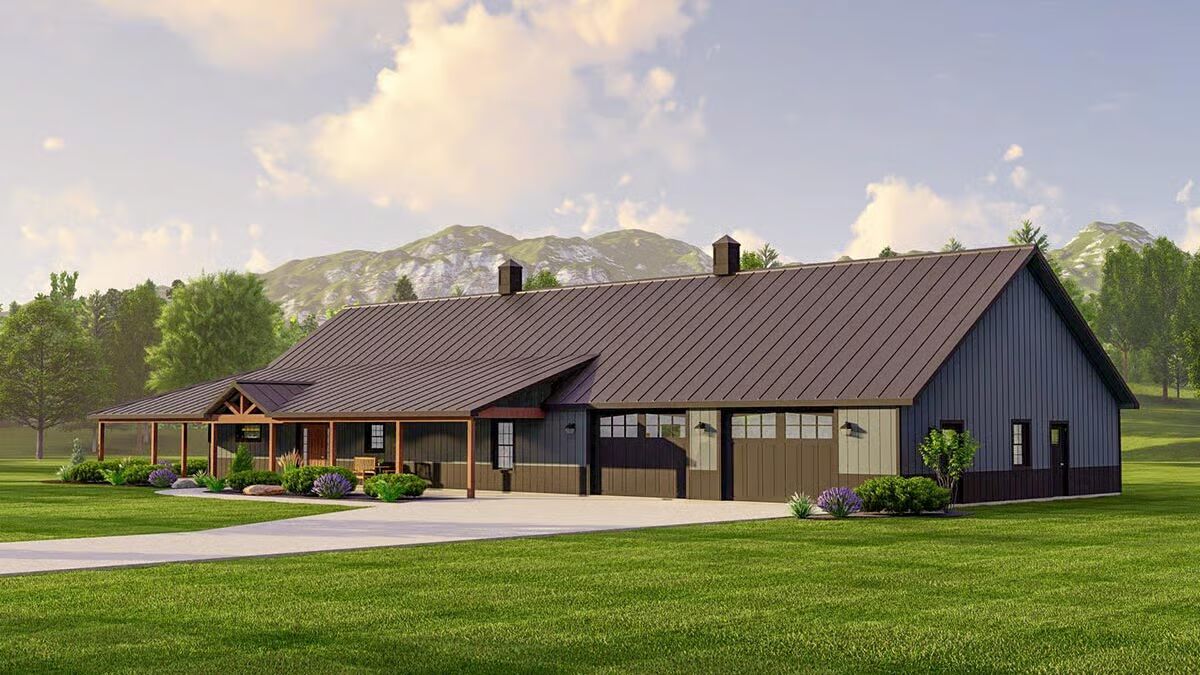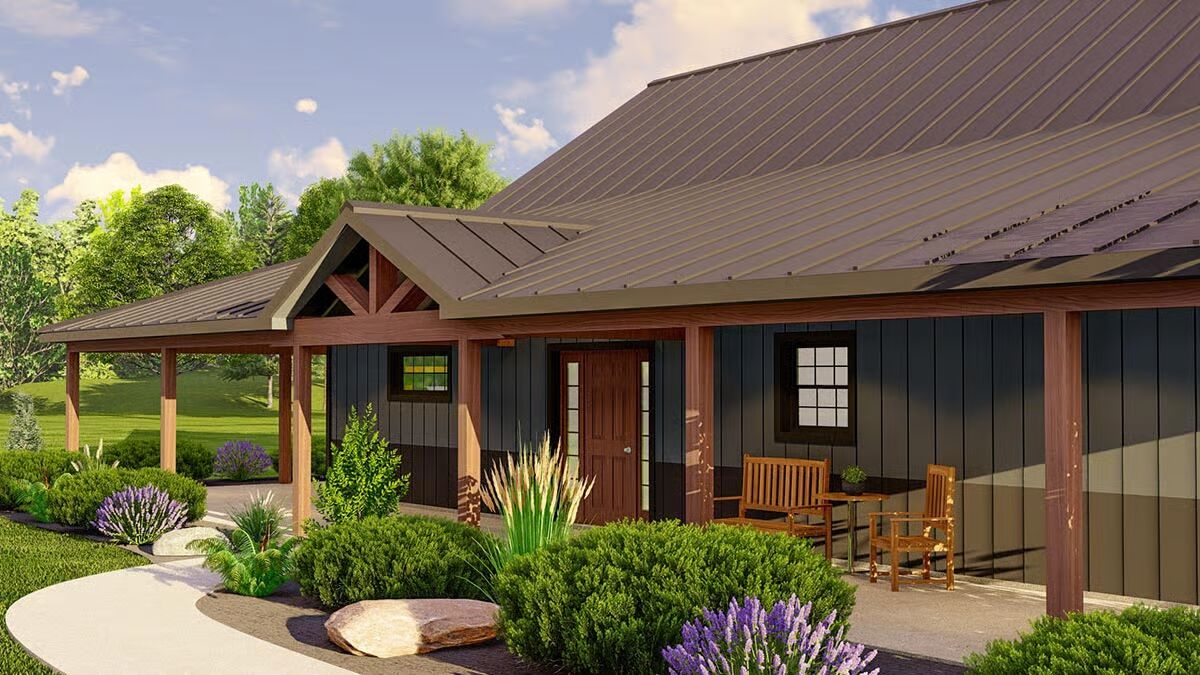Specifications
- Area: 2,400 sq. ft.
- Bedrooms: 3
- Bathrooms: 3.5
- Stories: 1
- Garages: 2
Welcome to the gallery of photos for the 2400 Square Foot One-story Barndominium-style Home – Architectural Designs. The floor plan is shown below:

Buy This Plan





Experience the perfect blend of comfort and country charm in this barndominium-style home, offering 2,400 sq. ft. of single-level living with 3 bedrooms and 3.5 baths.
Expansive wraparound covered porches embrace the home, creating multiple outdoor living spaces ideal for relaxing or entertaining.
Inside, the great room with cathedral ceiling flows seamlessly into the kitchen and dining area, where a central island and a walk-in pantry add both style and function.
The private master suite occupies its own wing, featuring twin walk-in closets leading to a spa-like five-piece ensuite bath. On the opposite side, two secondary bedrooms are conveniently positioned with the laundry room in between, providing direct access to the 2-car garage.
A dedicated storage room or workshop adjoins the garage and includes a full bath, adding even more versatility to this thoughtfully designed home.
=> Looking for a custom Barndominium floor plan? Click here to fill out our form, a member of our team will be in touch.

