Specifications
- Area: 2,042 sq. ft.
- Bedrooms: 3
- Bathrooms: 2.5
- Stories: 2
- Garages: 3
Welcome to the gallery of photos for the 2042 Square Foot Barndominium-Style House with RV Garage. The floor plans are shown below:
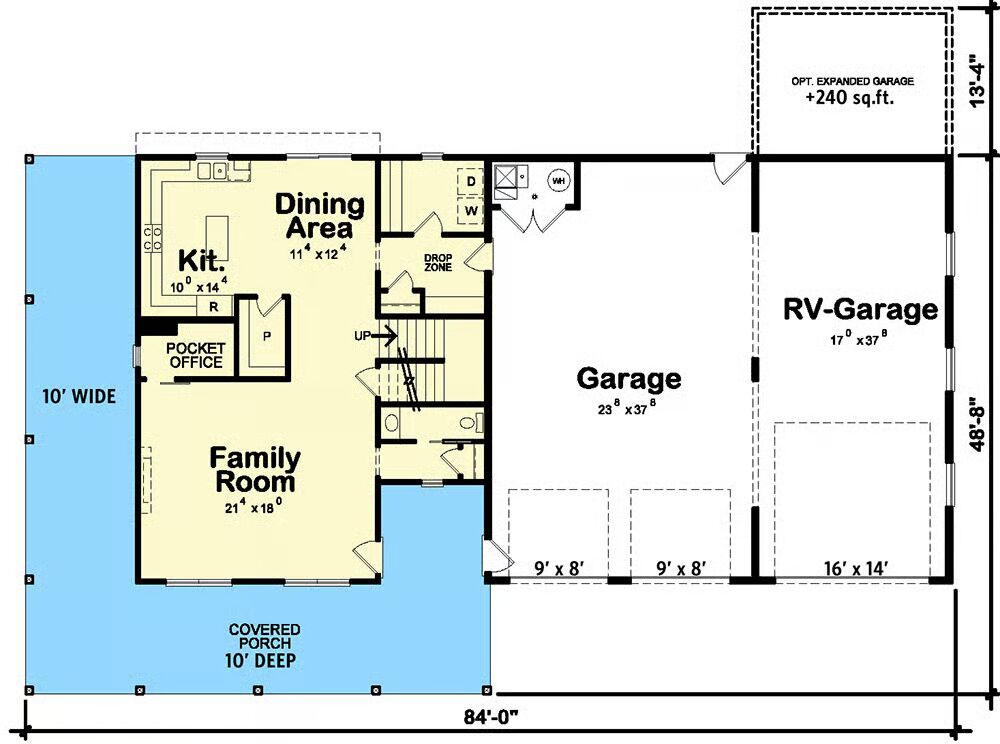




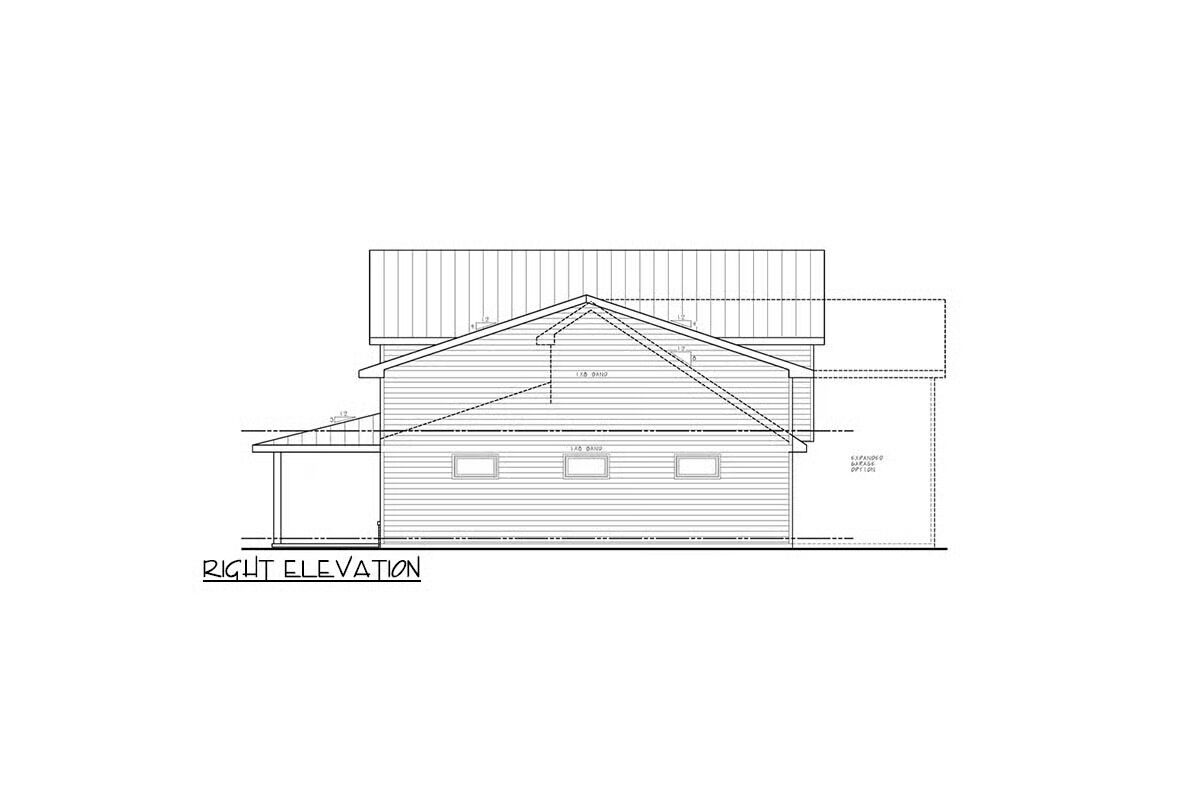
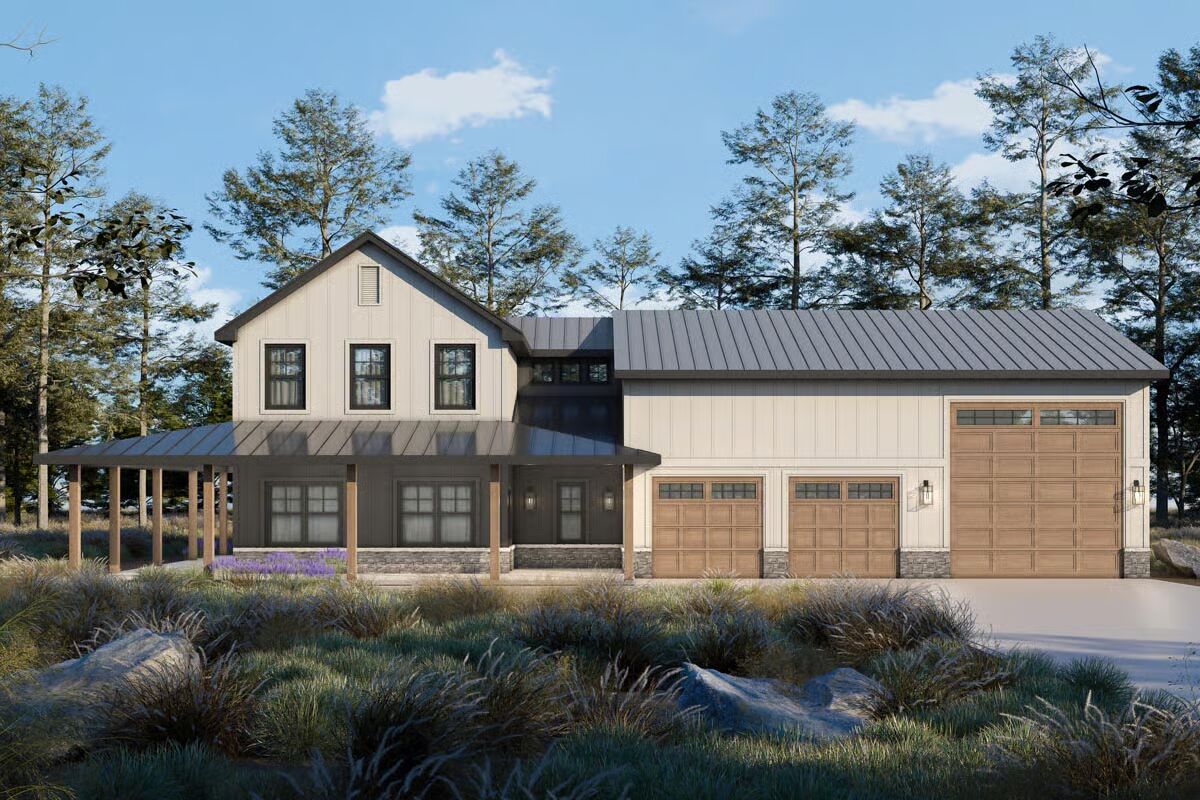
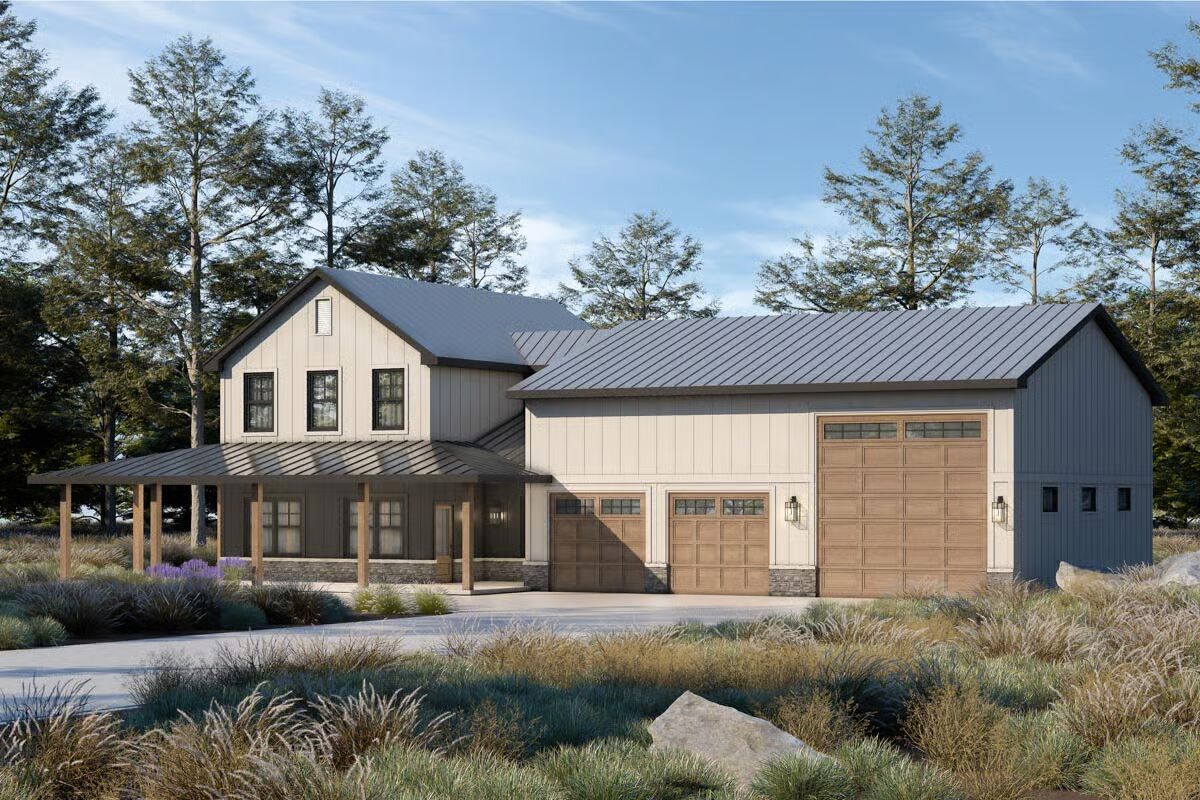
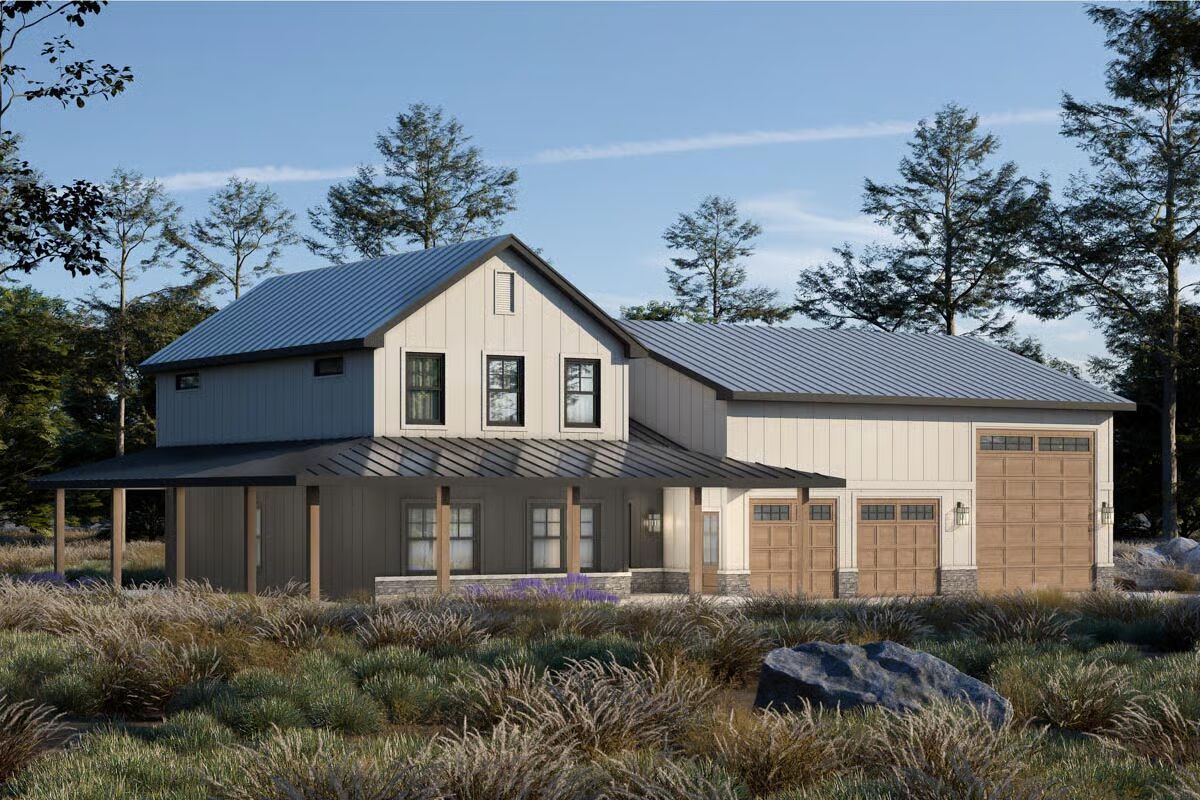
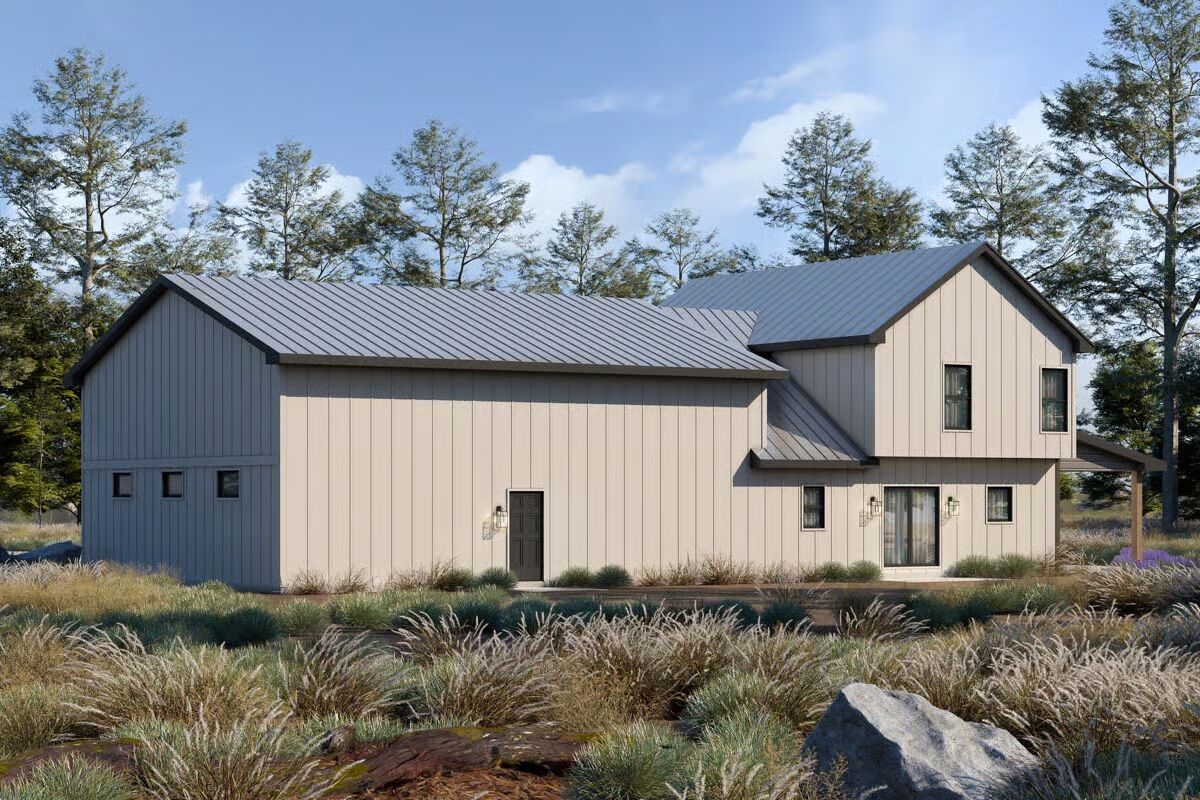
This 3-bedroom barndominium-style home offers 2,042 square feet of heated living space paired with a massive 1,616-square-foot garage, including an RV-friendly bay for ultimate versatility.
A 10-foot-deep wraparound porch spans the front and extends down the left side, adding 801 square feet of inviting outdoor living space.
Step inside to a spacious family room that flows seamlessly into the dining area and kitchen, creating a warm and open layout for everyday living and entertaining.
Upstairs, the master suite occupies the front of the home with a walk-in closet and private ensuite bath, while two additional bedrooms share a full hall bath at the rear.
Practical touches include a drop zone with adjacent laundry to help keep the home organized. The oversized garage features two standard bays with 9′ x 8′ doors and an RV bay with a 16′ x 14′ overhead door.
For even more storage and workspace, the garage can be extended to add an additional 240 square feet.
=> Looking for a custom Barndominium floor plan? Click here to fill out our form, a member of our team will be in touch.

