Specifications
- Area: 2,050 sq. ft.
- Bedrooms: 3
- Bathrooms: 2
- Stories: 2
- Garages: 3
Welcome to the gallery of photos for the 2000 Square Foot Farmhouse-Inspired Barndominium-Style House with Wraparound Porch. The floor plans are shown below:
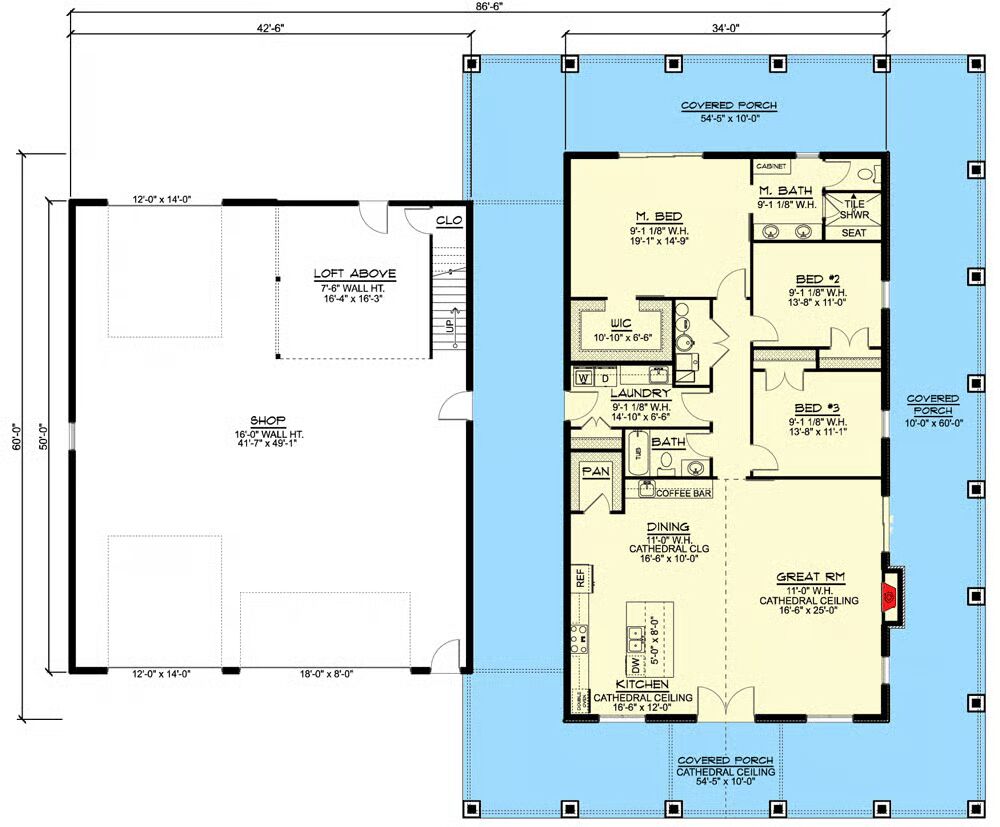
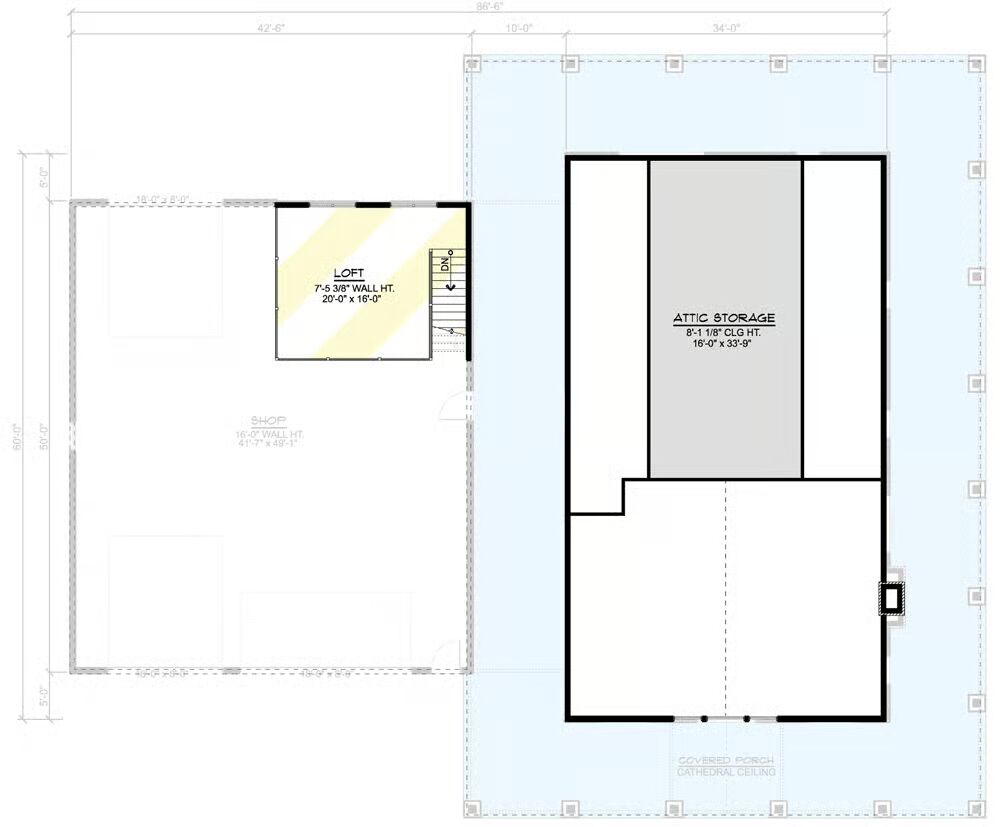
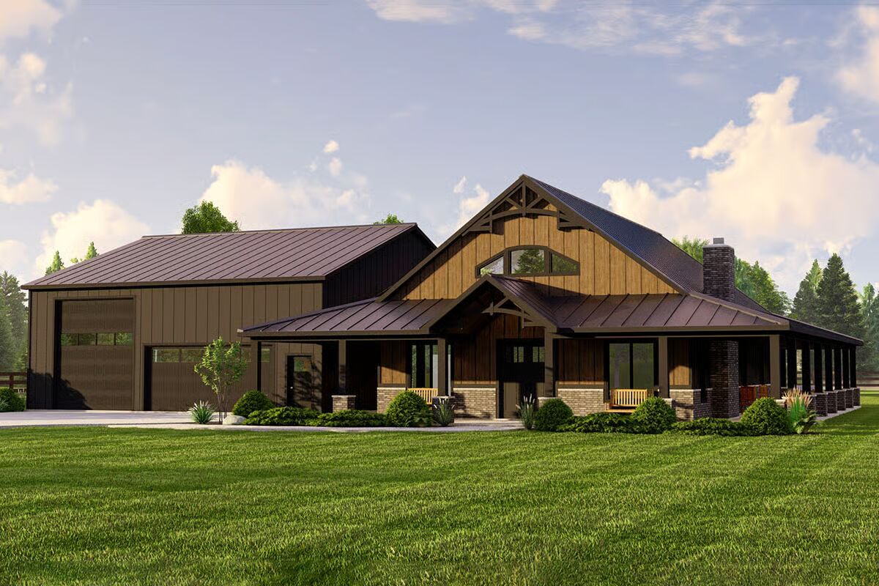
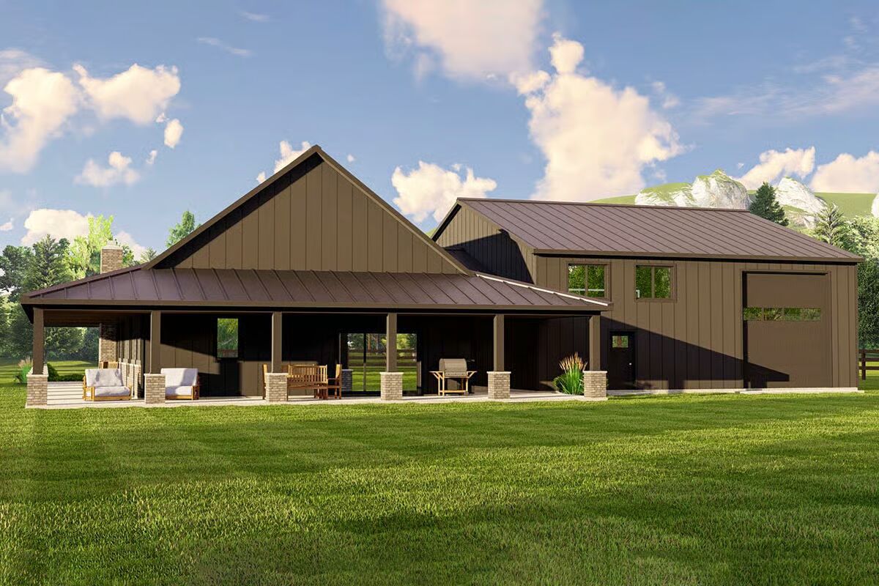
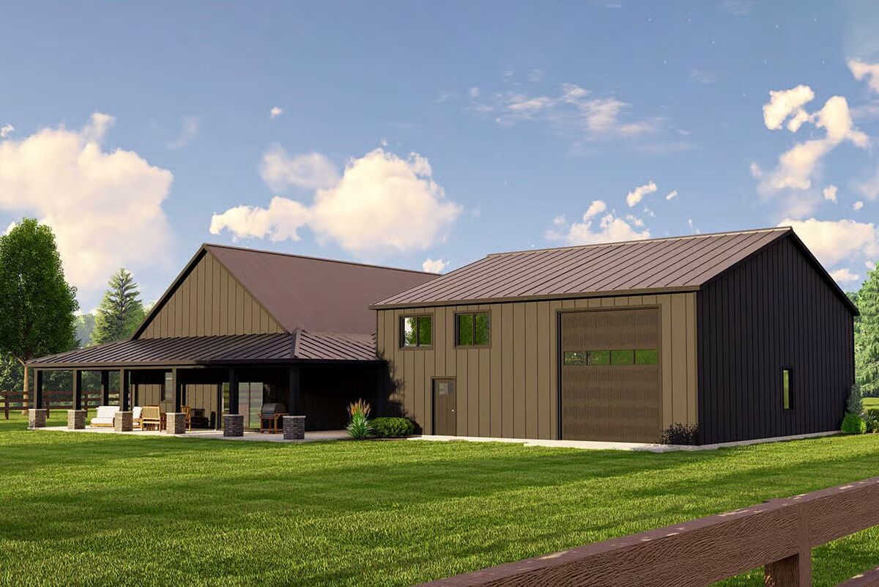
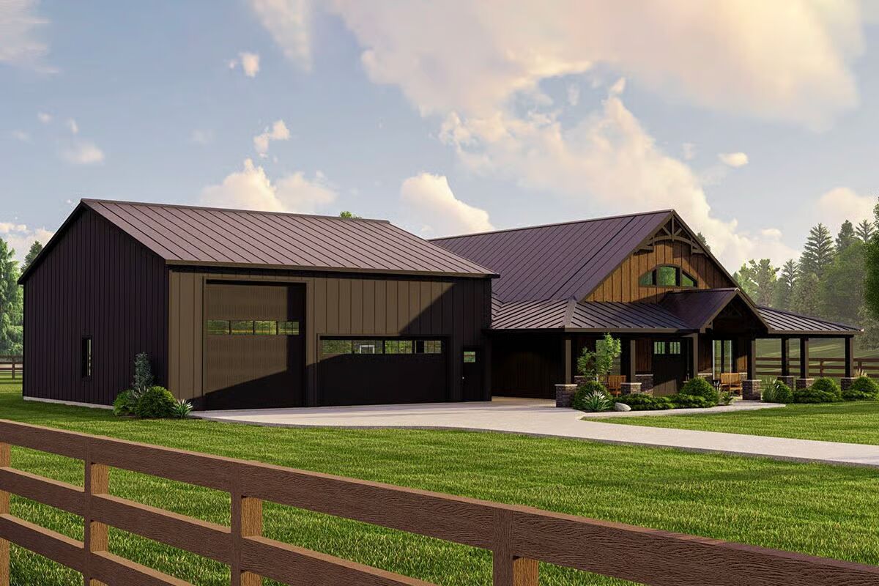
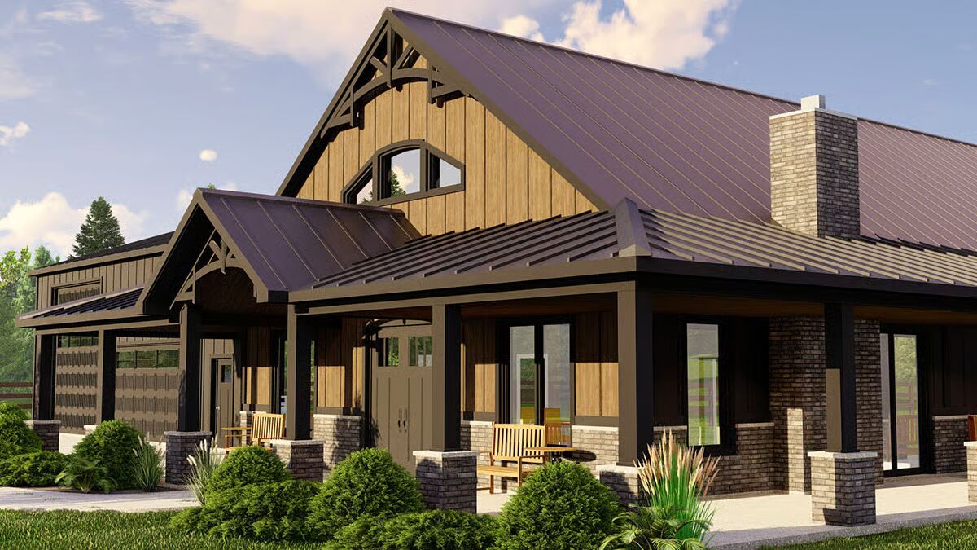
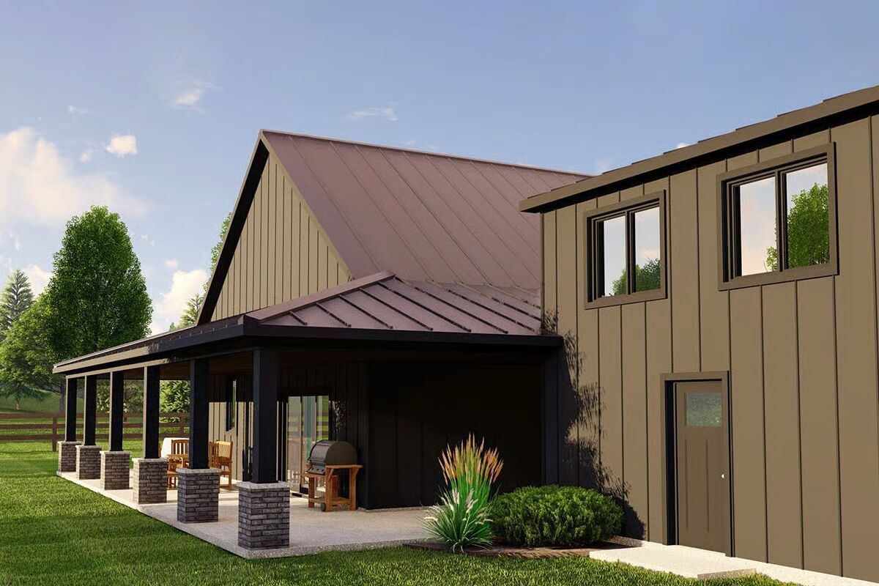
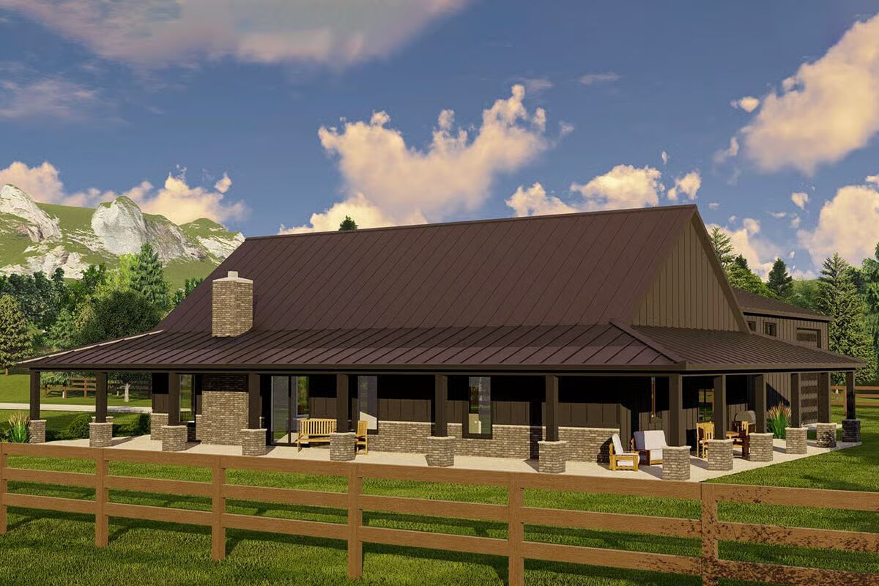
This barndominium-style home combines classic farmhouse charm with exceptional functionality, offering 2,050 sq. ft. of living space alongside a 2,125 sq. ft. garage/shop.
A full wraparound porch ties the design together, providing the perfect spot to relax and enjoy panoramic views.
Inside, French doors open to a cathedral-ceiling great room with a cozy fireplace, a spacious kitchen featuring a 5′ x 8′ island and coffee bar, and a dining area that’s perfect for gathering.
Two secondary bedrooms share a full bath on one side of the home, while the master suite enjoys privacy at the rear, complete with a 4-fixture bath and walk-in closet.
The massive garage is designed with versatility in mind, offering an RV-friendly drive-through bay and a separate 2-car bay. A staircase leads to a 299 sq. ft. loft, ideal for an office or extra storage.
Finished with corrugated metal siding, this home delivers durability, rustic style, and the ultimate balance of living and workspace.
=> Looking for a custom Barndominium floor plan? Click here to fill out our form, a member of our team will be in touch.

