Specifications
- Area: 1,803 sq. ft.
- Bedrooms: 3
- Bathrooms: 2.5
- Stories: 1
- Garages: 4
Welcome to the gallery of photos for the 1800 Square Foot Barndominium with Oversized 4-Car Side-Entry Garage. The floor plans are shown below:
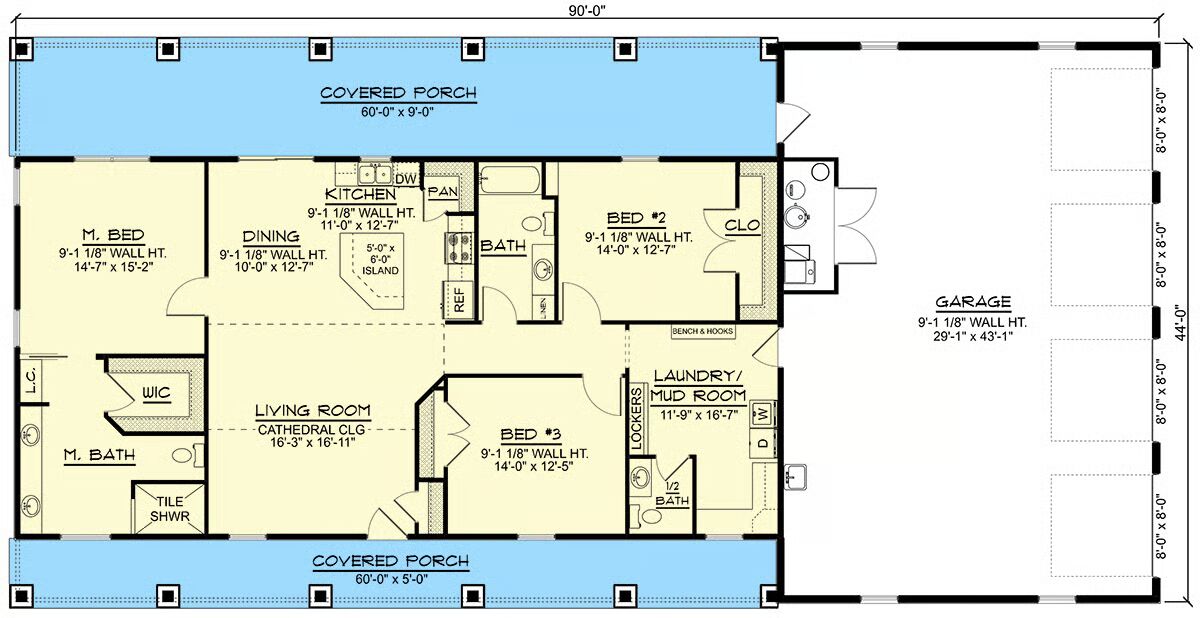
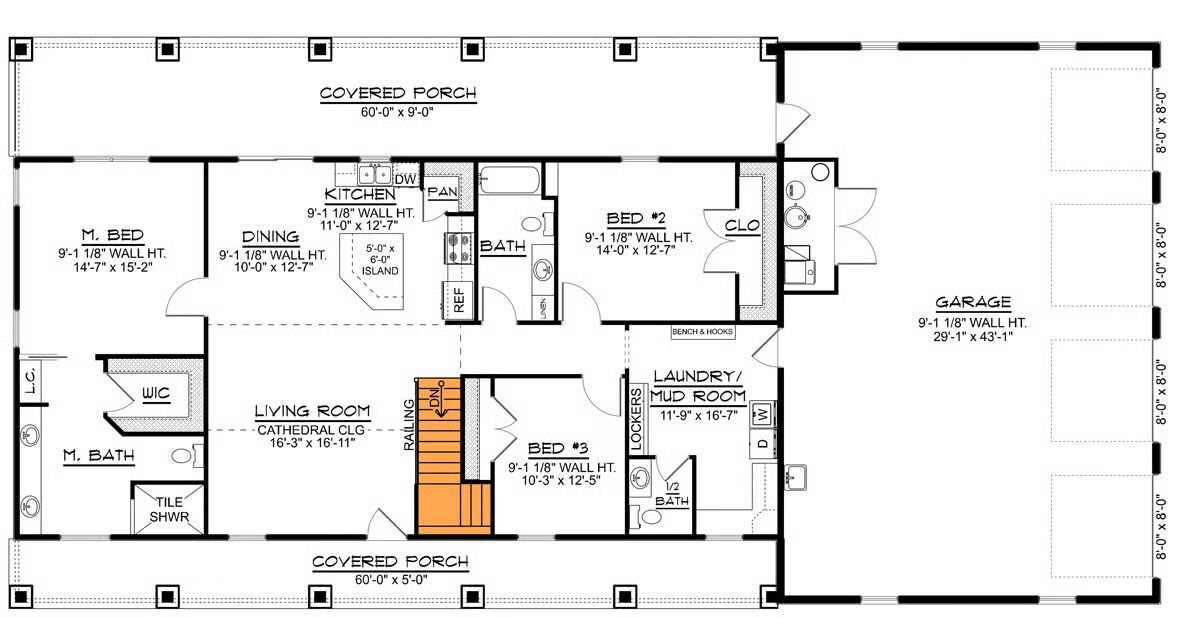
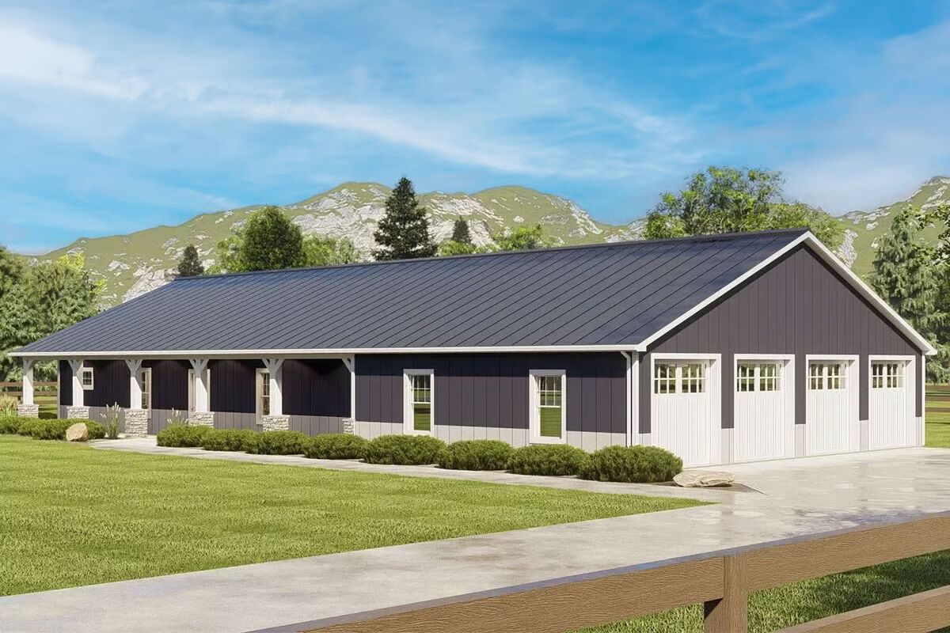
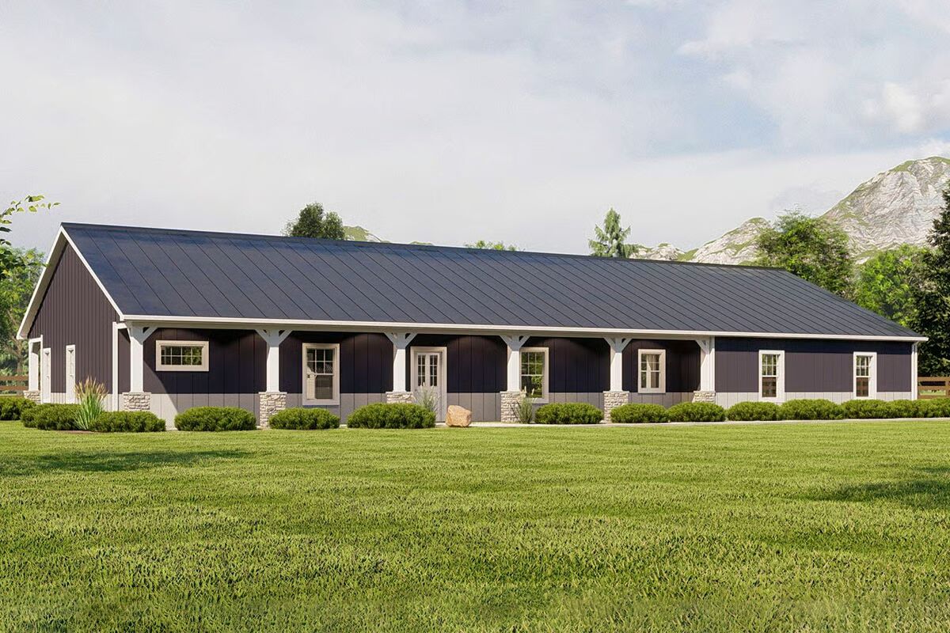
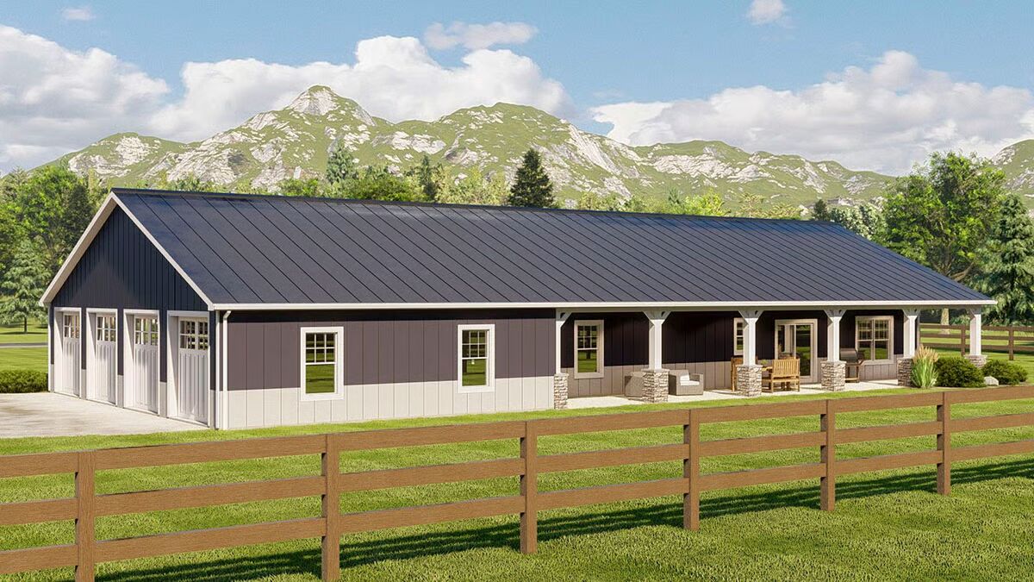
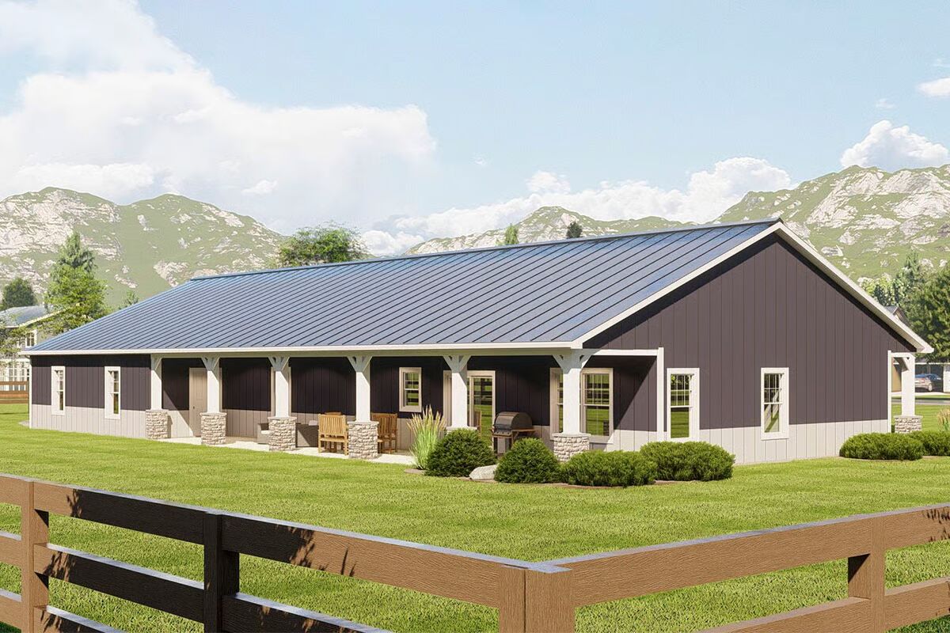
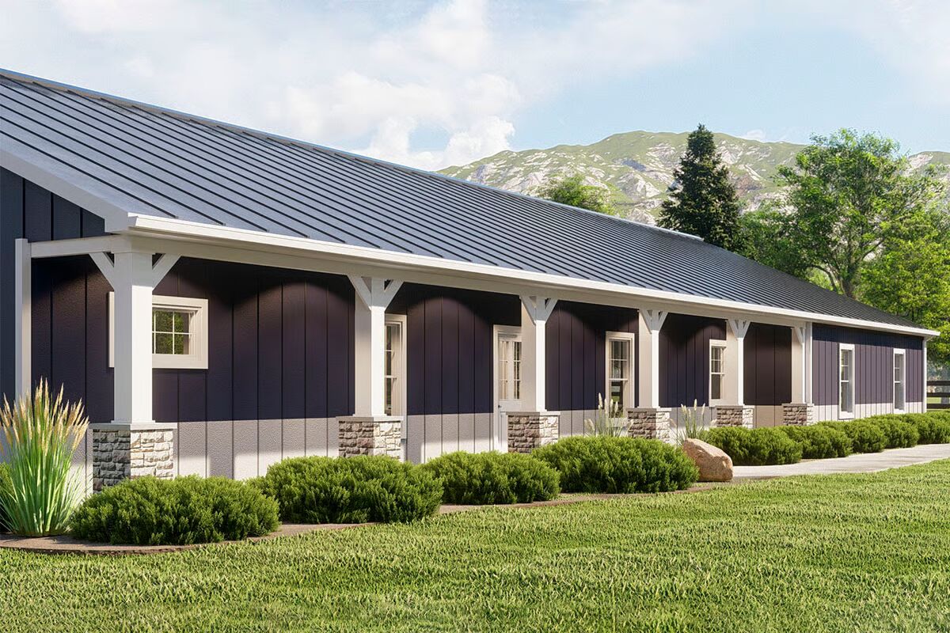
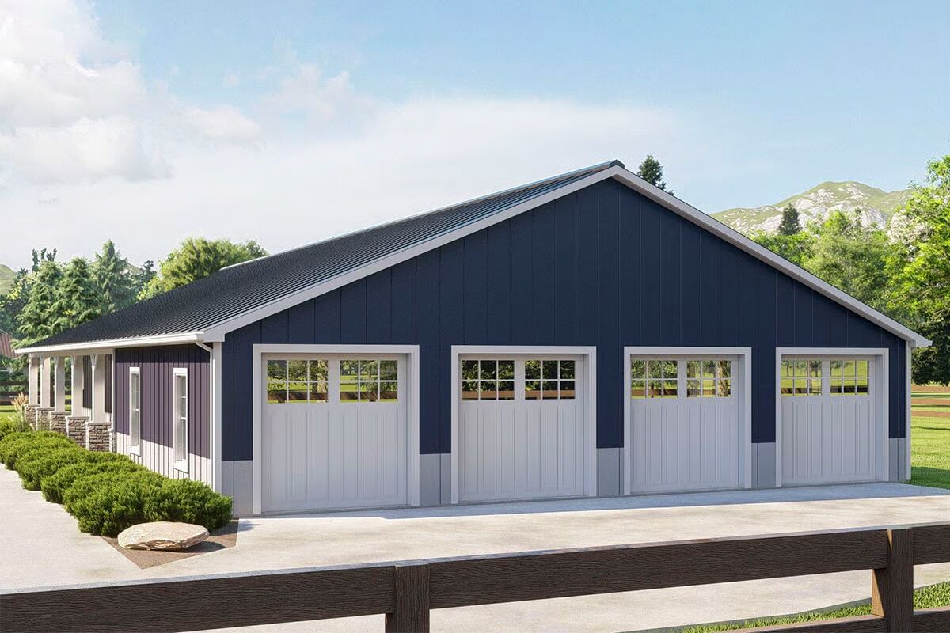
Embracing the barndominium lifestyle, this 3-bedroom home balances modern comfort with everyday functionality. The exterior showcases corrugated metal siding for a true barndo look, while a 1,320 sq. ft. side-entry garage provides exceptional utility.
Step through the front door into the expansive living room, where a soaring cathedral ceiling opens the space and frames clear views into the eat-in kitchen—ideal for both casual meals and entertaining.
The split-bedroom layout places the private master suite on one side of the home, while two additional bedrooms are tucked on the opposite side for comfort and privacy.
The garage includes four 8′ x 8′ overhead doors, dedicated storage for mechanicals, and convenient access points to both the back porch and the mudroom. The mudroom is complete with a half bath and built-in lockers, adding everyday practicality.
=> Looking for a custom Barndominium floor plan? Click here to fill out our form, a member of our team will be in touch.

