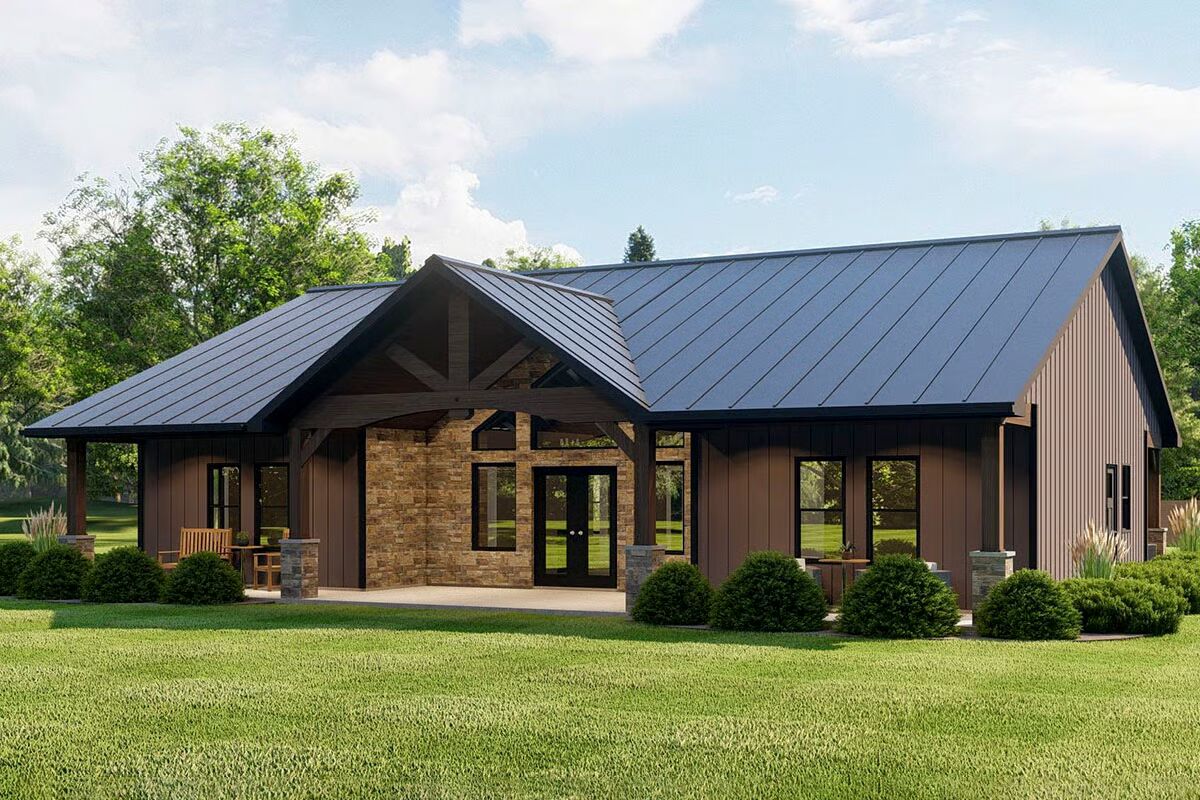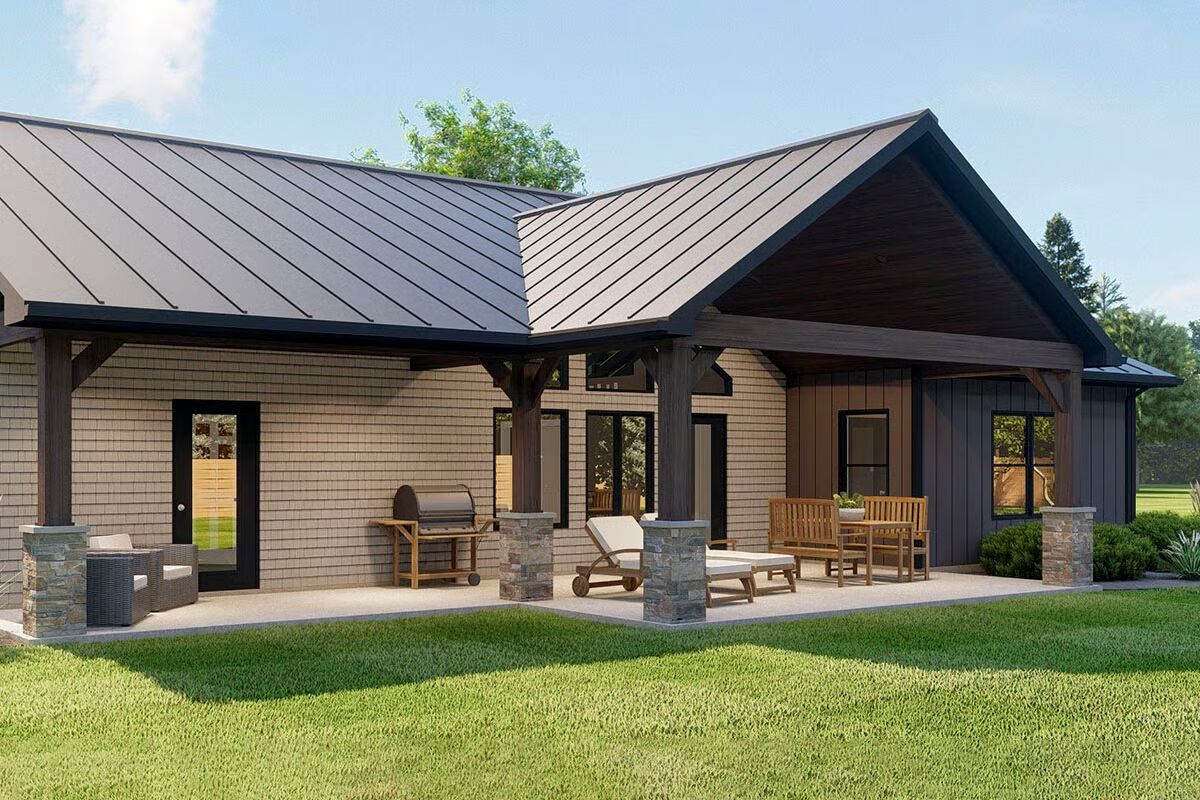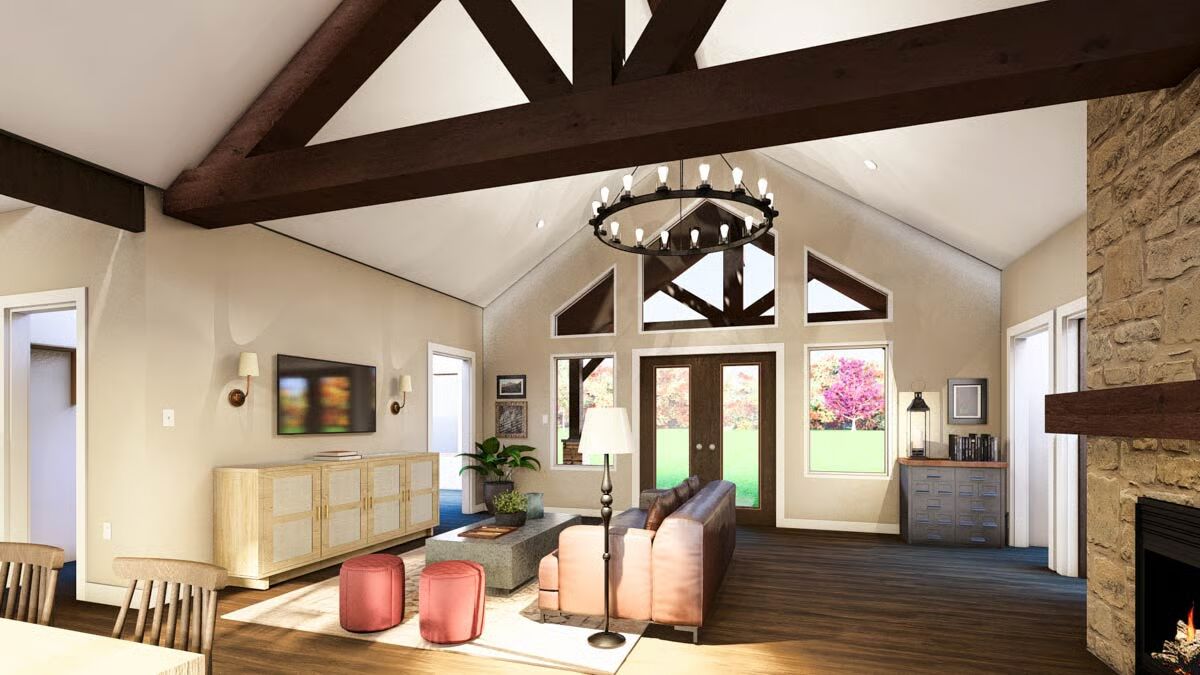Specifications
- Area: 1,672 sq. ft.
- Bedrooms: 2
- Bathrooms: 2
- Stories: 1
Welcome to the gallery of photos for the One-Story Rustic Craftsman House Under 1700 Square Feet with Vaulted Great Room. The floor plan is shown below:














This one-story Craftsman home welcomes you with a 52’-wide front porch, perfect for rocking chairs and morning coffee. Multiple rear porches extend your living space outdoors, creating abundant opportunities to enjoy fresh air and scenic views.
Built with durable 2×6 exterior walls, this home pairs rustic charm with modern comfort. Step inside to an open floor plan under soaring vaulted ceilings, where the kitchen flows seamlessly into the vaulted dining room.
A spacious walk-in pantry and a 7’ x 3’ island with seating make this kitchen both functional and inviting.
The private primary suite is filled with natural light from windows on three sides and features a spa-inspired bath with five fixtures and a large walk-in closet tucked behind a pocket door.
A secondary bedroom is located at the front of the home, while a dedicated home office provides flexibility for work or study.
Crafted with corrugated metal siding and stone accents beneath the vaulted gable, this design blends timeless craftsmanship with rustic exterior finishes, offering both curb appeal and character.
=> Looking for a custom Barndominium floor plan? Click here to fill out our form, a member of our team will be in touch.

