Specifications
- Area: 1,408 sq. ft.
- Bedrooms: 2
- Bathrooms: 2.5
- Stories: 1
- Garages: 2
Welcome to the gallery of photos for the Modern Farmhouse Barndominium House with Wrap Around Porch – 1408 Sq Ft. The floor plans are shown below:
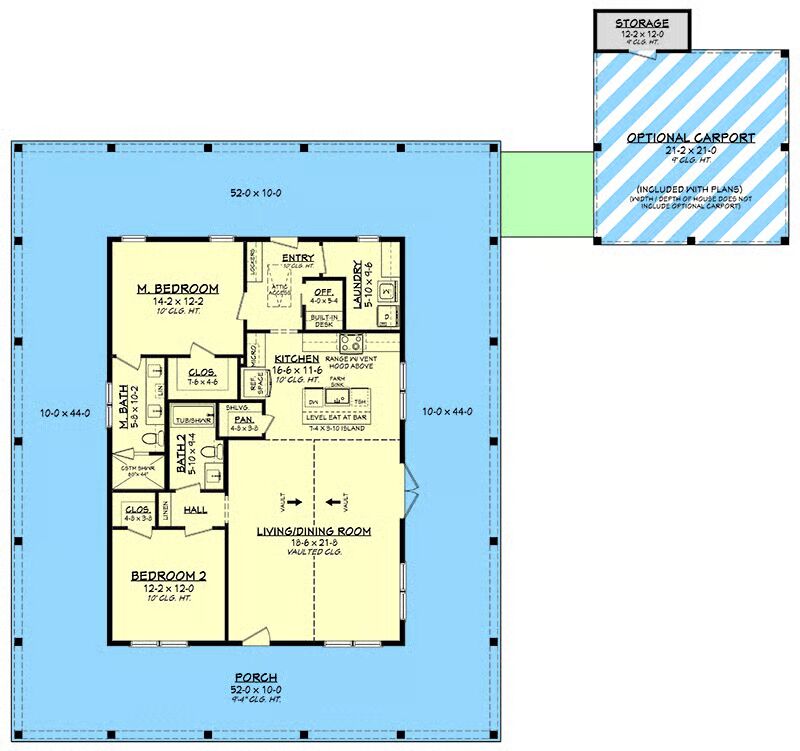
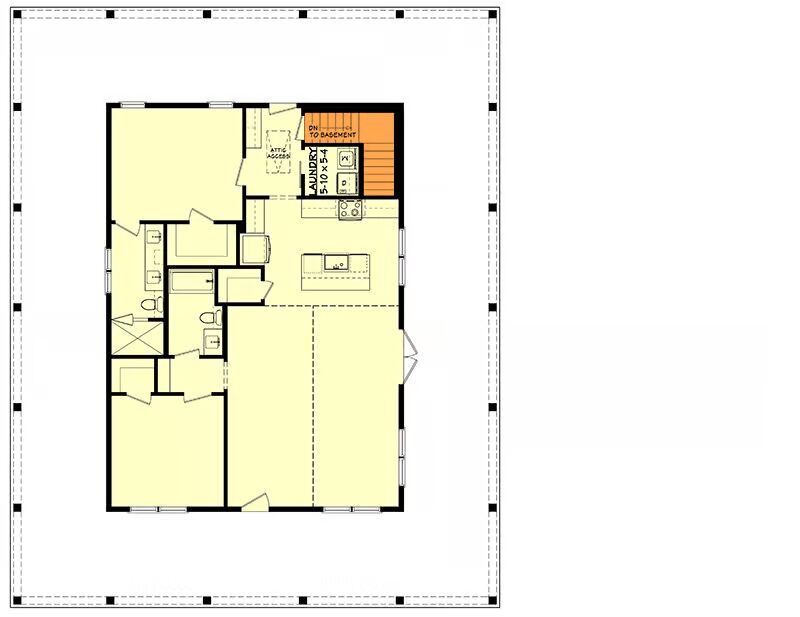
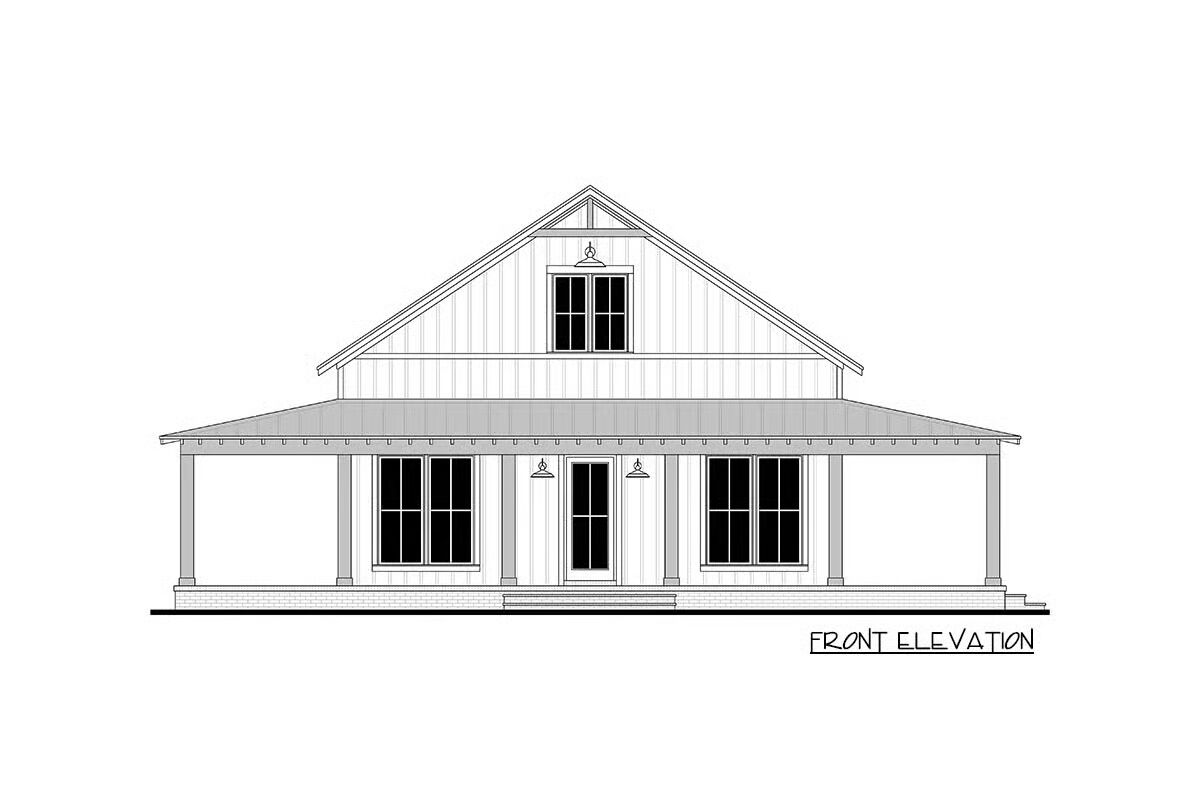
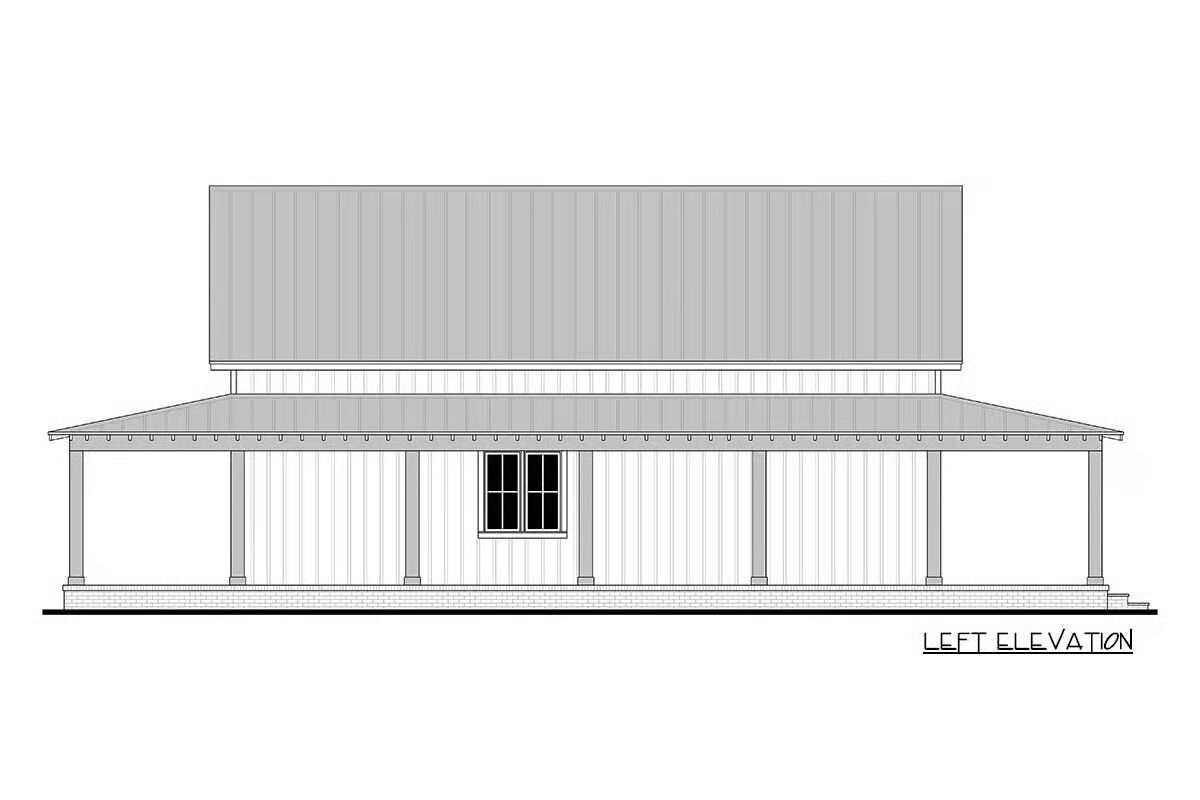
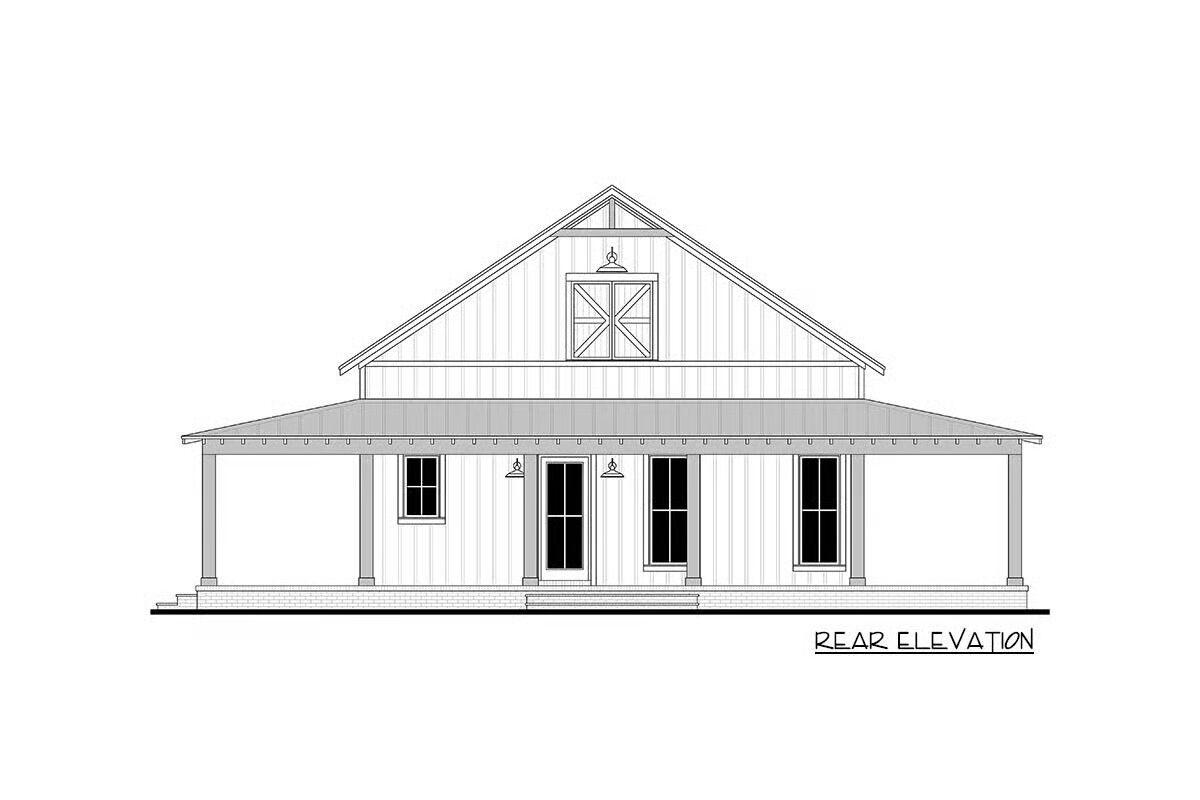
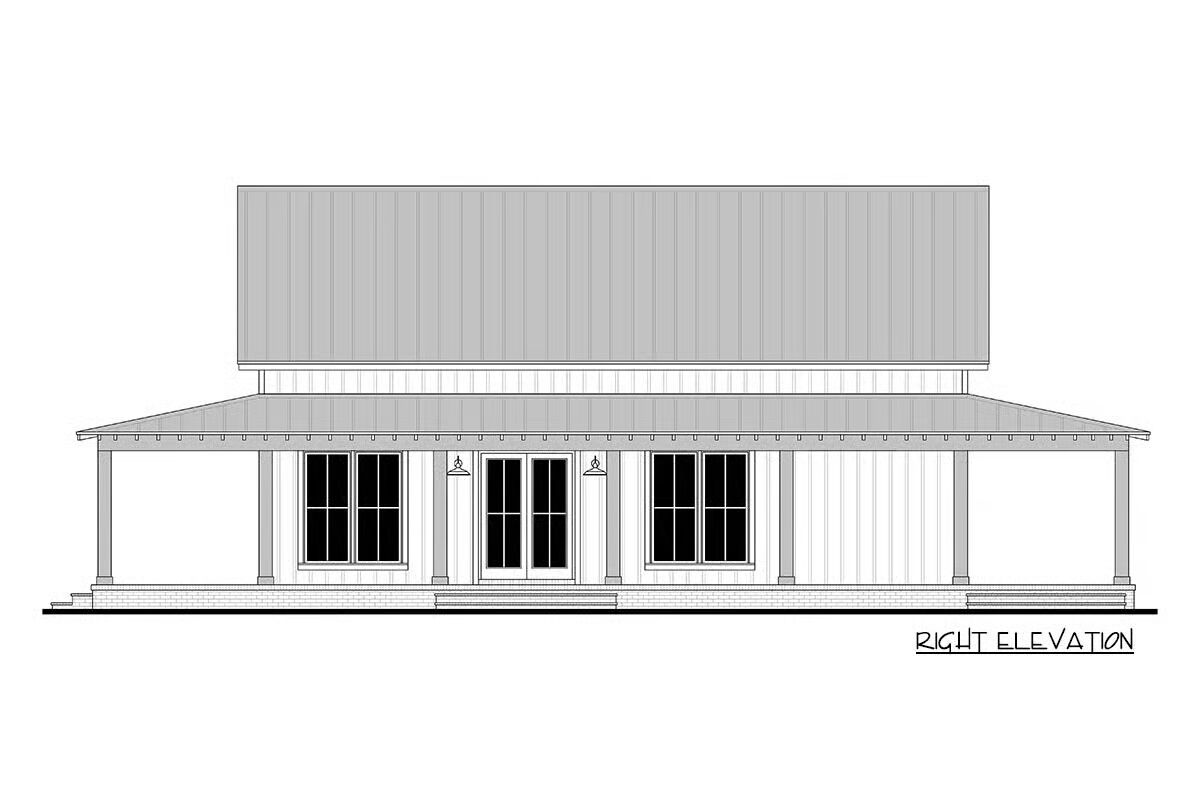
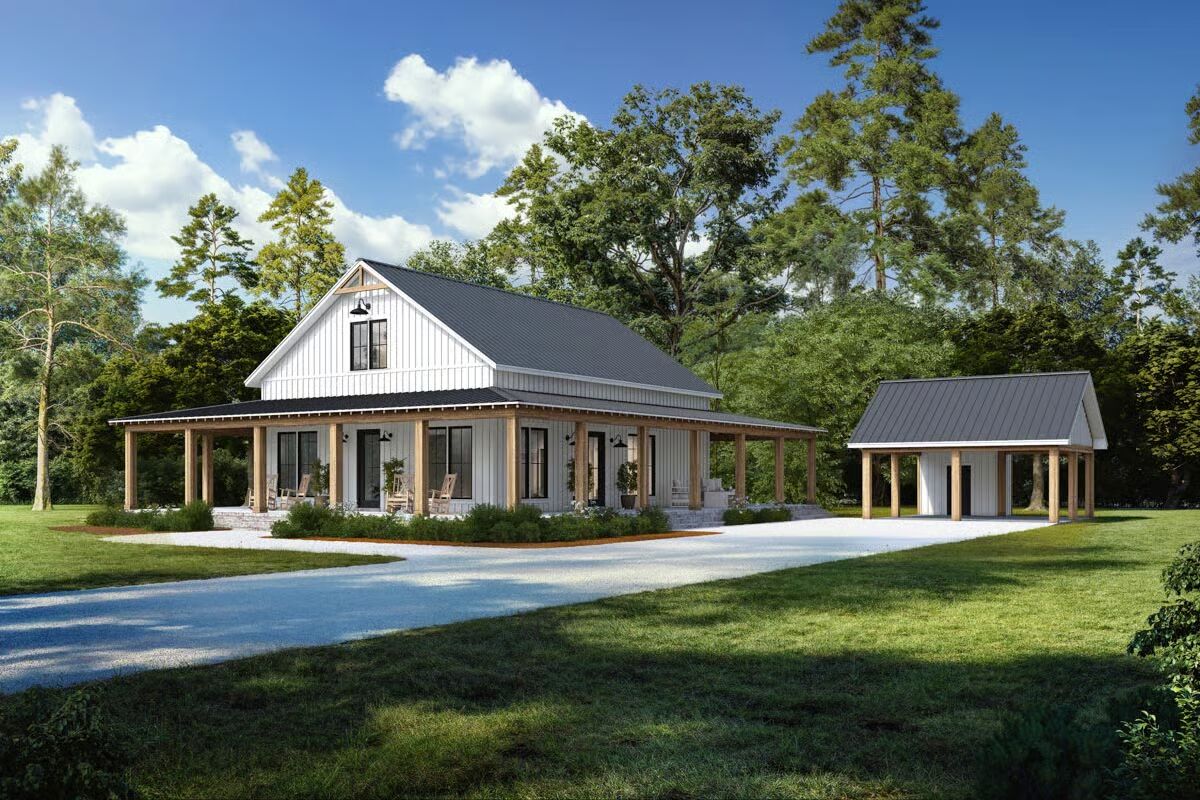
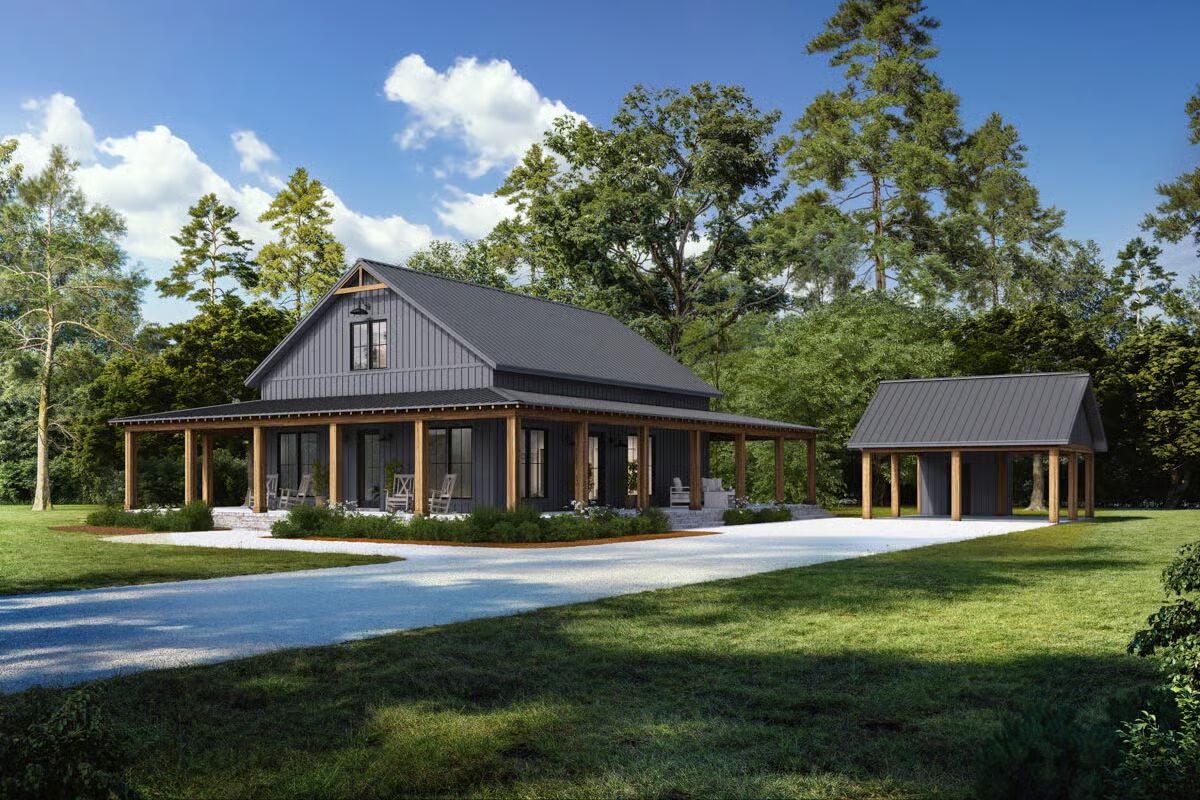
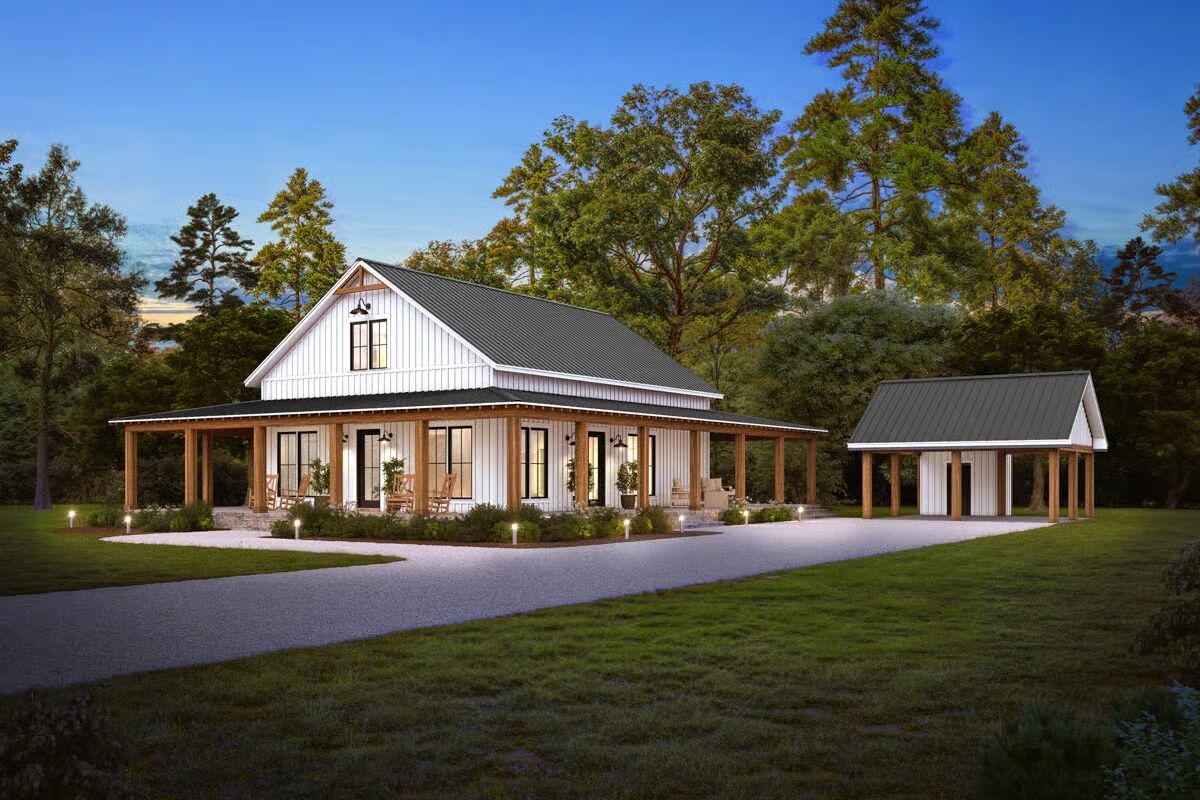
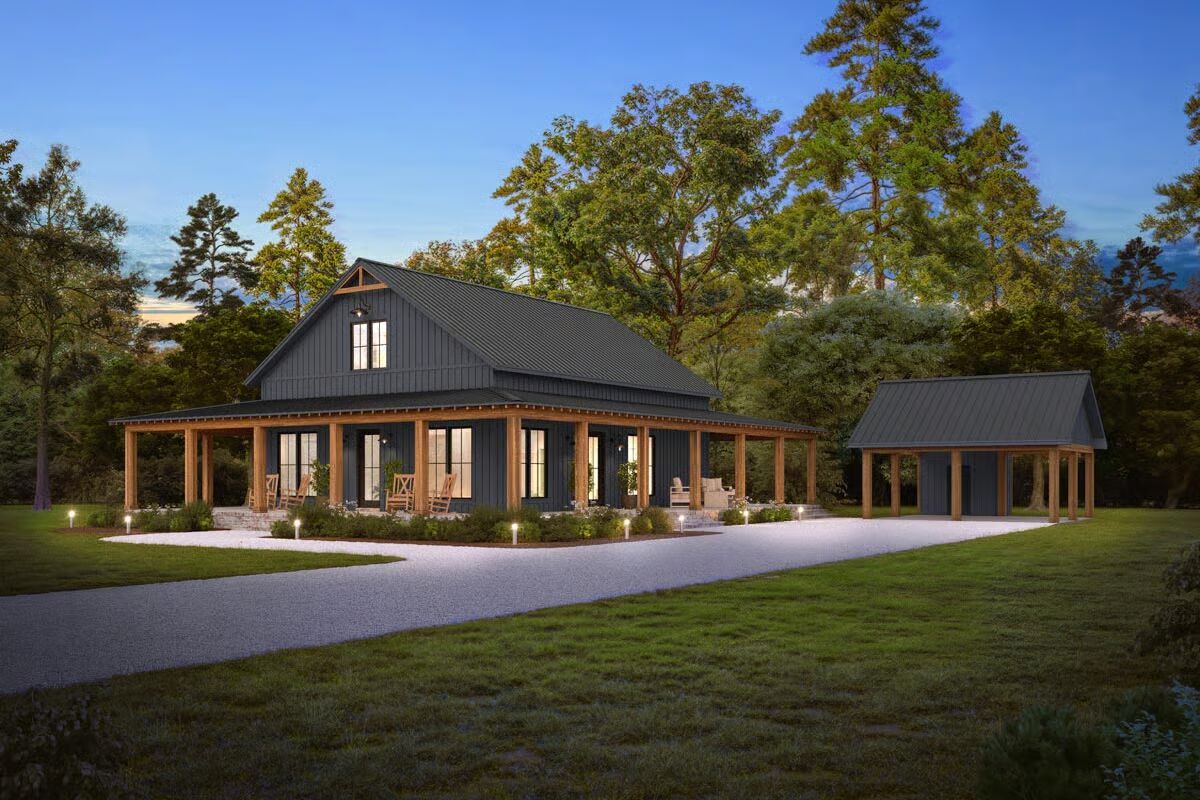
Embrace the charm of country living with this inviting barndominium, featuring 2 bedrooms and 2 baths in a thoughtfully designed layout.
At the heart of the home, the open kitchen flows seamlessly into a vaulted living area, creating a warm and welcoming space ideal for family gatherings and entertaining.
Outdoor living is a highlight, with a spacious wrap-around porch offering the perfect setting to relax and take in the serene surroundings. Inside, a cozy office nook provides a dedicated workspace, while the option for a carport adds both convenience and functionality.
Blending rustic appeal with modern amenities, this barndominium delivers the best of both worlds—a cozy retreat with the practicality and style today’s buyers are looking for.
Whether as a full-time residence or a weekend escape, this home is tailored for comfortable countryside living.
=> Looking for a custom Barndominium floor plan? Click here to fill out our form, a member of our team will be in touch.

