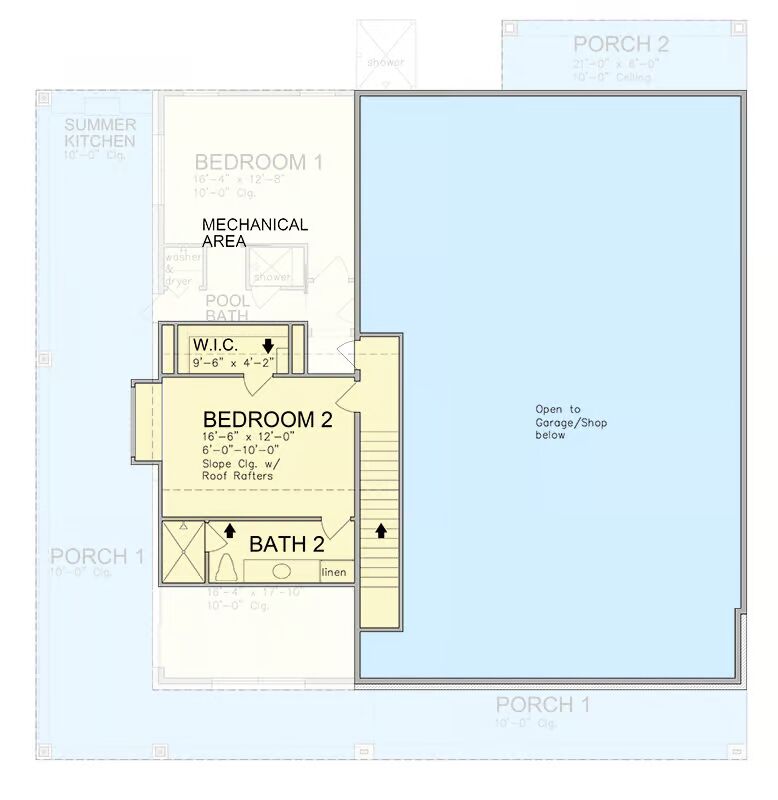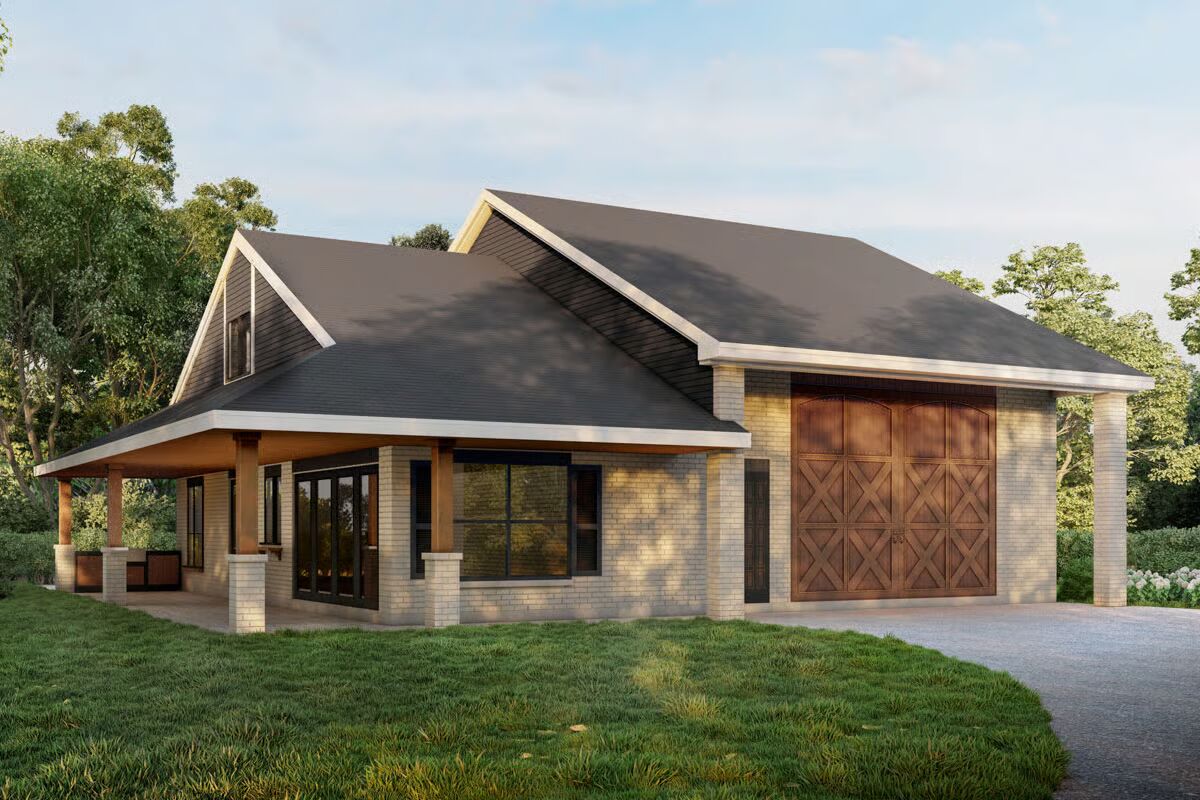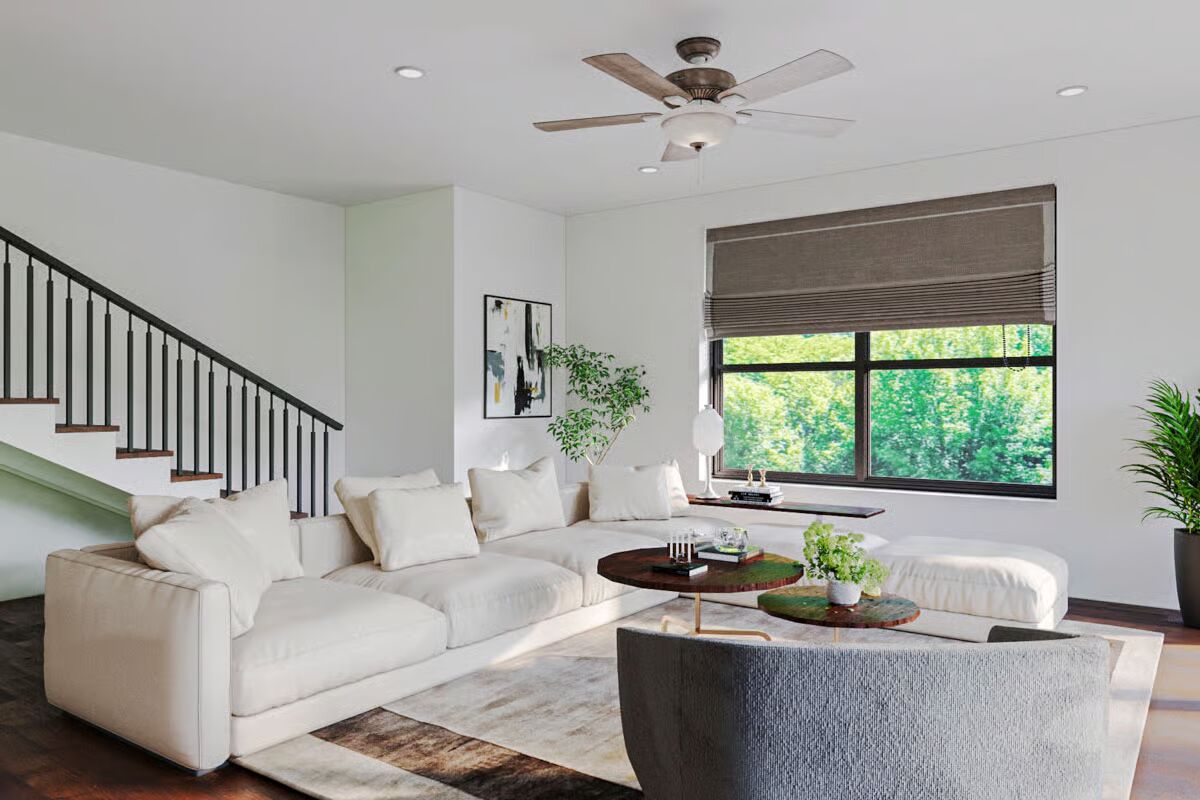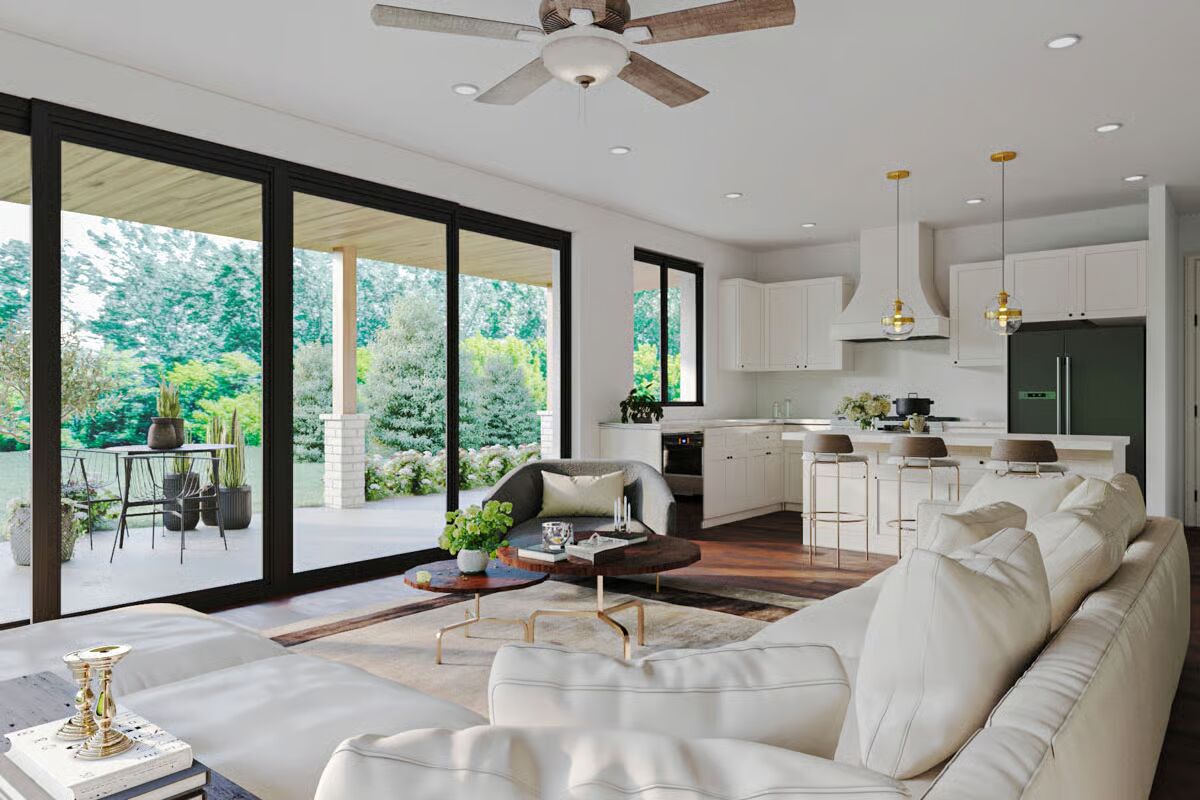Specifications
- Area: 1,474 sq. ft.
- Bedrooms: 2
- Bathrooms: 2
- Stories: 2
- Garages: 5
Welcome to the gallery of photos for the Country Barndominium Carriage House with RV Garage & Workshop – 1474 Sq Ft. The floor plans are shown below:





Designed for flexibility, this barndominium-style plan adapts beautifully as a guest house, pool house, RV storage, workshop, or stylish primary residence. Built with conventional 2×6 wood framing, it combines durability with modern farmhouse appeal.
The main floor features a spacious garage with RV parking, providing ample room for vehicles, hobbies, and projects.
The adjacent living area showcases an open-concept layout with a full kitchen, oversized island, and seamless flow into the dining and great room spaces.
A pass-through window to the porch makes outdoor entertaining a breeze, while sliding glass doors extend gatherings onto the oversized covered porch.
The main-level bedroom suite offers a private retreat with an en-suite bath, direct porch and pool access, and even a convenient outdoor shower.
Upstairs, a second private bedroom suite with full bath creates the perfect space for family or guests. The expansive outdoor porch completes the design with a built-in summer kitchen, ideal for al fresco dining and year-round entertaining.
=> Looking for a custom Barndominium floor plan? Click here to fill out our form, a member of our team will be in touch.

