Specifications
- Area: 1,565 sq. ft.
- Bedrooms: 2
- Bathrooms: 1
- Stories: 2
- Garages: 4
Welcome to the gallery of photos for the Contemporary Barndominium House with Room for 4 Cars and a Workshop. The floor plans are shown below:

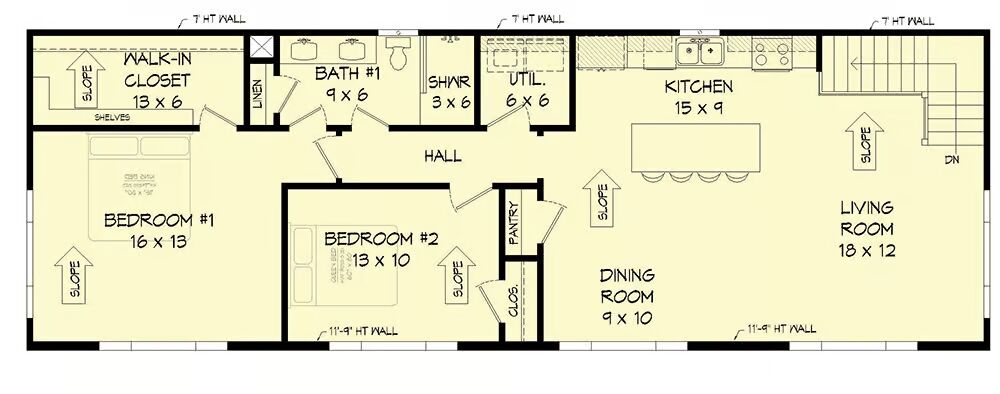
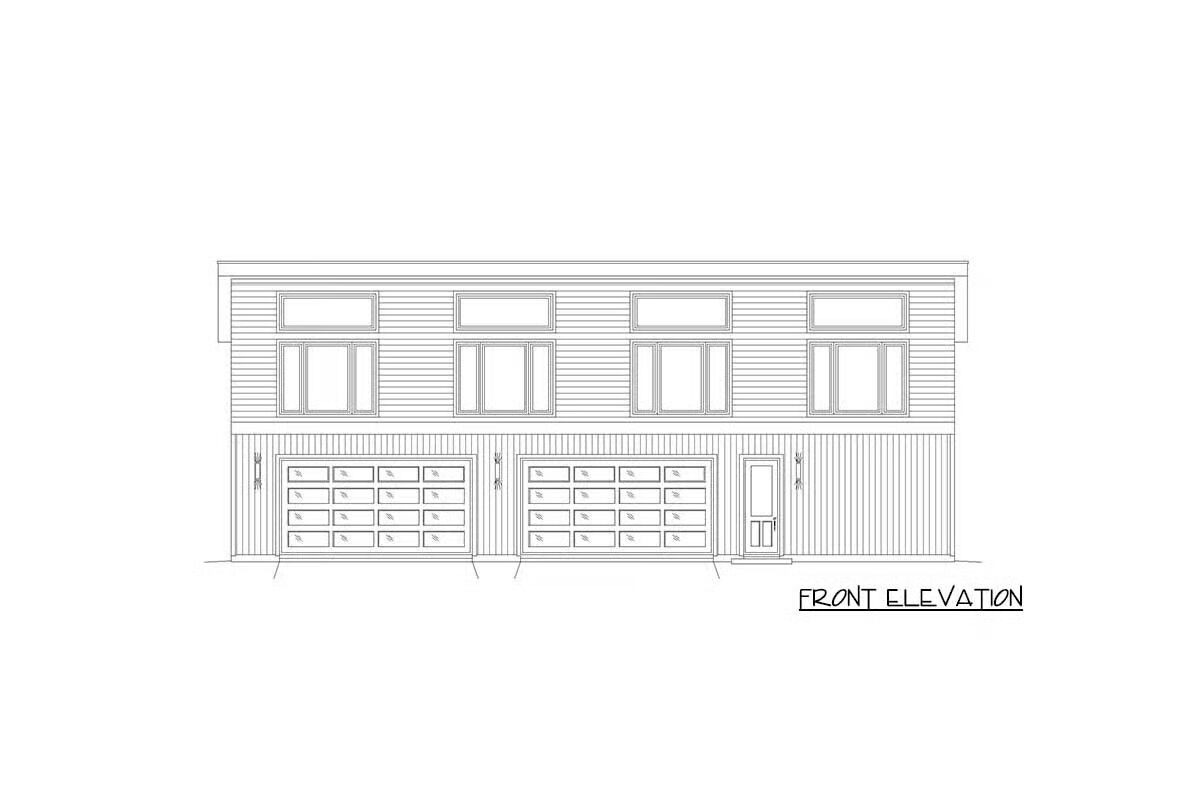
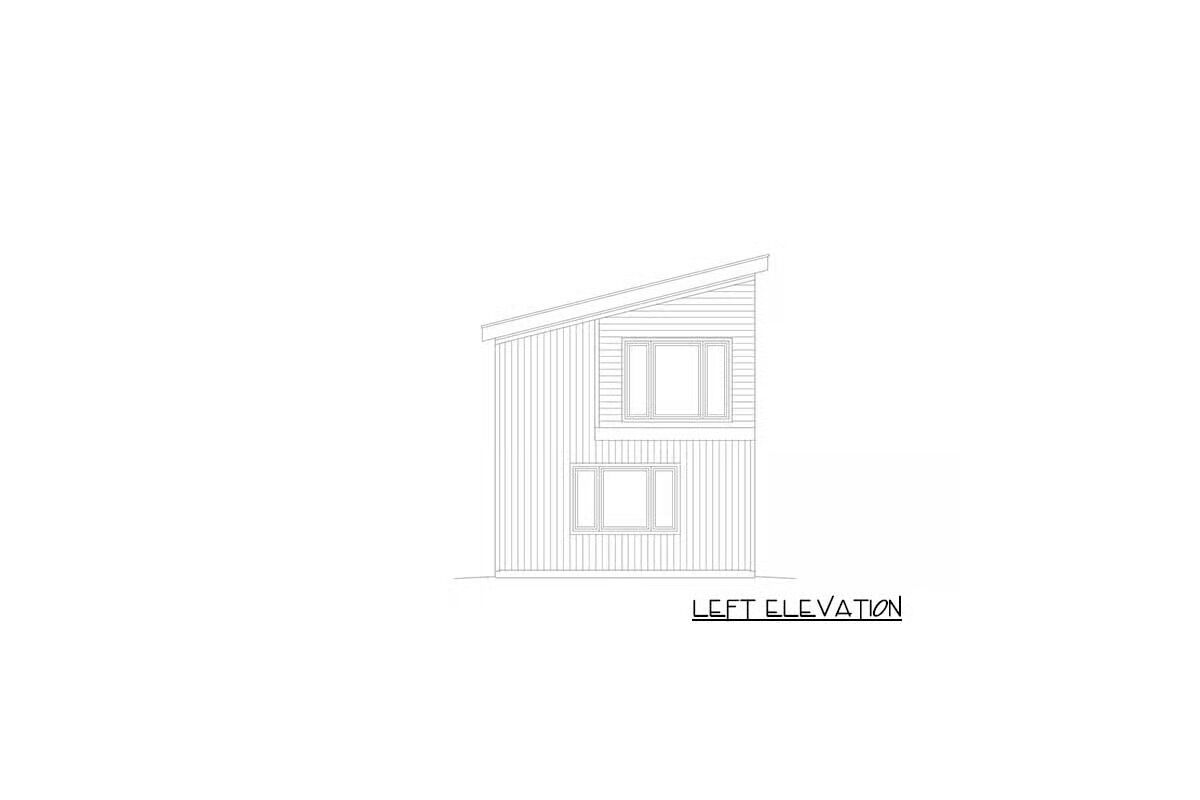
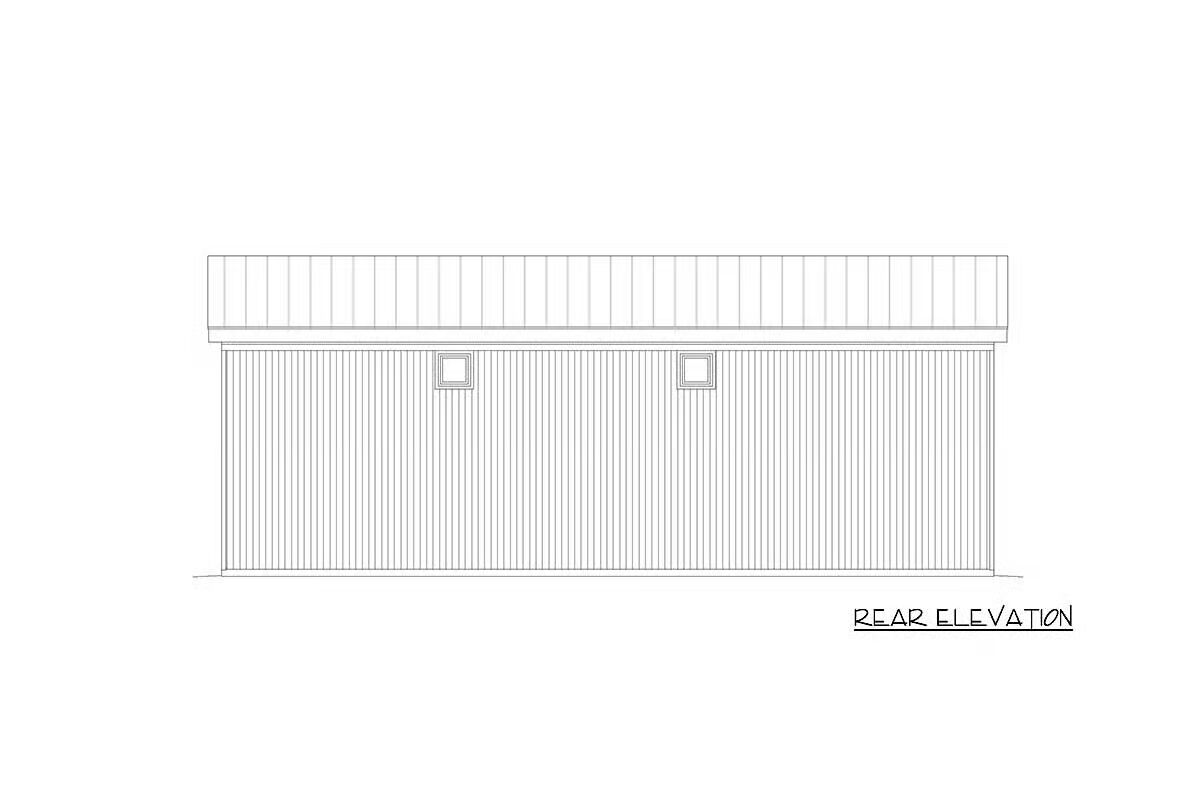
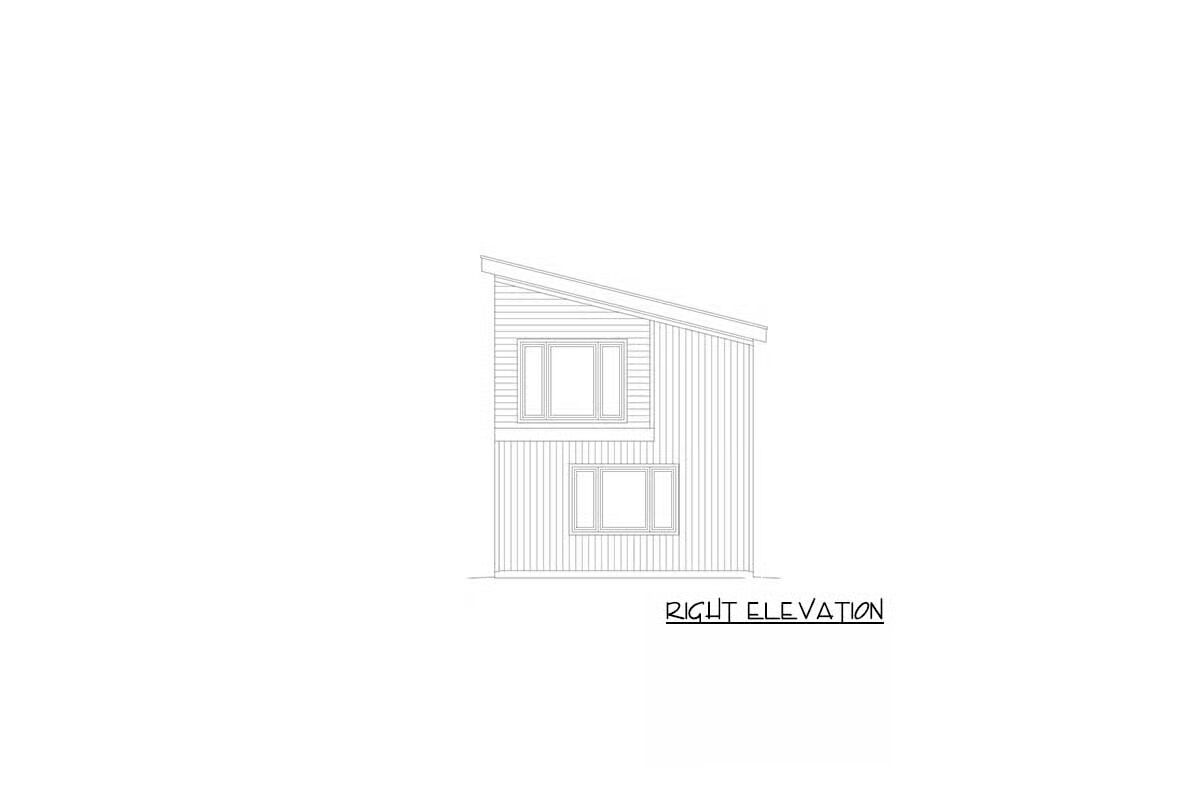

This contemporary barndominium-style home plan combines modern design with practical functionality, offering a spacious workshop and parking for up to four vehicles on the main level, with comfortable living quarters above.
Twin 16′ x 8′ garage doors provide easy vehicle access, while a separate entry door leads directly into the workshop area — perfect for hobbyists, mechanics, or those needing extra storage space.
Upstairs, the open-concept living area is flooded with natural light from expansive front-facing windows. The vaulted ceiling rises from 7 feet in the rear to 11’9″ in the front, enhancing the airy, contemporary feel.
The right side features a seamless flow between the kitchen, dining, and living areas, highlighted by a large island ideal for casual meals and entertaining. On the left, two bedrooms share a full bath, with Bedroom 1 boasting a spacious walk-in closet.
Perfect for modern living, this design blends industrial practicality with refined residential comfort.
=> Looking for a custom Barndominium floor plan? Click here to fill out our form, a member of our team will be in touch.

