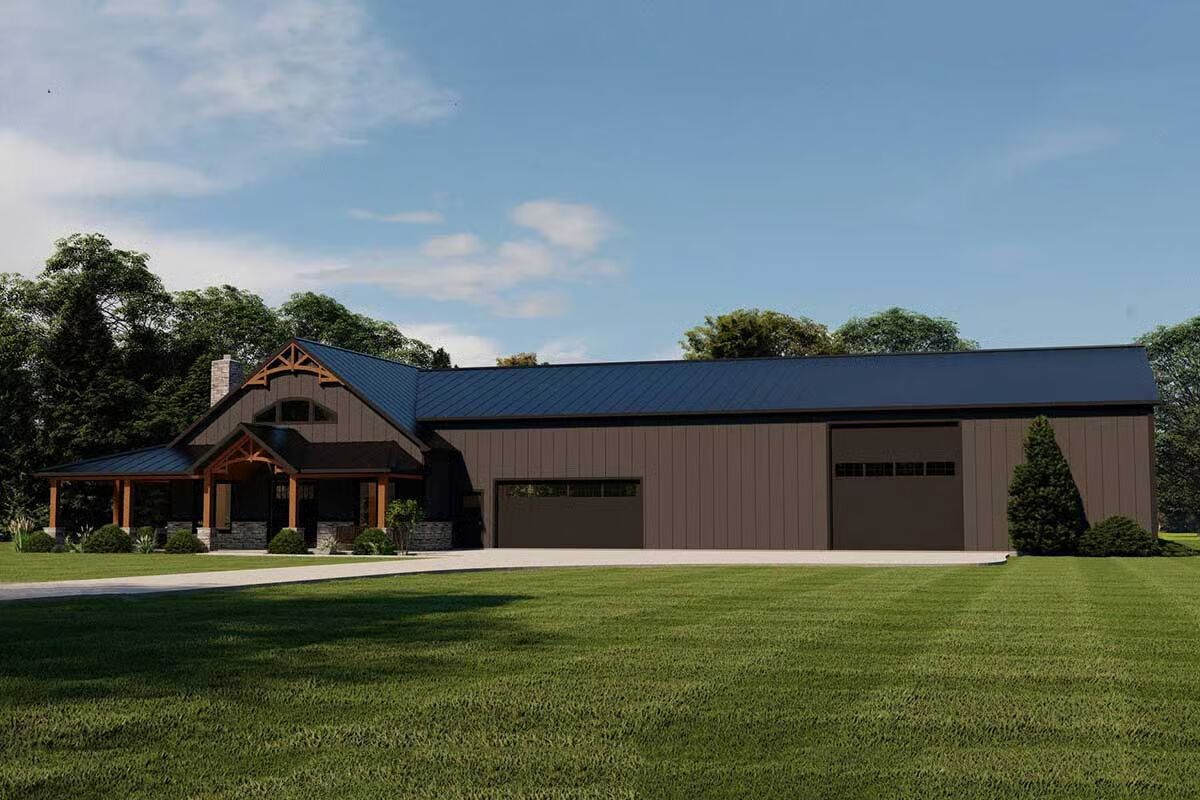Specifications
- Area: 2,738 sq. ft.
- Bedrooms: 2
- Bathrooms: 2.5
- Stories: 2
- Garages: 4
Welcome to the gallery of photos for the Barndominium with 4,000 Square Foot Garage / Shop with Drive-through RV Bay. The floor plans are shown below:






This farmhouse-inspired barndominium blends modern comfort with incredible functionality, featuring a massive 4,000-square-foot garage and workshop.
The right side of the design includes a 2-car garage with an 18′ x 8′ door plus a drive-through RV bay with 12′ x 14′ overhead doors at both the front and back—perfect for storing large vehicles, equipment, or hobby space.
A staircase in the garage leads to a second-level loft ideal for an office or storage, while a convenient half bath with sink adds everyday practicality.
From the wraparound porch, French doors open to an expansive open-concept living area where the great room, kitchen, and dining space come together under a soaring cathedral ceiling.
Highlights include a cozy fireplace, a spacious kitchen island, a walk-in pantry, and a charming coffee bar.
The thoughtful layout places Bedroom 2 up front with its own walk-in closet and easy access to a full hall bath and the laundry room with garage entry.
The private master suite is tucked at the rear, offering a walk-in closet, linen storage, and a 4-fixture bath for a true retreat.
Finished with durable corrugated metal siding, this barndominium delivers rustic farmhouse charm with modern amenities and unmatched versatility.
=> Looking for a custom Barndominium floor plan? Click here to fill out our form, a member of our team will be in touch.

