Specifications
- Area: 1,242 sq. ft.
- Bedrooms: 2
- Bathrooms: 2.5
- Stories: 2
- Garages: 4-6
Welcome to the gallery of photos for the Barndominium-Style Home with Two-Story Great Room and Workshop- 1580 Sq Ft. The floor plans are shown below:
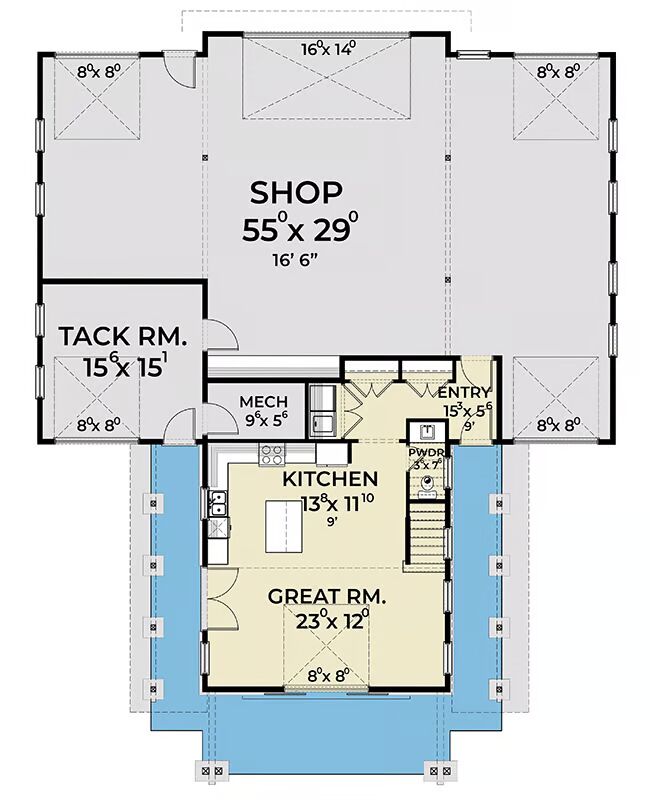
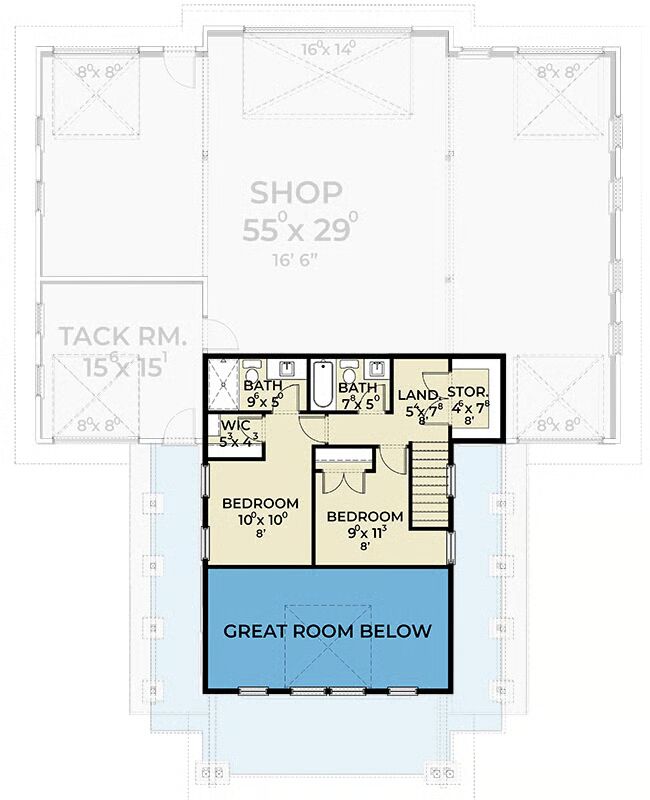
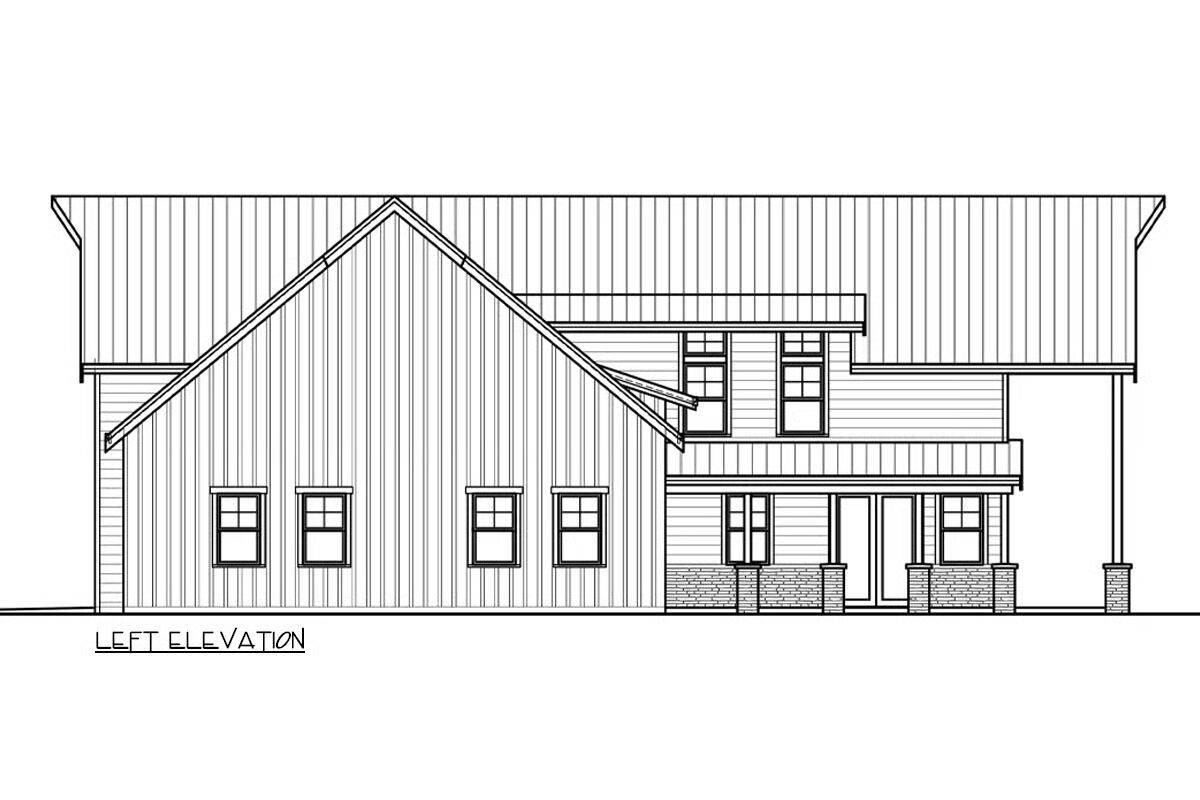
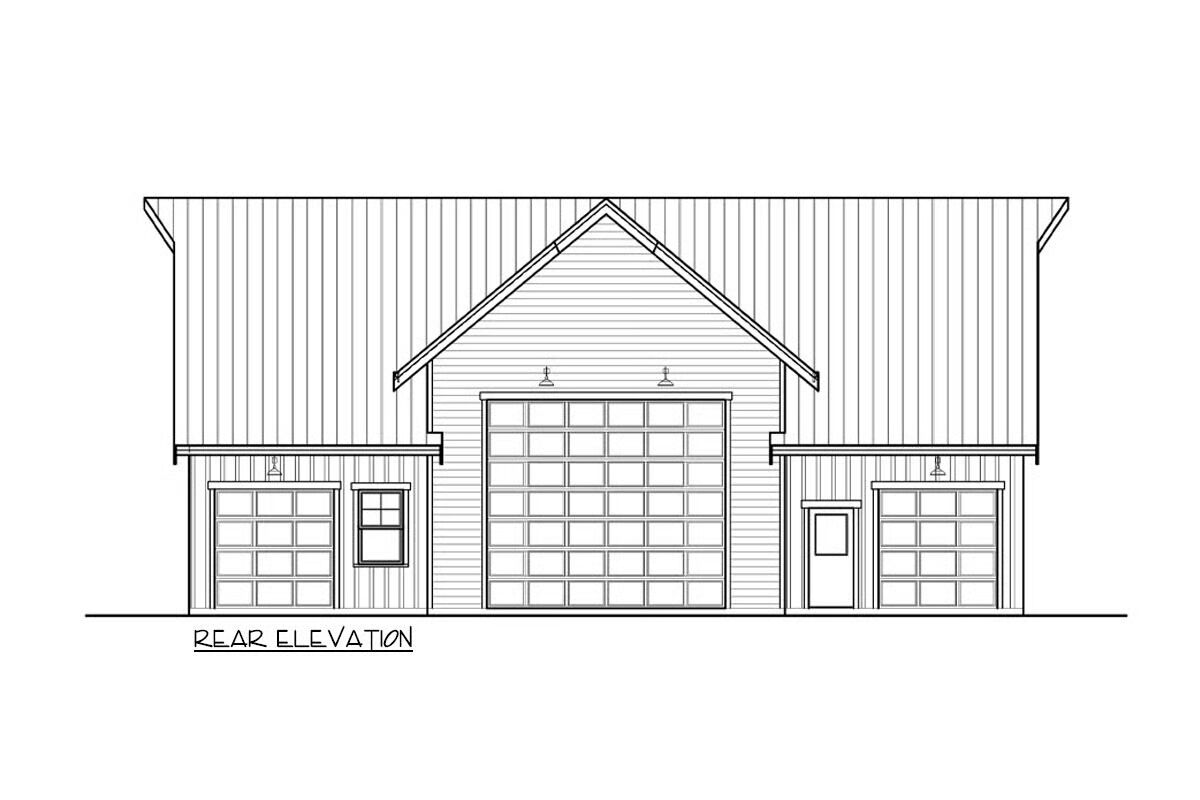
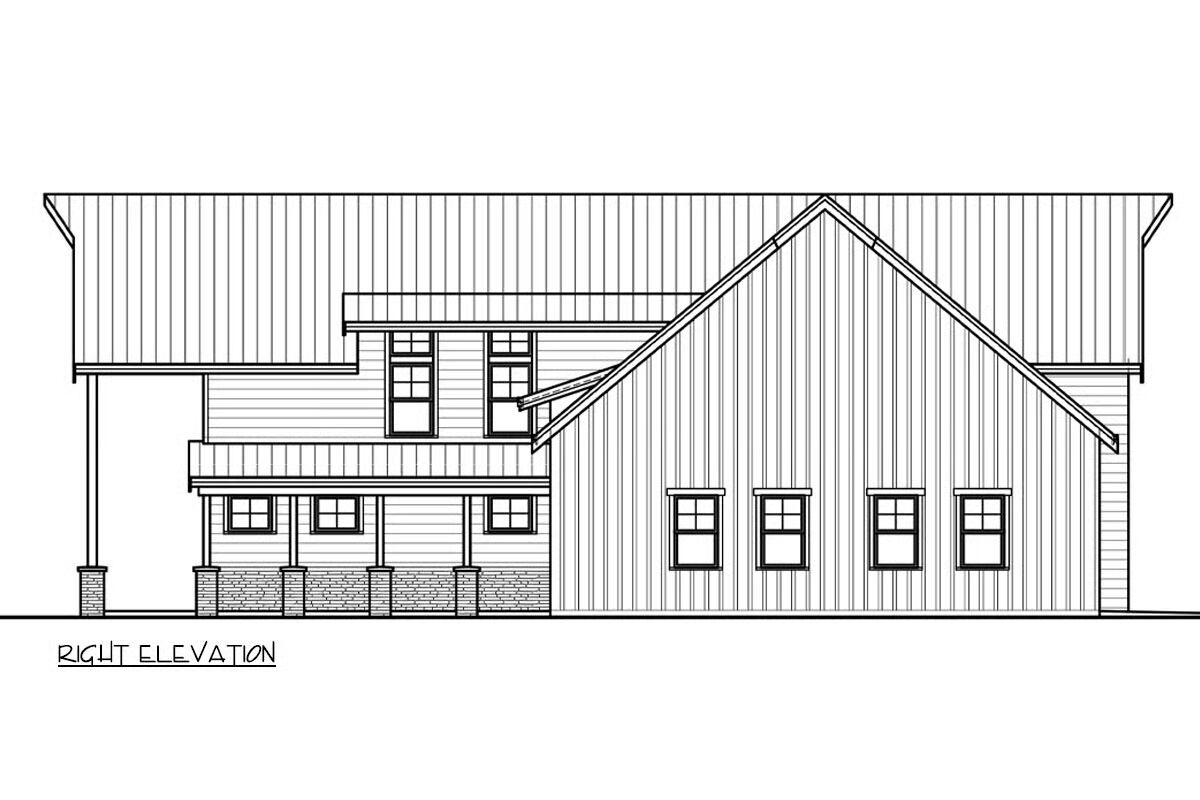

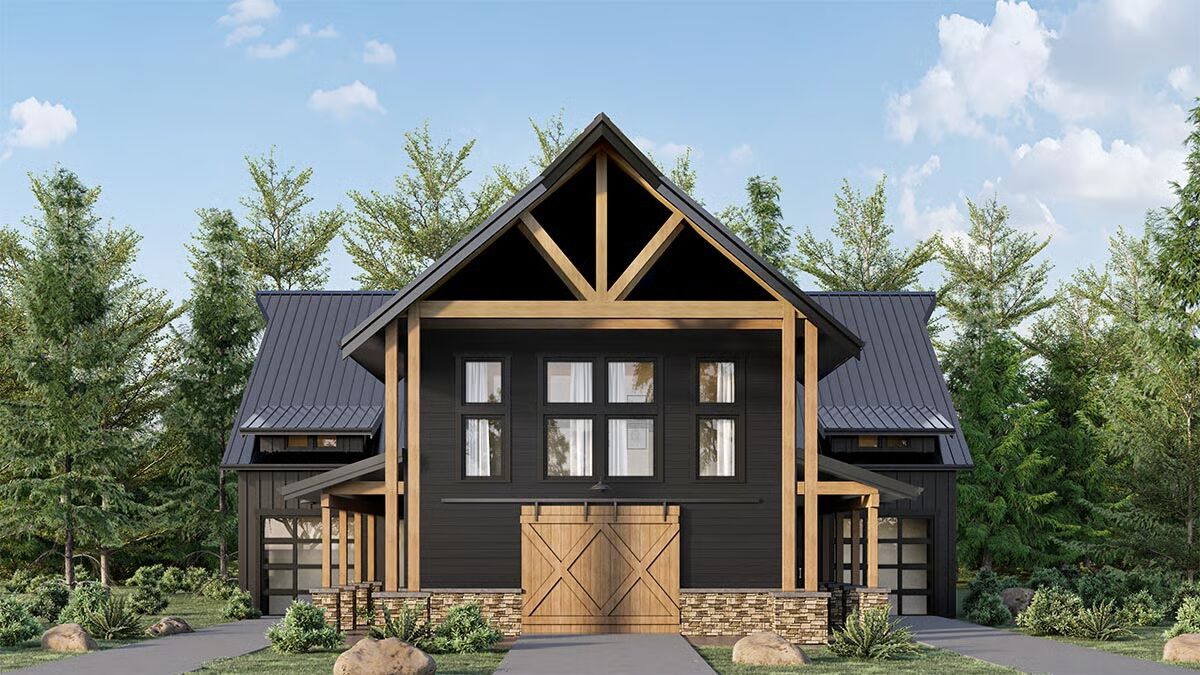
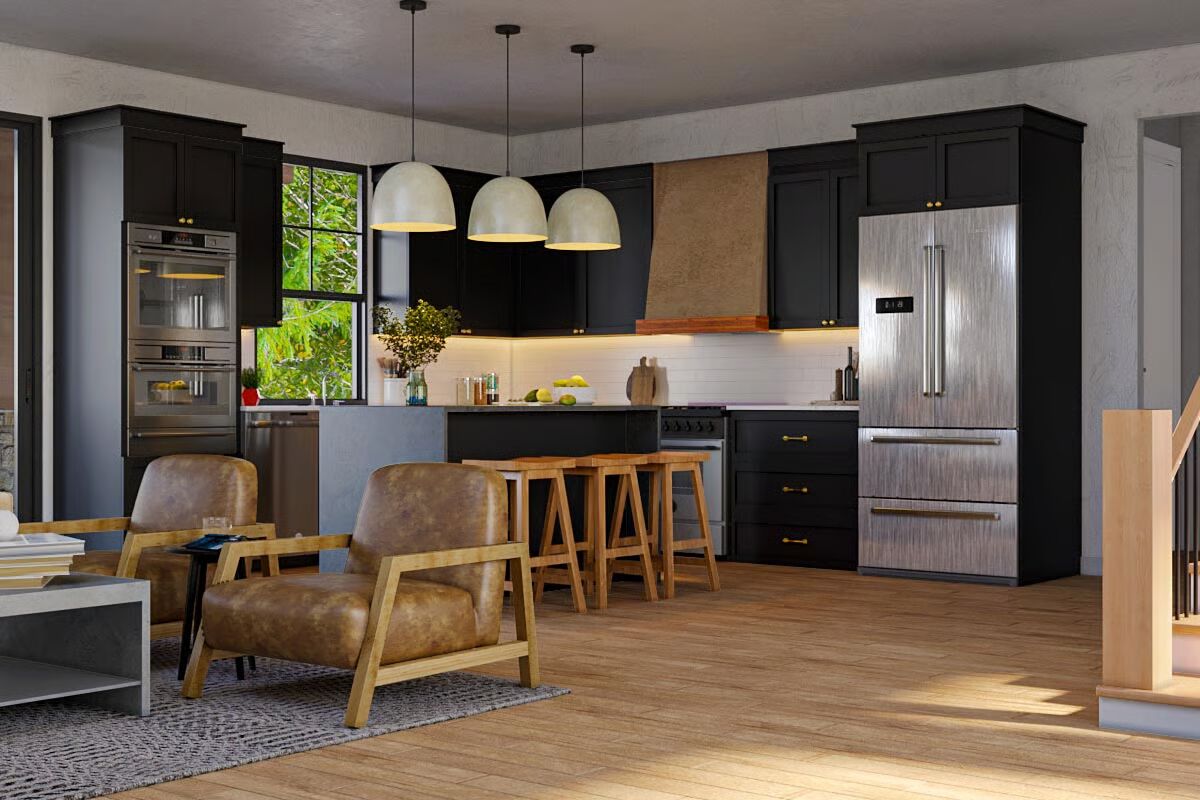
This thoughtfully designed 1,242 sq. ft. floor plan blends barndominium charm with modern functionality, offering 2 bedrooms and 2.5 bathrooms.
The highlight of this design is the impressive 1,695 sq. ft. garage, accommodating 4 to 6 vehicles with ease — perfect for car enthusiasts, hobbyists, or those in need of generous storage space.
With its efficient layout, rustic-inspired character, and versatile garage capacity, this home delivers both comfort and practicality in one stylish package.
=> Looking for a custom Barndominium floor plan? Click here to fill out our form, a member of our team will be in touch.

