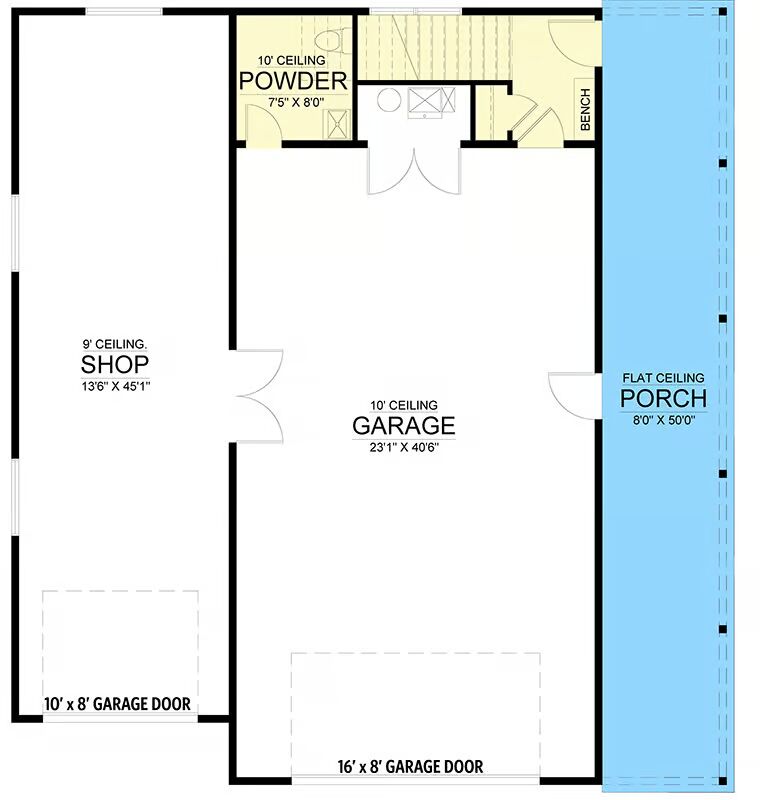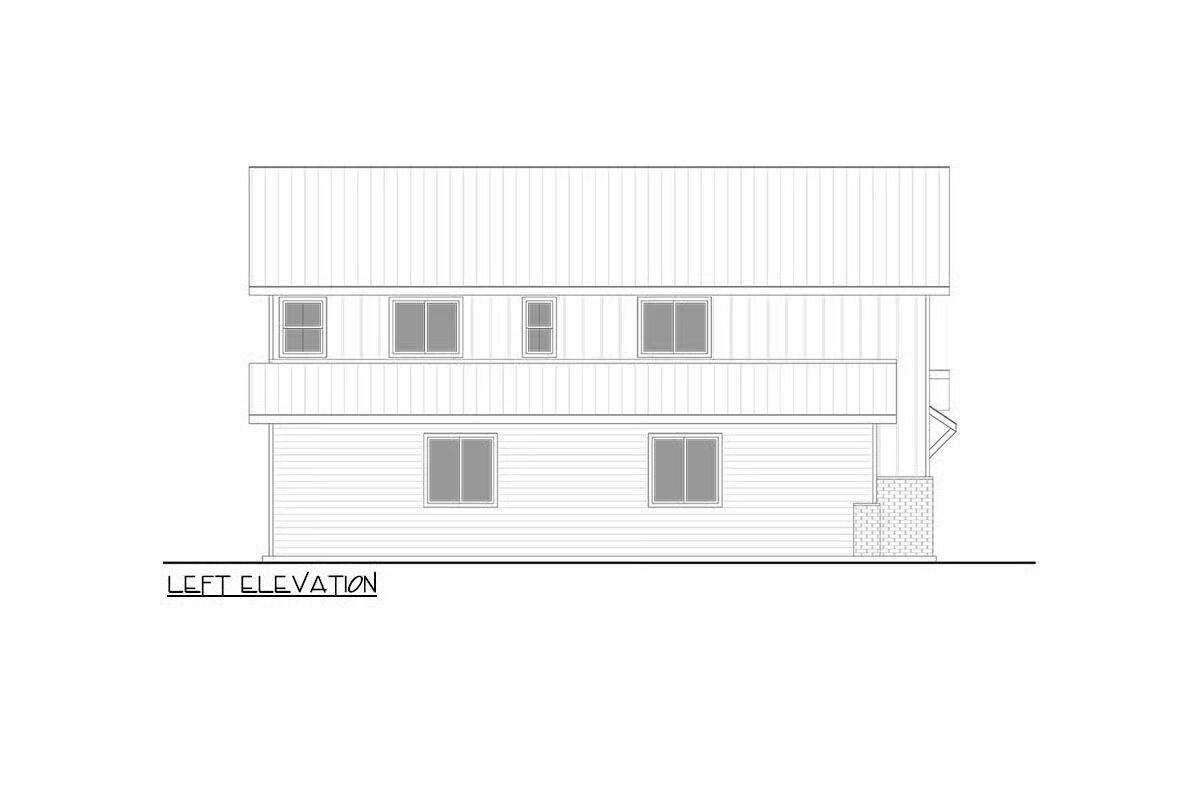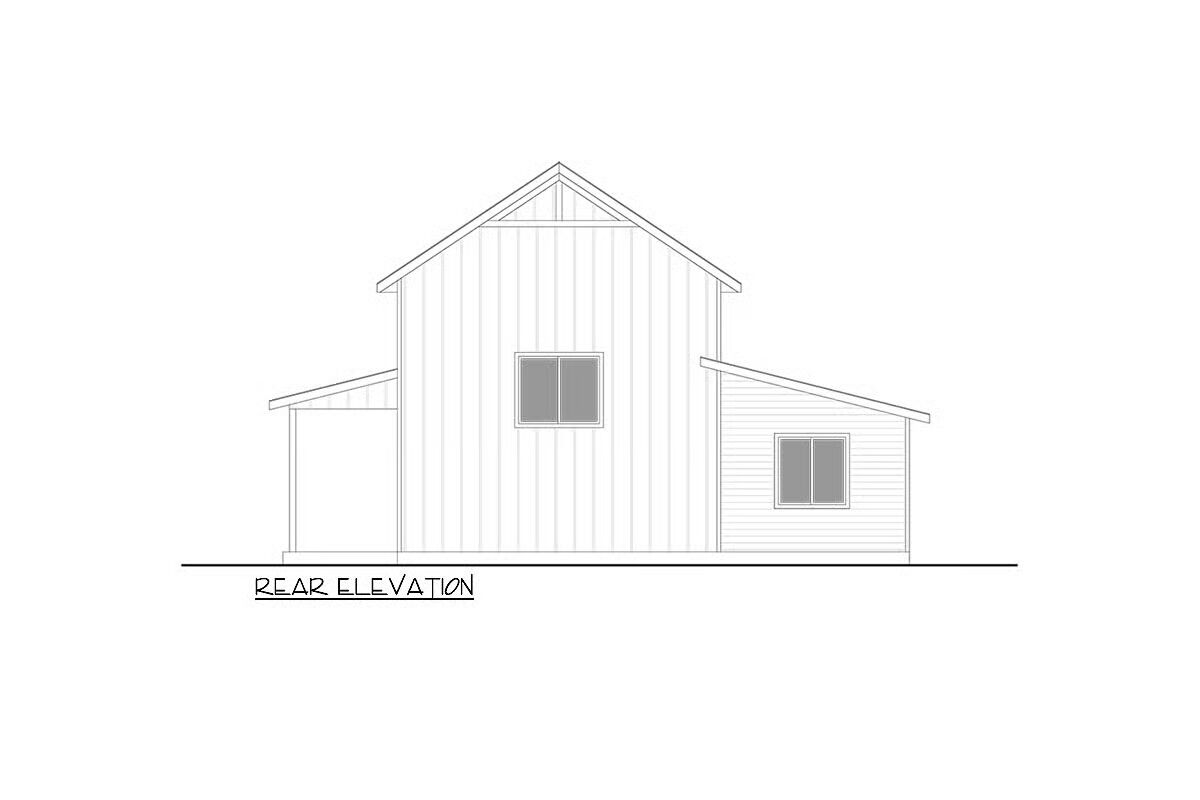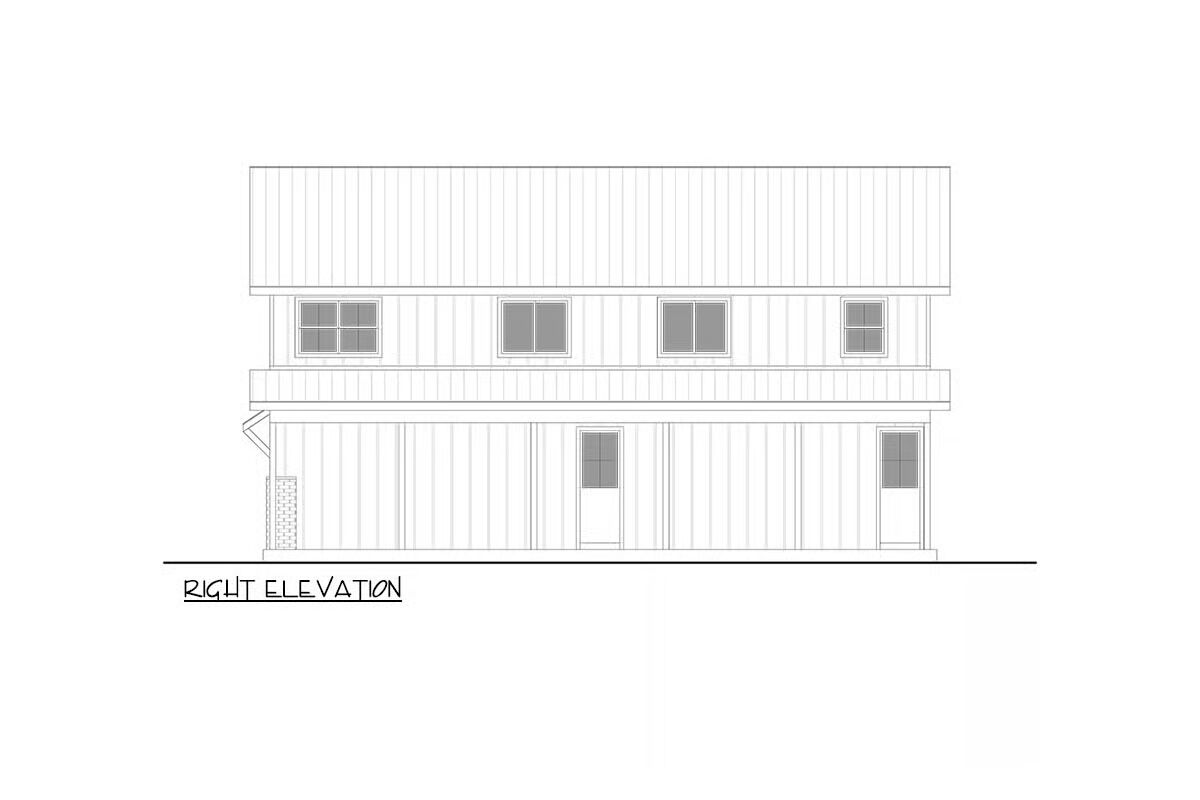Specifications
- Area: 1,339 sq. ft.
- Bedrooms: 2
- Bathrooms: 2.5
- Stories: 2
- Garages: 4
Welcome to the gallery of photos for the Barndominium-Style Craftsman Carriage House With Dedicated Workshop Bay. The floor plans are shown below:







This barndominium-style carriage house combines rustic barn-inspired charm with modern functionality, offering a 1,339-square-foot, 2-bedroom apartment set above a spacious 4-car tandem garage with oversized workshop.
Designed with durable 2×6 conventional framing, it’s the perfect blend of character and practicality.
The lower level features a partitioned garage and workshop bay with entry through double doors, plus a dedicated half bath with separate access from the apartment.
The apartment entry includes a mudroom with a coat closet and built-in drop zone, providing smart storage solutions.
Upstairs, a versatile loft with built-in bench welcomes you into the living space and can serve as an office or reading nook. Nearby, a storage closet and stacked washer/dryer closet add everyday convenience.
The open-concept layout includes a dedicated dining area with built-in shelving and pantry space, seamlessly connected to the L-shaped kitchen with center island seating.
The adjoining great room is warmed by a cozy corner fireplace, creating an inviting gathering space.
Two bedrooms are tucked off a private vestibule. The primary suite features a walk-in closet and private bath, while the secondary bedroom offers built-in shelving and its own closet.
=> Looking for a custom Barndominium floor plan? Click here to fill out our form, a member of our team will be in touch.

