Specifications
- Area: 1,275 sq. ft.
- Bedrooms: 2
- Bathrooms: 3
- Stories: 2
- Garages: 3-4
Welcome to the gallery of photos for the Glenview Hills Rustic Barndominium Style House. The floor plans are shown below:
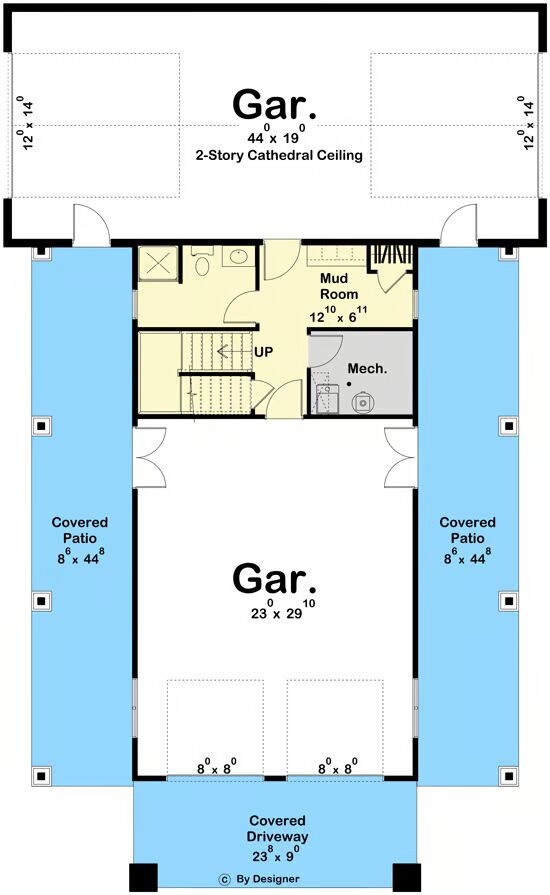

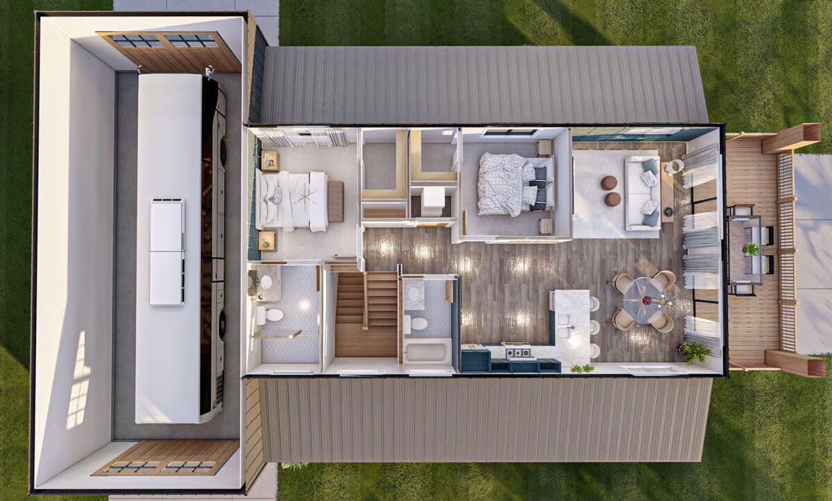
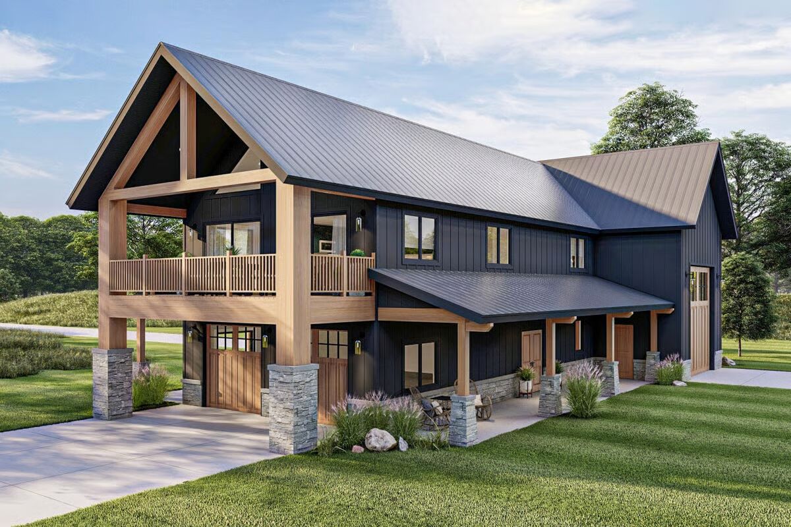

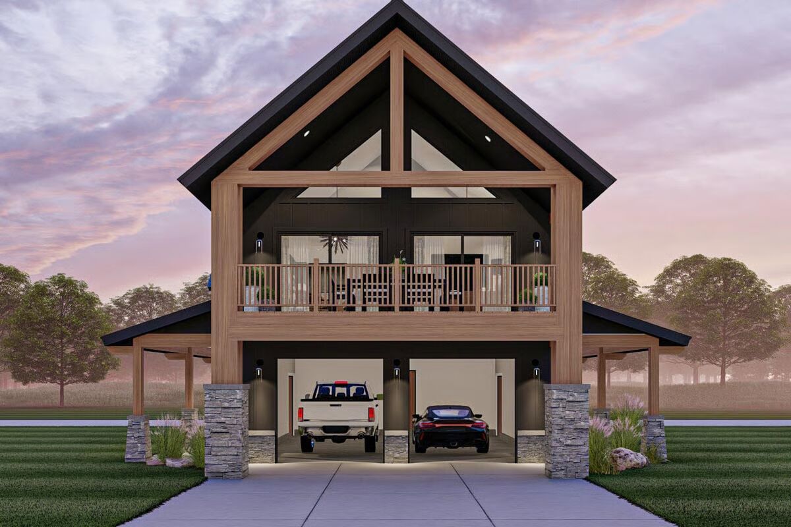

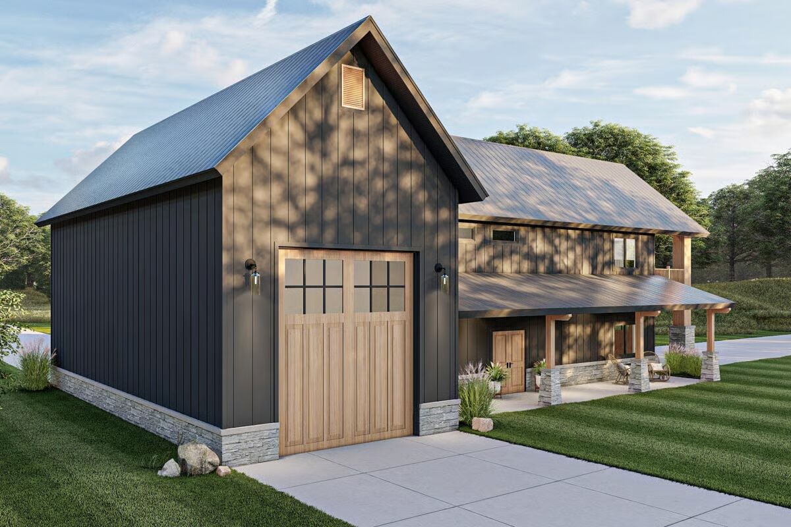
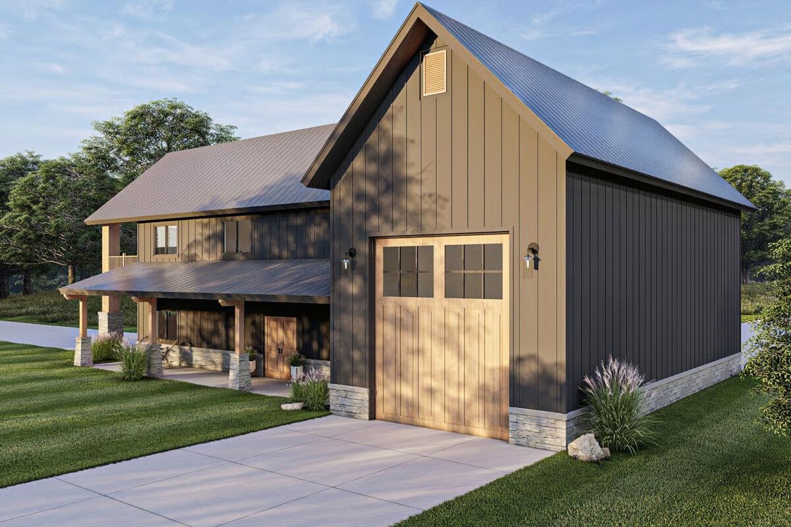
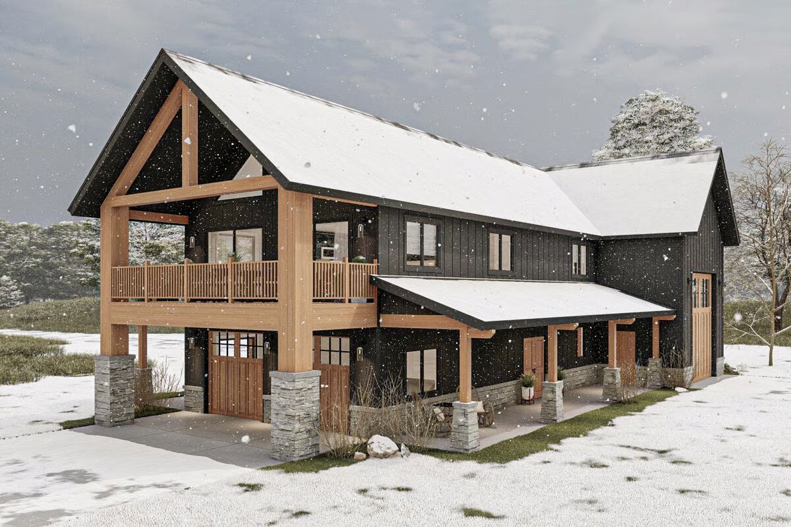



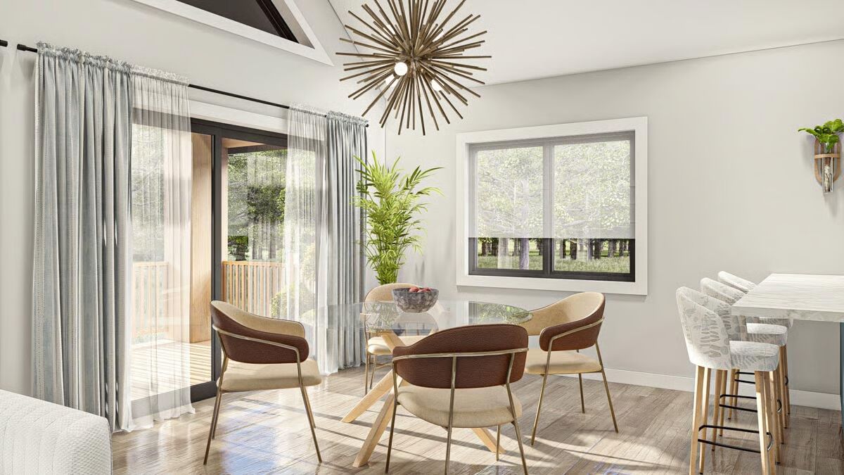

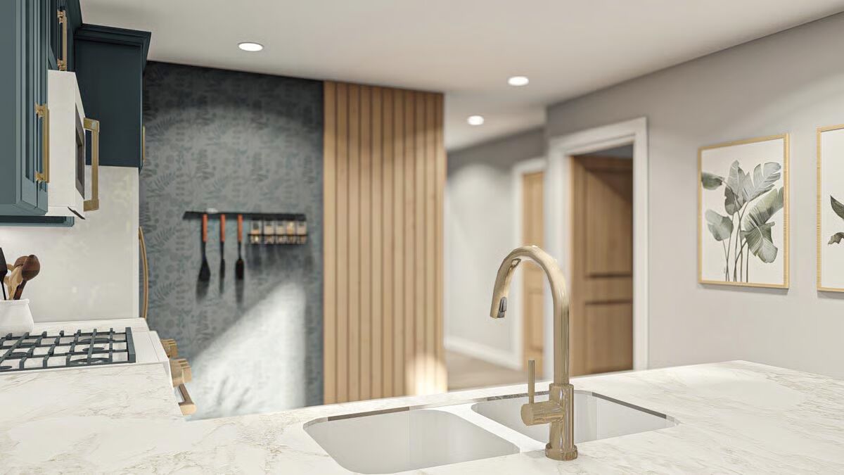
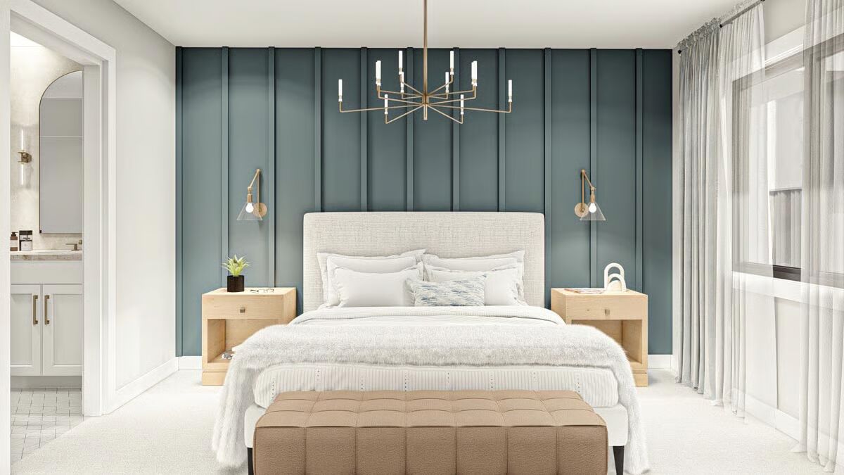
Showcasing timeless farmhouse appeal, this stick-framed barndominium-style home features board-and-batten siding, wood accents, and classic wood garage doors.
A spacious wraparound porch welcomes guests, blending rustic charm with modern design. Built with conventional wood framing and durable 2×6 exterior walls, this plan offers both strength and style.
Inside, French doors open to a dramatic great room with a soaring two-story ceiling and a cozy fireplace flanked by built-in benches with storage.
The kitchen is designed for everyday living and entertaining, with a large island and snack bar, generous counter space, and a walk-in pantry. A private home office is tucked behind the kitchen for added convenience.
The formal dining room sits toward the rear of the home, with its own set of French doors leading to the wraparound porch—perfect for indoor-outdoor entertaining.
The main-floor master suite offers a luxurious retreat, complete with dual vanities, a spa-like wet room with soaking tub, a large walk-in closet, and direct access to the laundry room.
Upstairs, three additional bedrooms each feature walk-in closets, while a loft overlooks the great room below, creating an airy and open feel.
On the main level, the oversized 3-car garage boasts 14’ ceilings and an RV-friendly bay, providing exceptional space for vehicles, storage, or workshop use.
=> Looking for a custom Barndominium floor plan? Click here to fill out our form, a member of our team will be in touch.

