Specifications
- Area: 1,824 sq. ft.
- Bedrooms: 1
- Bathrooms: 1.5
- Stories: 1
- Garages: 2
Welcome to the gallery of photos for the 1824 Sq Ft Barndominium-Style House with Over-Sized Wraparound Porch. The floor plans are shown below:
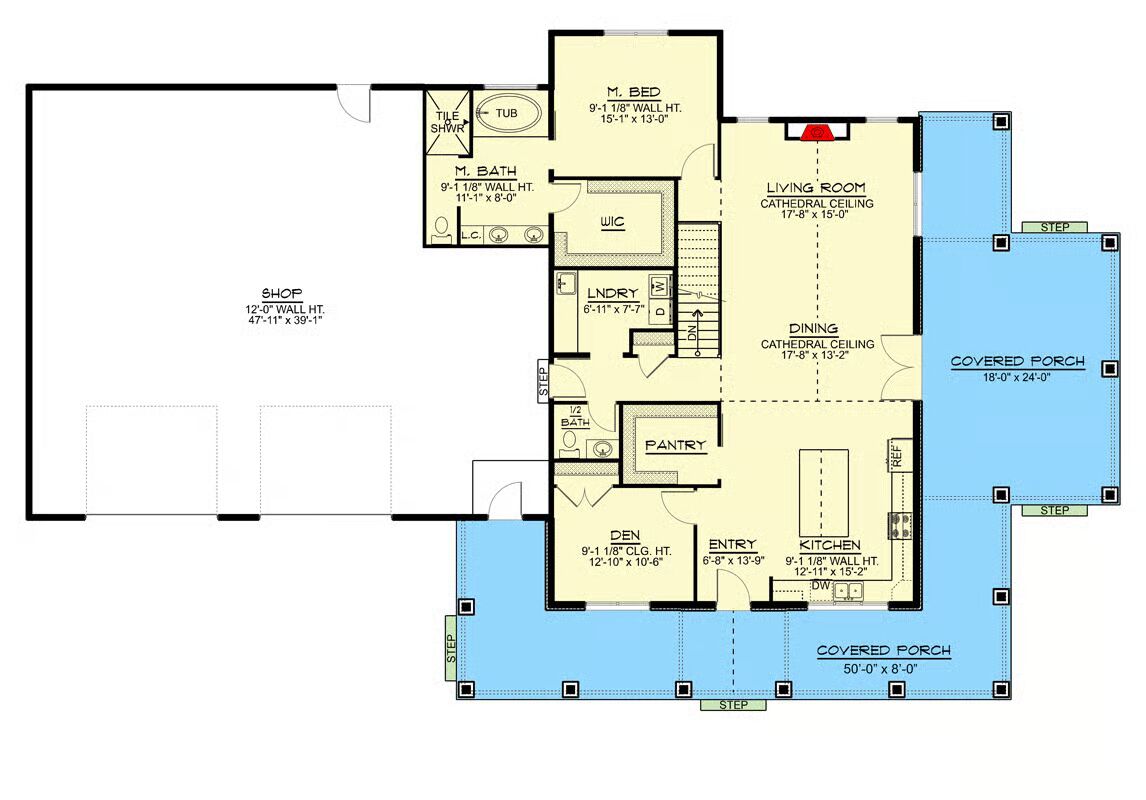
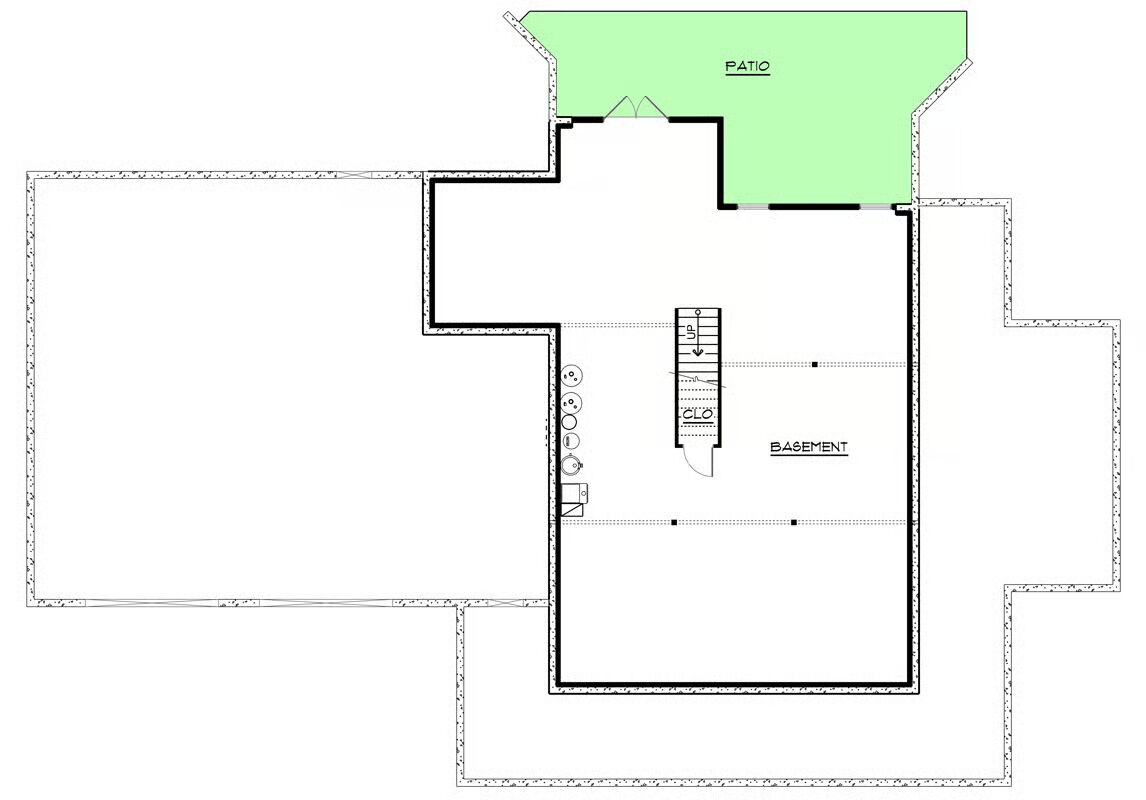
Buy This Plan
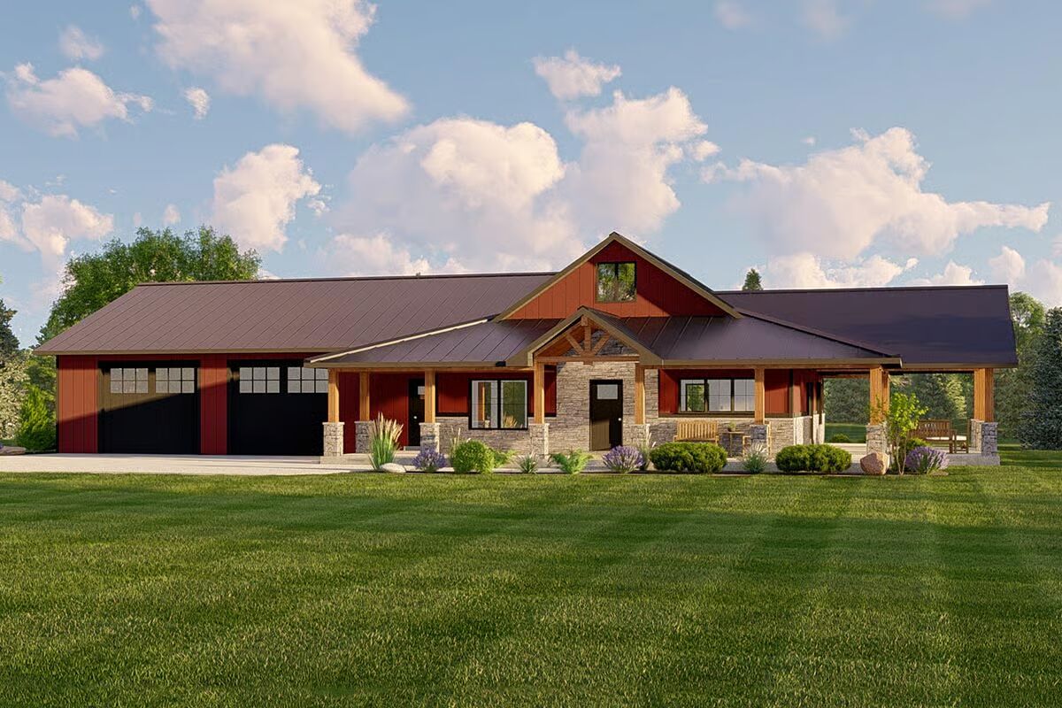
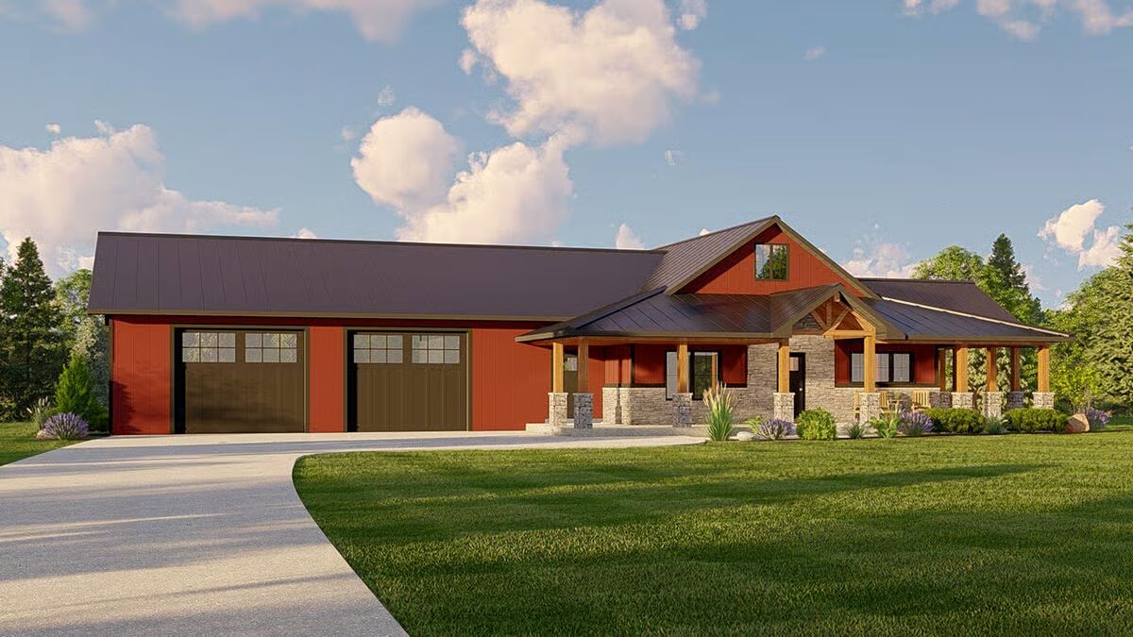
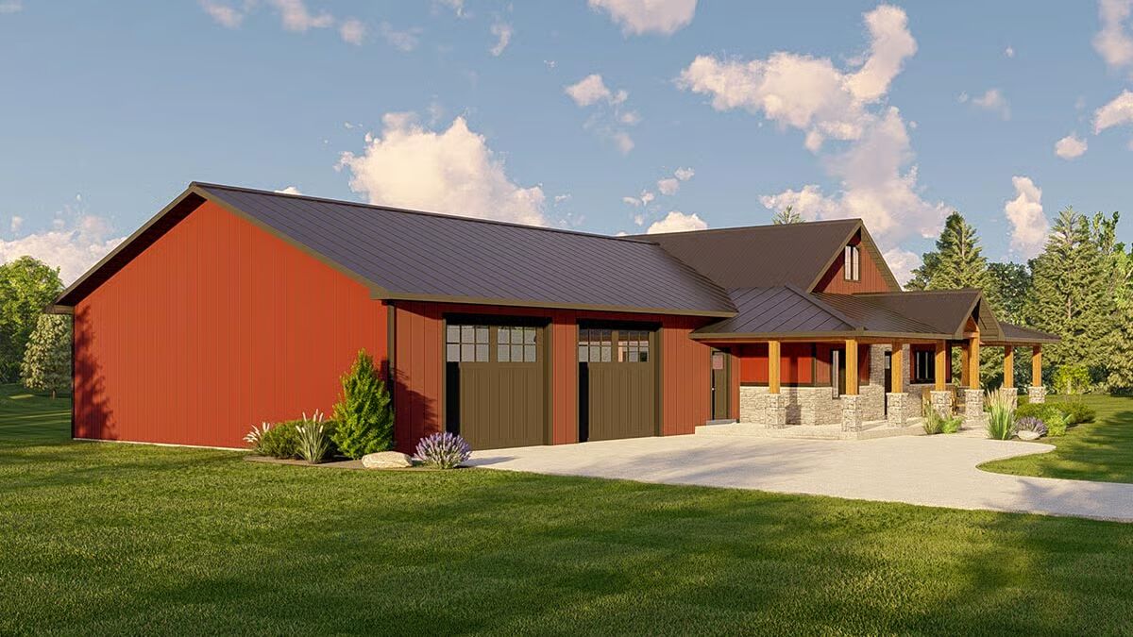
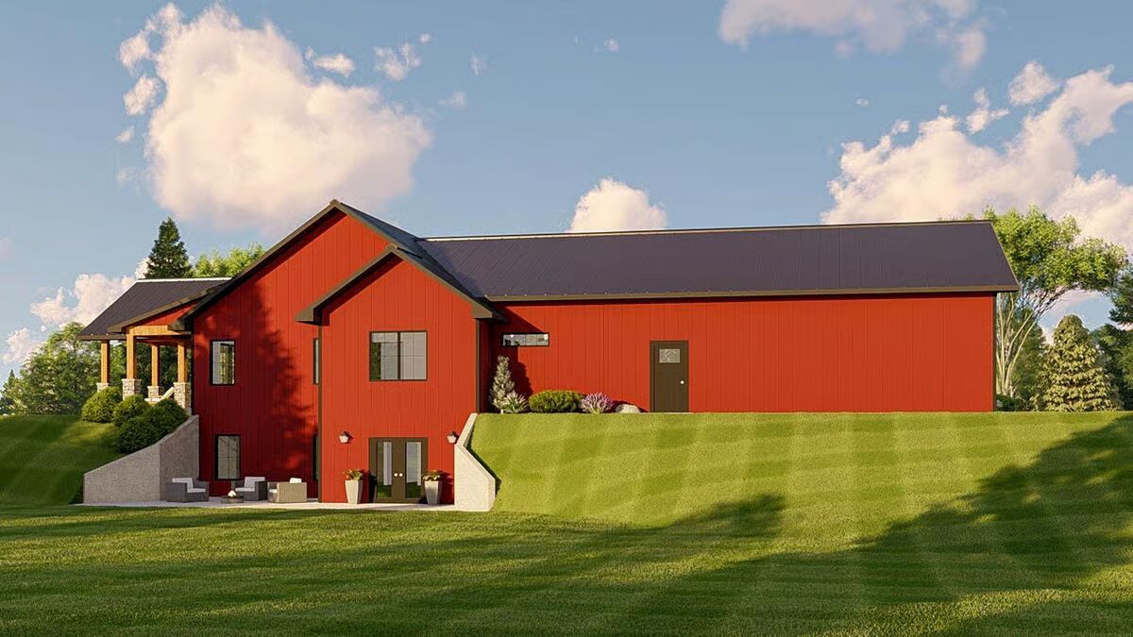
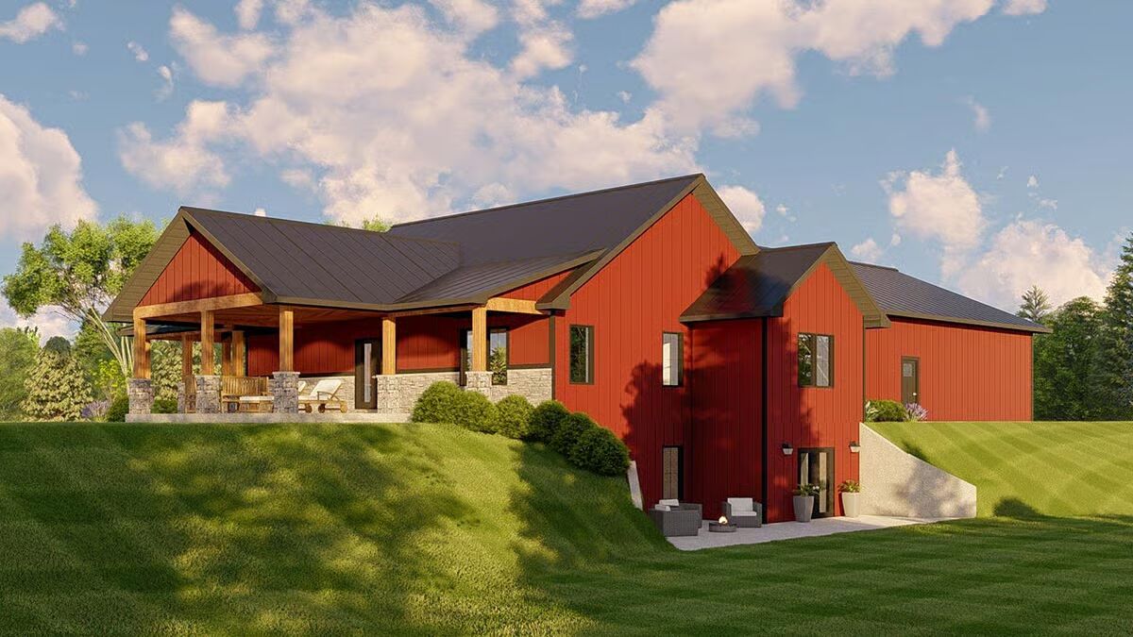
This 1-bedroom barndominium house plan combines rustic appeal with modern efficiency, topped by a standing seam metal roof and wrapped in a spacious porch with multiple entry points for seamless indoor-outdoor living.
Step inside to an open-concept design where the kitchen takes center stage with an oversized island and an impressive walk-in pantry, offering plenty of room for bulk storage and larger appliances.
The adjoining dining and living areas flow effortlessly beneath a soaring cathedral ceiling, creating a bright and welcoming atmosphere.
A private den offers a quiet retreat, while the primary suite delivers comfort with a spa-like 5-fixture bath, dual vanities, and a generous walk-in closet.
Built with 2×6 exterior walls for strength and efficiency, this home also includes a 1,754 sq. ft. garage/workshop with dual overhead doors, providing flexible space for storage, projects, or larger vehicles.
Future expansion awaits in the 1,845 sq. ft. walkout basement, perfect for additional bedrooms, living space, or recreation areas.
=> Looking for a custom Barndominium floor plan? Click here to fill out our form, a member of our team will be in touch.

