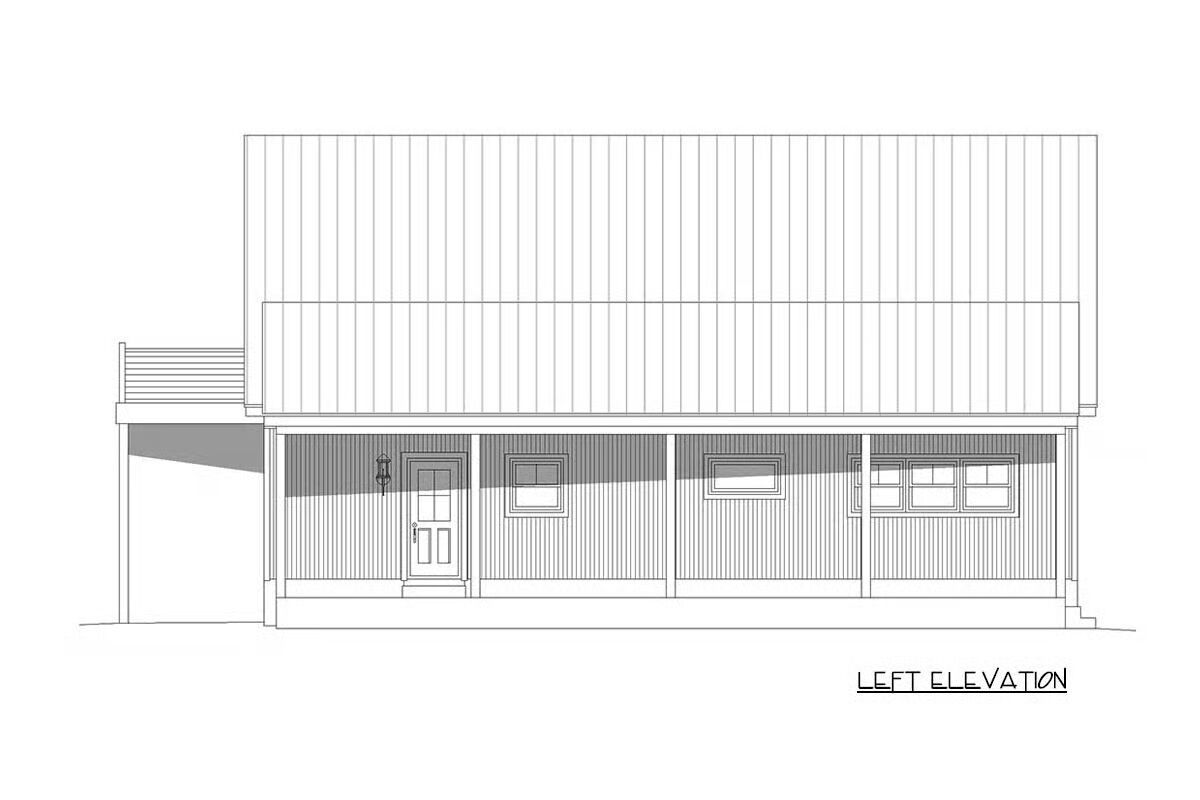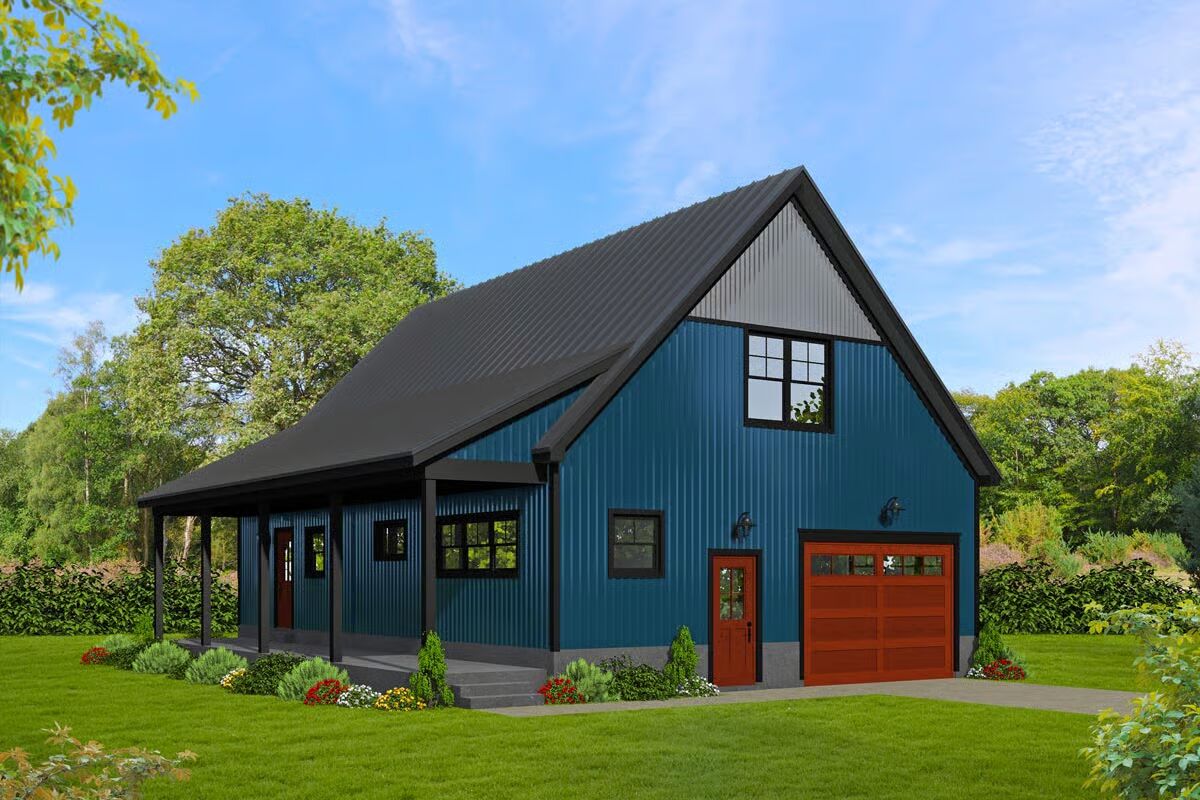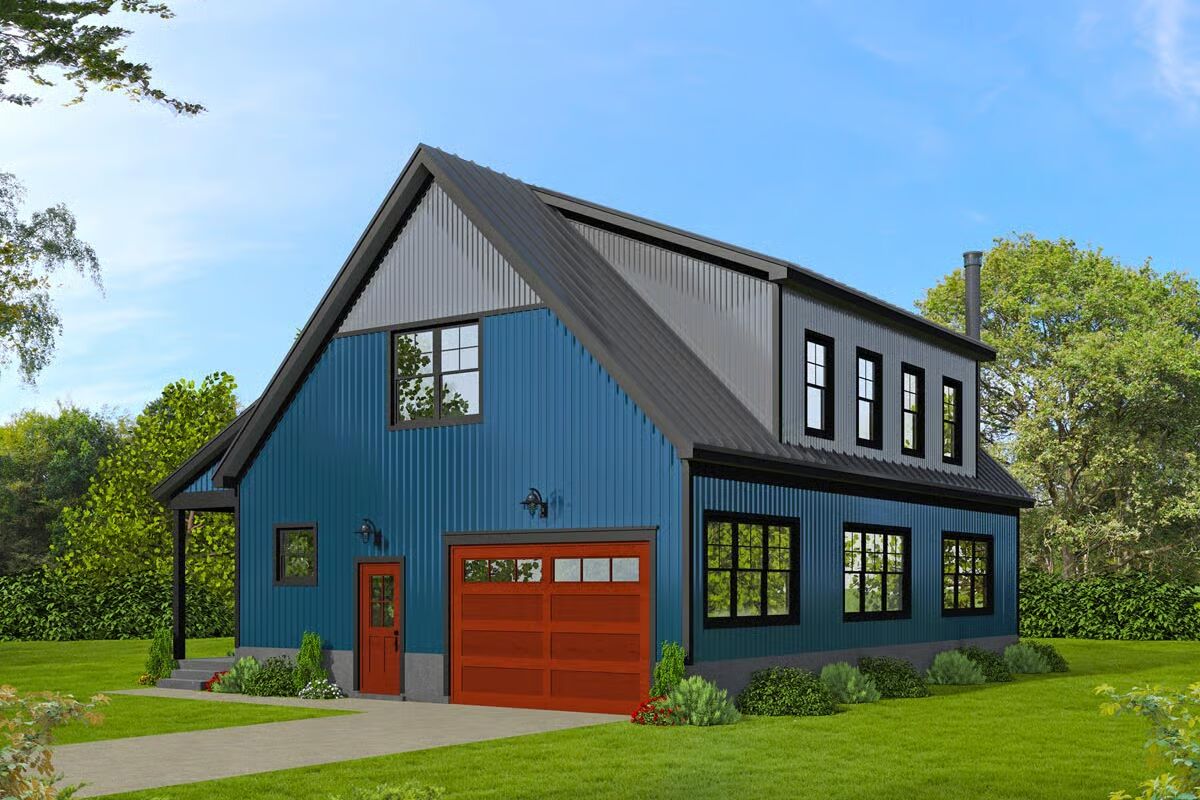Specifications
- Area: 1,767 sq. ft.
- Bedrooms: 1
- Bathrooms: 1
- Stories: 2
- Garages: 1
Welcome to the gallery of photos for the Barndominium with Massive Upstairs Flex Space – 1,767 Sq Ft. The floor plans are shown below:









Wrapped in vertical metal siding, this 1-bedroom barndominium offers modern simplicity with rustic charm and features a welcoming elongated front porch.
Designed with conventional wood framing and sturdy 2×6 exterior walls, the home includes a single garage bay with extra space for storage or a woodworking shop.
The main level showcases an open-concept kitchen, living, and dining area anchored by a cozy wood-burning stove, while a conveniently located full bath—complete with a linen closet—sits just inside the garage entry.
Upstairs, a spacious loft provides endless flexibility and opens to a 22′ x 8′ balcony, creating the perfect retreat for relaxation or creative use.
=> Looking for a custom Barndominium floor plan? Click here to fill out our form, a member of our team will be in touch.

