Specifications
- Area: 2,057 sq. ft.
- Bedrooms: 1
- Bathrooms: 1.5+
- Stories: 2
- Garages: 6
Welcome to the gallery of photos for the Barndominium with a Massive Workshop and an Apartment Above. The floor plans are shown below:

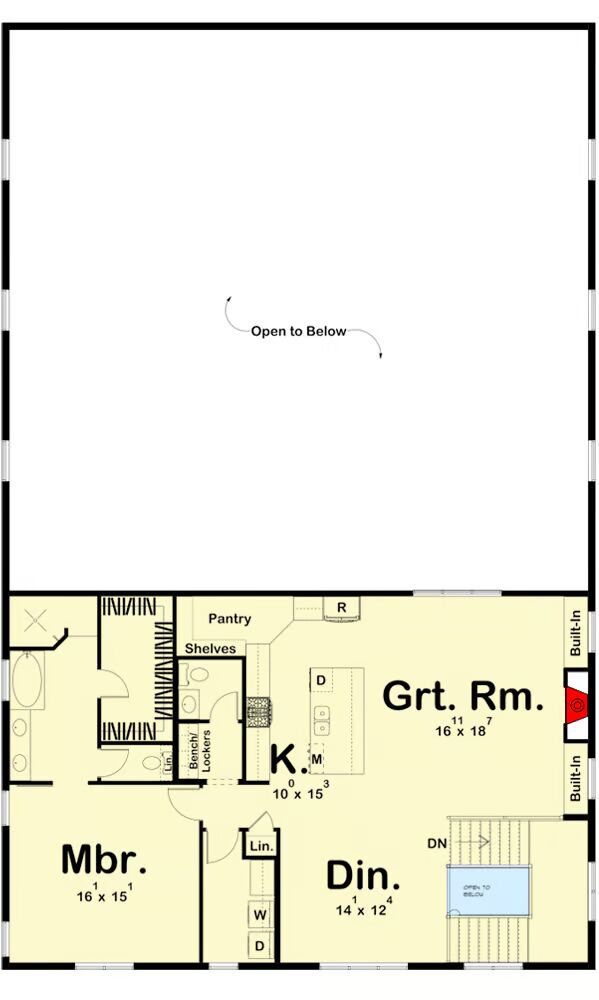
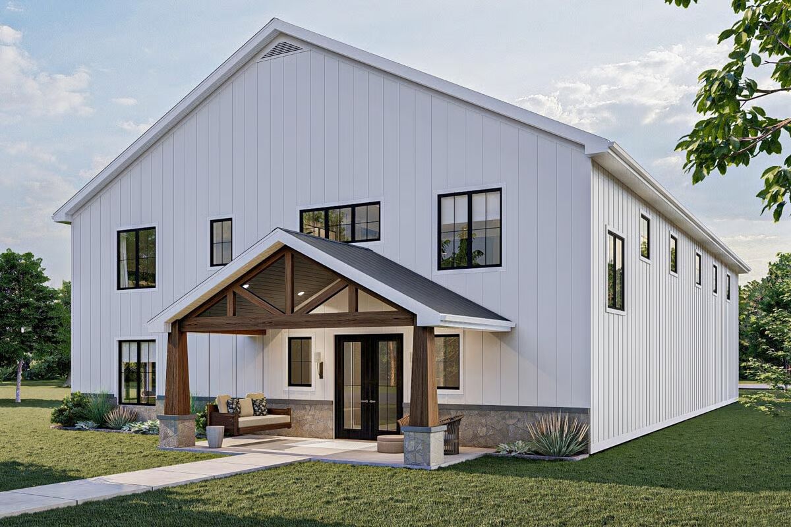
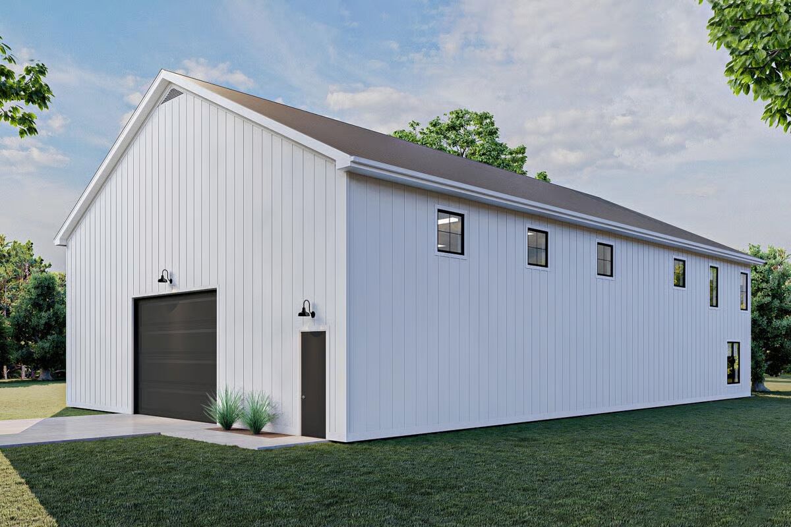
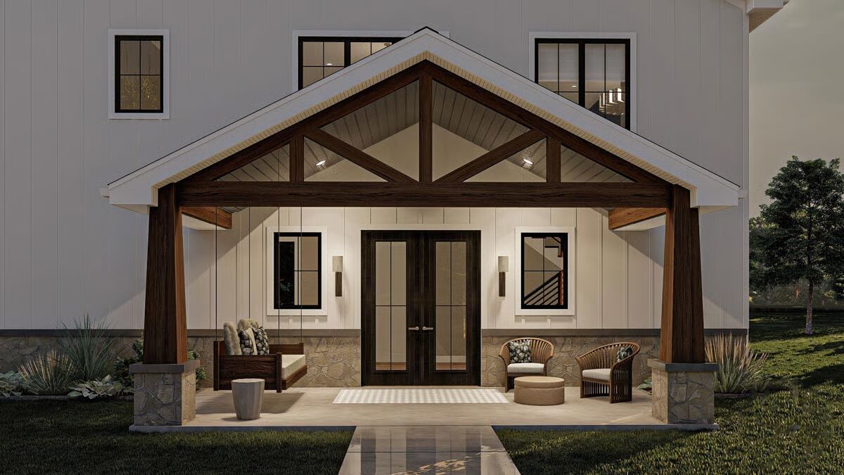
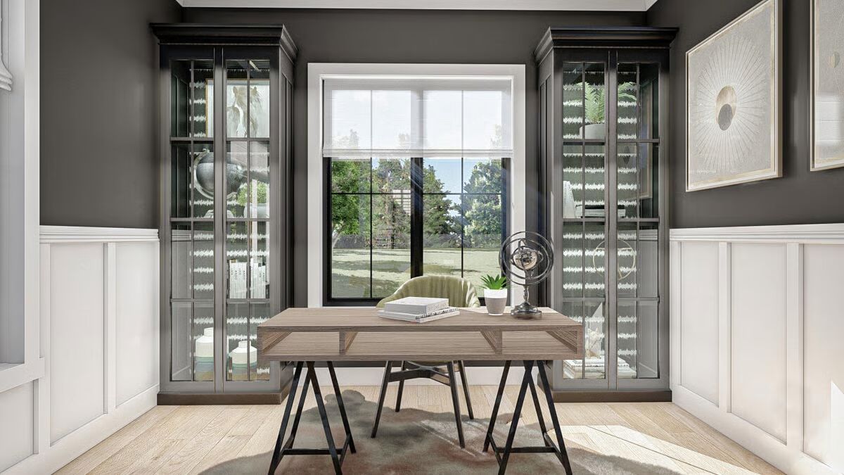
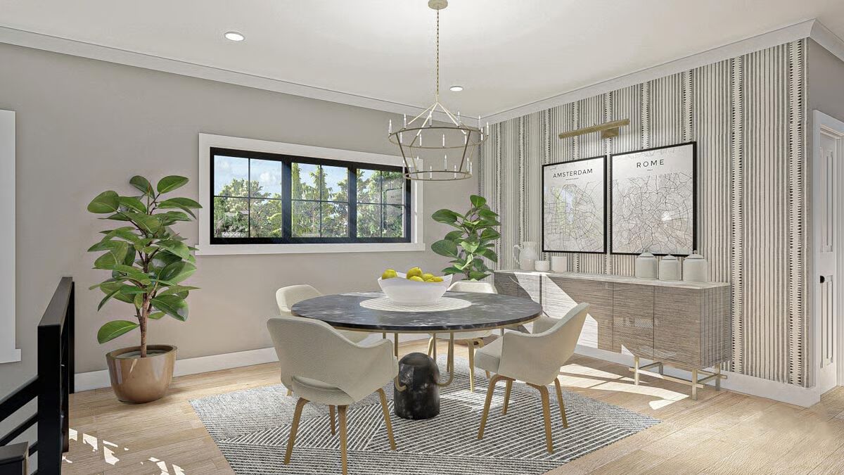
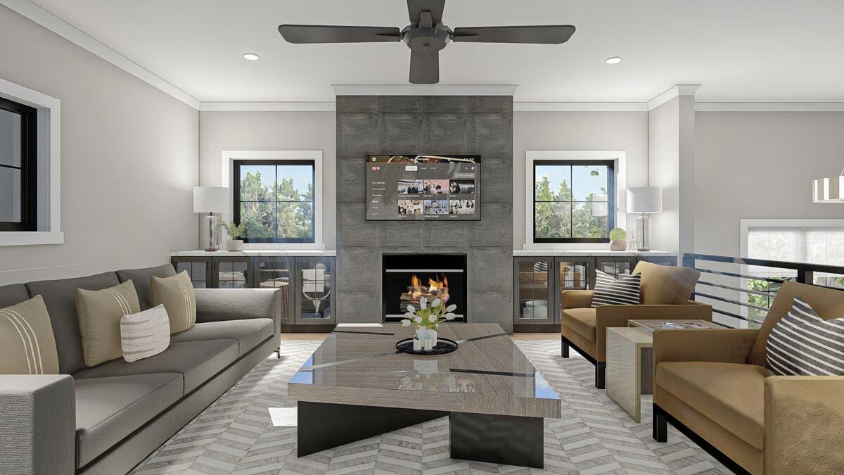
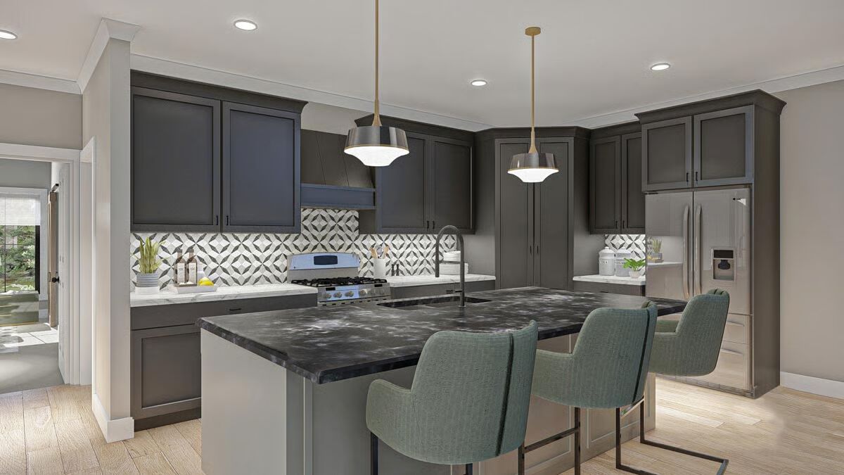
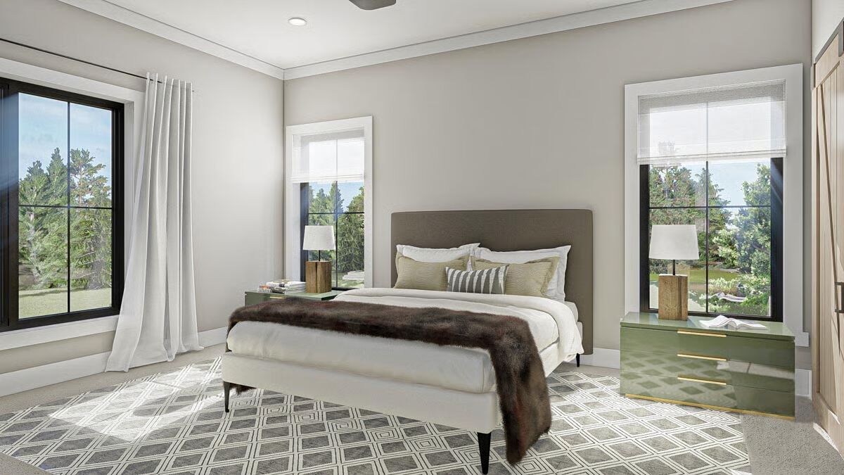

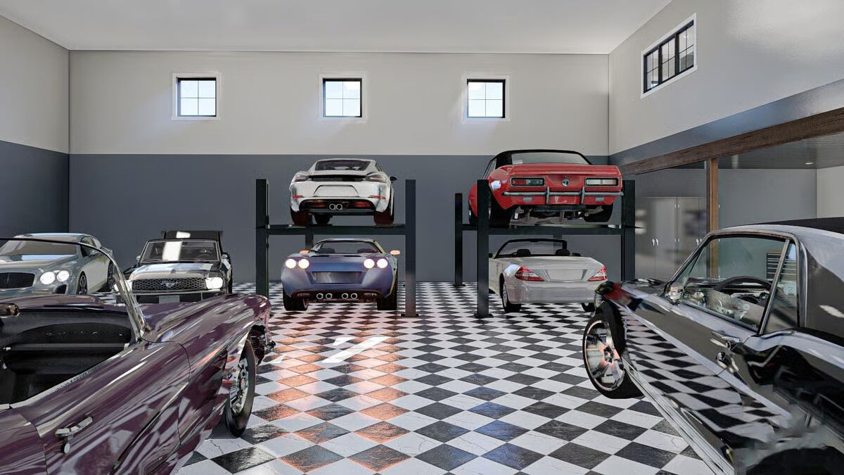
This unique barndominium-style “shouse” combines a massive shop with fully functional living quarters under one roof—ideal for hobbyists, entrepreneurs, or anyone seeking the perfect balance of work and home.
The main level features over 3,000 sq. ft. of versatile shop space, perfect for projects, storage, or daily garage use. A dedicated office just off the shop provides a convenient space to manage your business.
Upstairs, an impressive 1-bedroom apartment awaits. The great room, centered around a cozy fireplace with built-in bookshelves, flows seamlessly into the full kitchen, complete with a large island and deep walk-in pantry.
The luxurious master suite offers a spa-like bathroom with dual vanities, a soaking tub, a walk-in shower, and an expansive walk-in closet—creating a private retreat above the workshop.
=> Looking for a custom Barndominium floor plan? Click here to fill out our form, a member of our team will be in touch.

