Specifications
- Area: 2,057 sq. ft.
- Bedrooms: 1
- Bathrooms: 1.5+
- Stories: 2
- Garages: 8
Welcome to the gallery of photos for the Barndominium-style Shouse with Massive Workshop, an Office and Living Quarters. The floor plans are shown below:


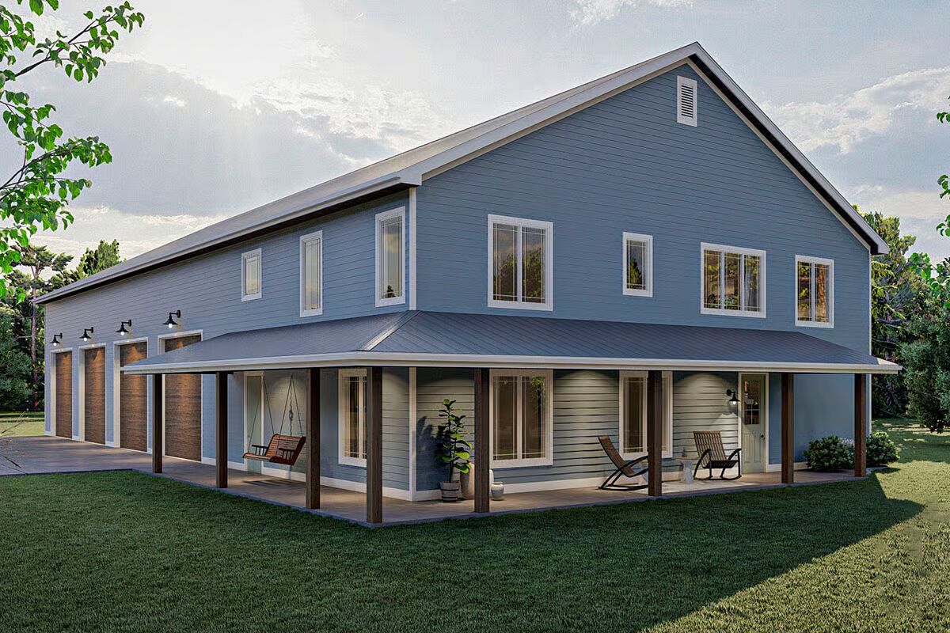
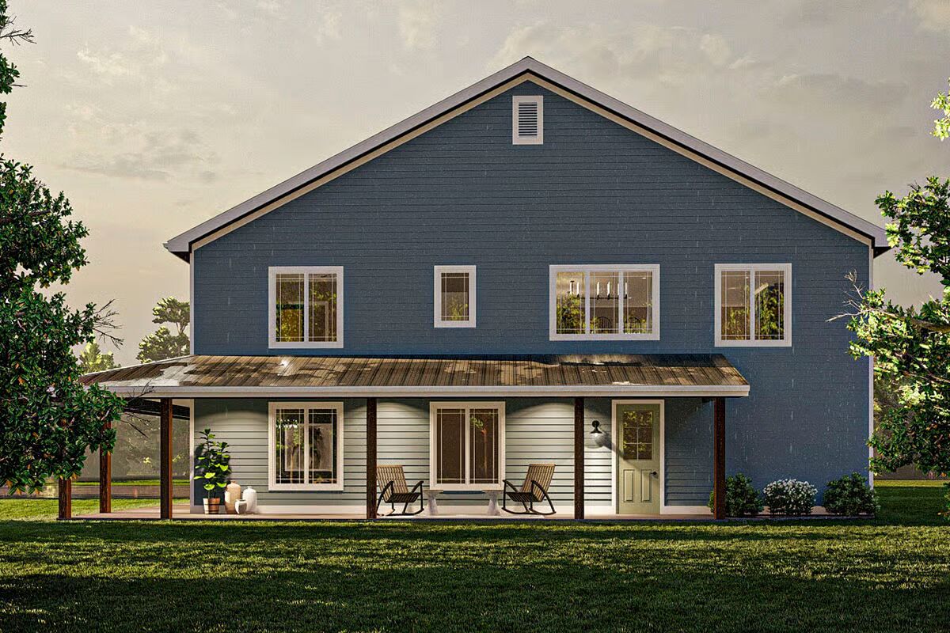

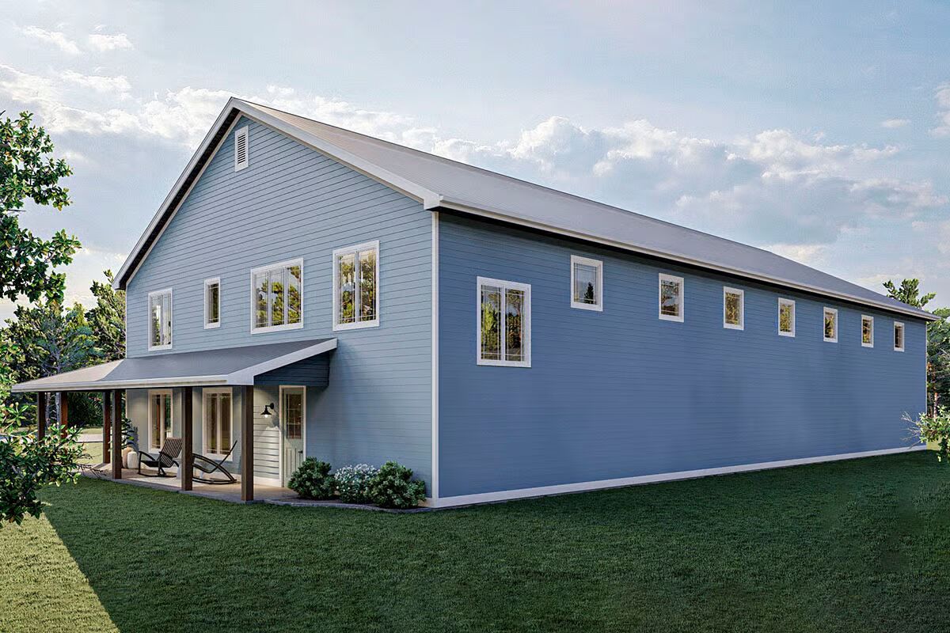
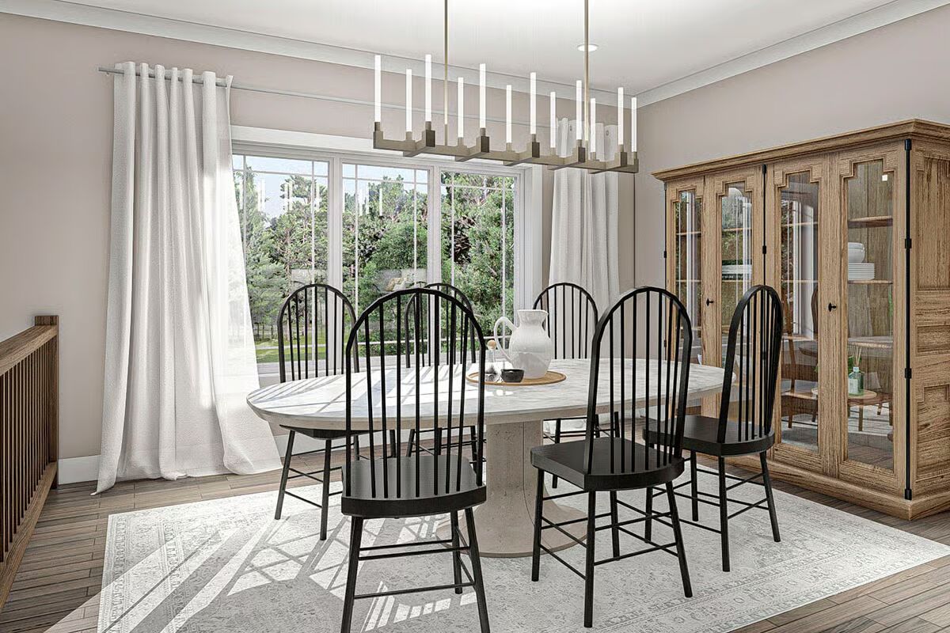

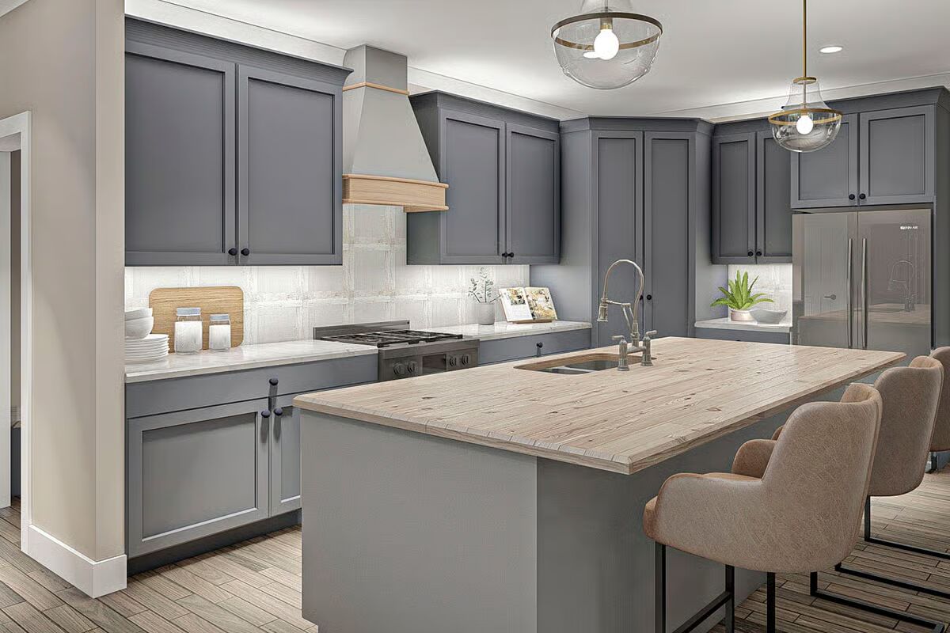

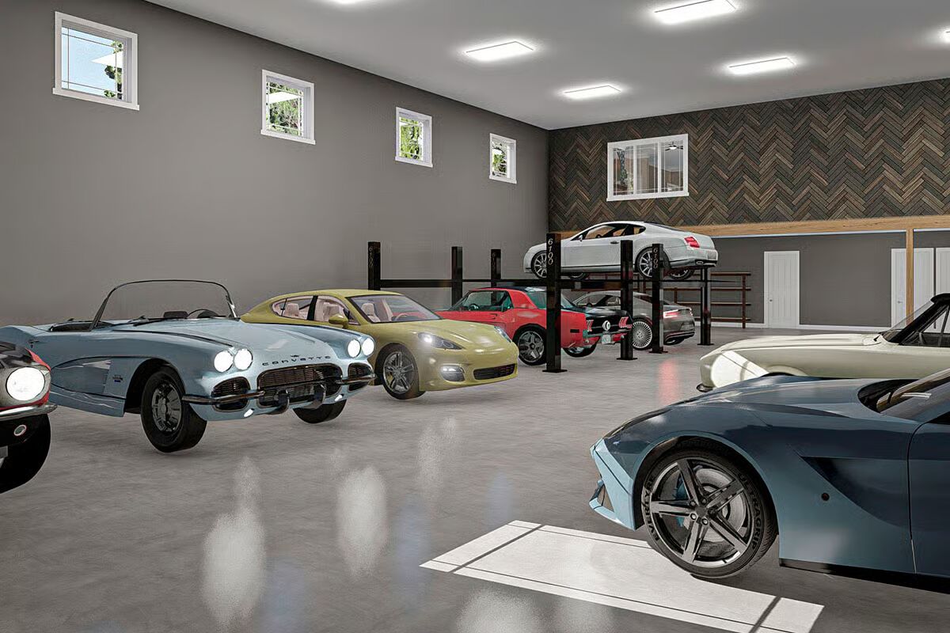
This unique barndominium—also known as a “Shouse” (shop + house)—combines expansive workspace with stylish living under one roof.
The ground level features an impressive 4,000+ sq. ft. shop, perfect for hobbyists, craftspeople, or anyone who needs substantial garage and work space. A dedicated office just off the shop provides the ideal setup for running a business from home.
Upstairs, a beautifully designed 1-bedroom apartment offers all the comforts of modern living. The great room, centered around a cozy fireplace with built-in bookshelves, flows into a chef’s kitchen complete with a large island and a spacious walk-in pantry.
The primary suite feels like a retreat with a luxurious bath featuring dual vanities, a soaking tub, a walk-in shower, and an expansive walk-in closet.
Offering both practicality and lifestyle appeal, this “Shouse” is perfect for those who want to blend work, hobbies, and home in one thoughtfully designed space.
=> Looking for a custom Barndominium floor plan? Click here to fill out our form, a member of our team will be in touch.

