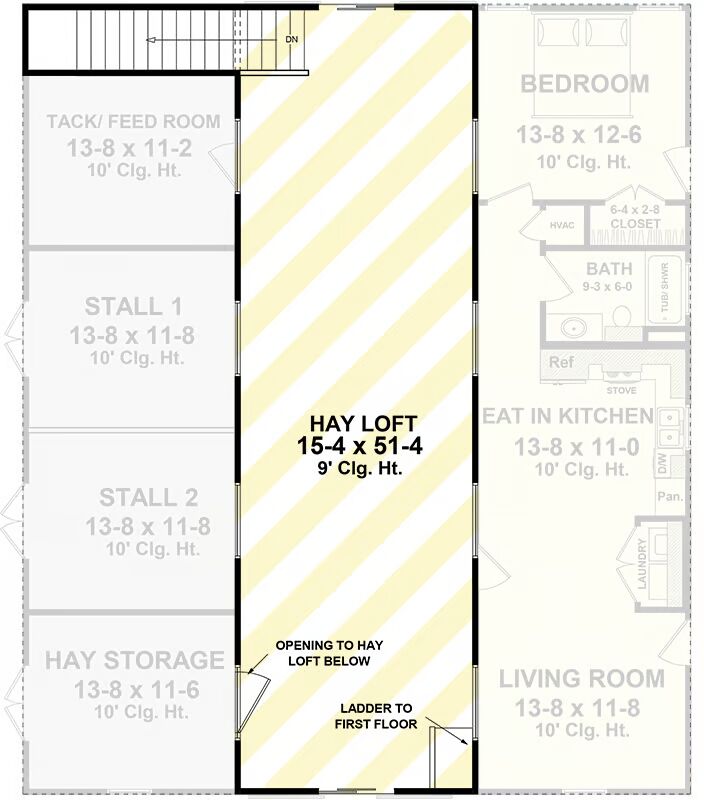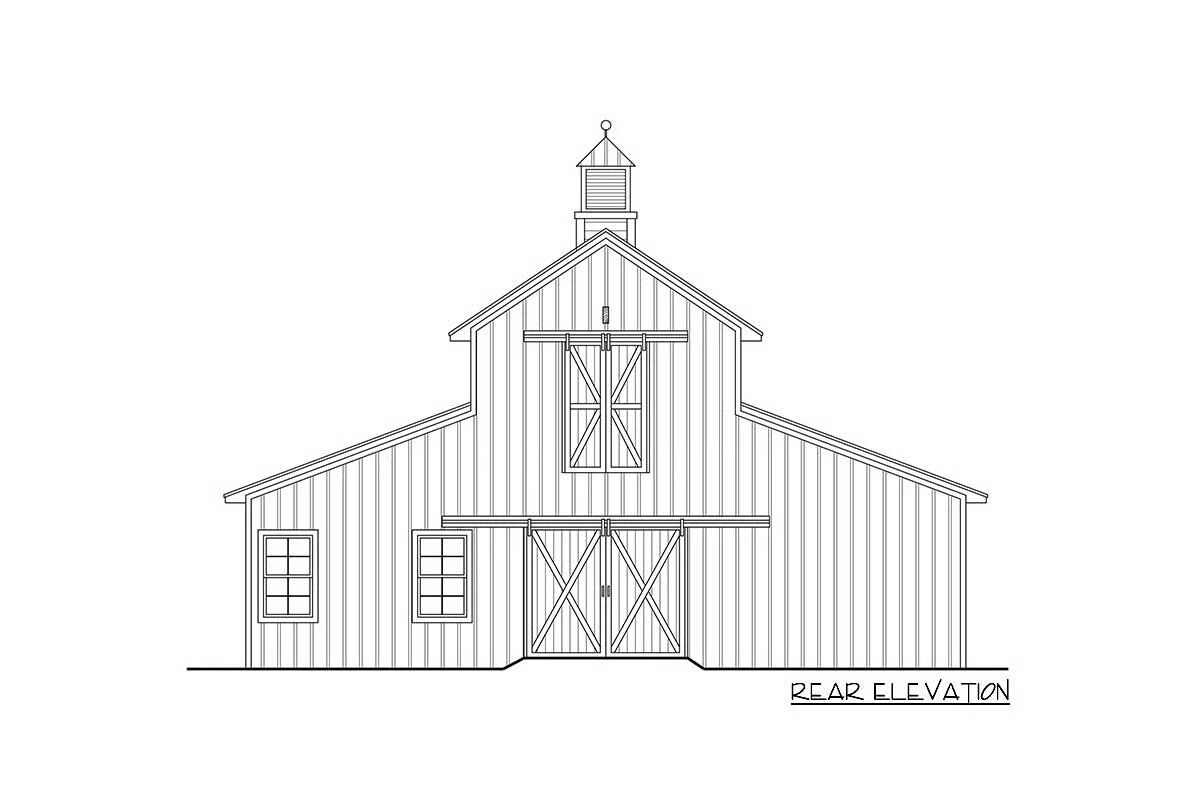Specifications
- Area: 741 sq. ft.
- Bedrooms: 1
- Bathrooms: 1
- Stories: 2
- Garages: 2
Welcome to the gallery of photos for the Barndominium-Style House with Hay Loft and Drive-Through Tractor Storage. The floor plans are shown below:




This working barndominium plan combines practical farm utility with comfortable living space. The main level features two bedrooms flanking a full kitchen and bathroom, creating a simple yet functional residence.
Designed for efficiency, the center aisle allows you to drive a tractor straight through from front to back. The left wing includes two stalls and two dedicated storage rooms, perfect for feed, tack, or equipment.
Upstairs, a spacious hay loft is filled with natural light from windows on either side, providing both functionality and rustic charm.
=> Looking for a custom Barndominium floor plan? Click here to fill out our form, a member of our team will be in touch.

