Specifications
- Area: 1,009 sq. ft.
- Bedrooms: 1
- Bathrooms: 1
- Stories: 2
- Garages: 2
Welcome to the gallery of photos for the 2-Story Barndominium-Style Carriage House – 1009 Sq Ft. The floor plans are shown below:
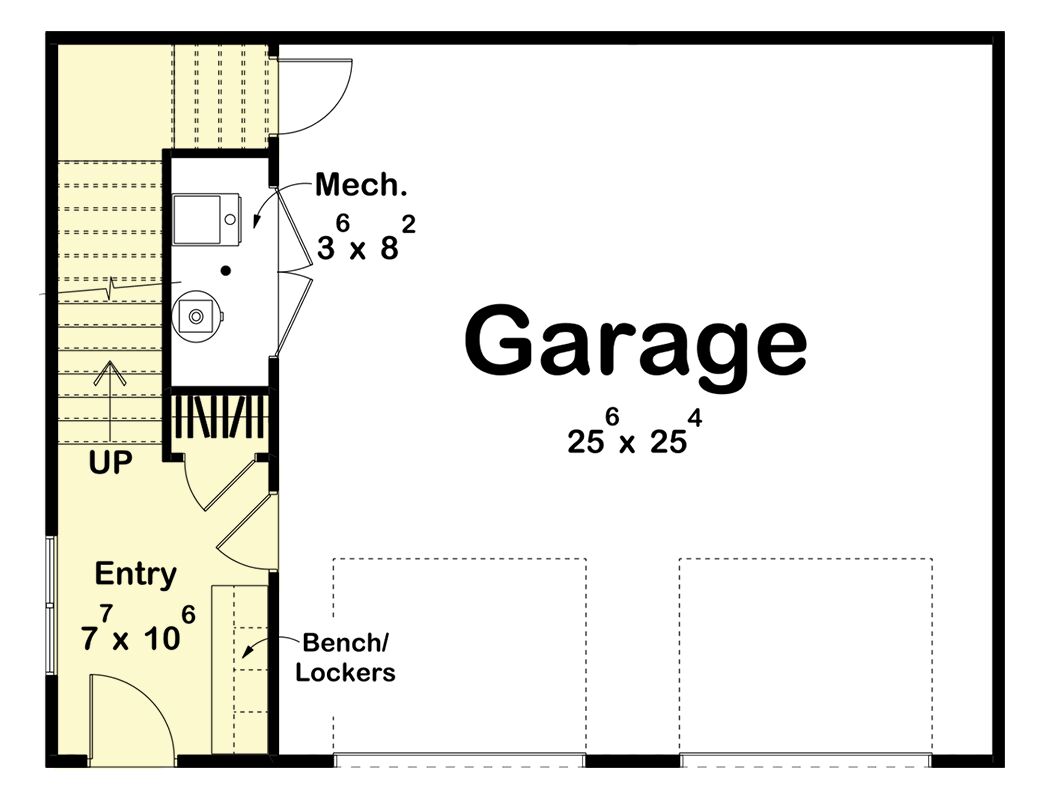
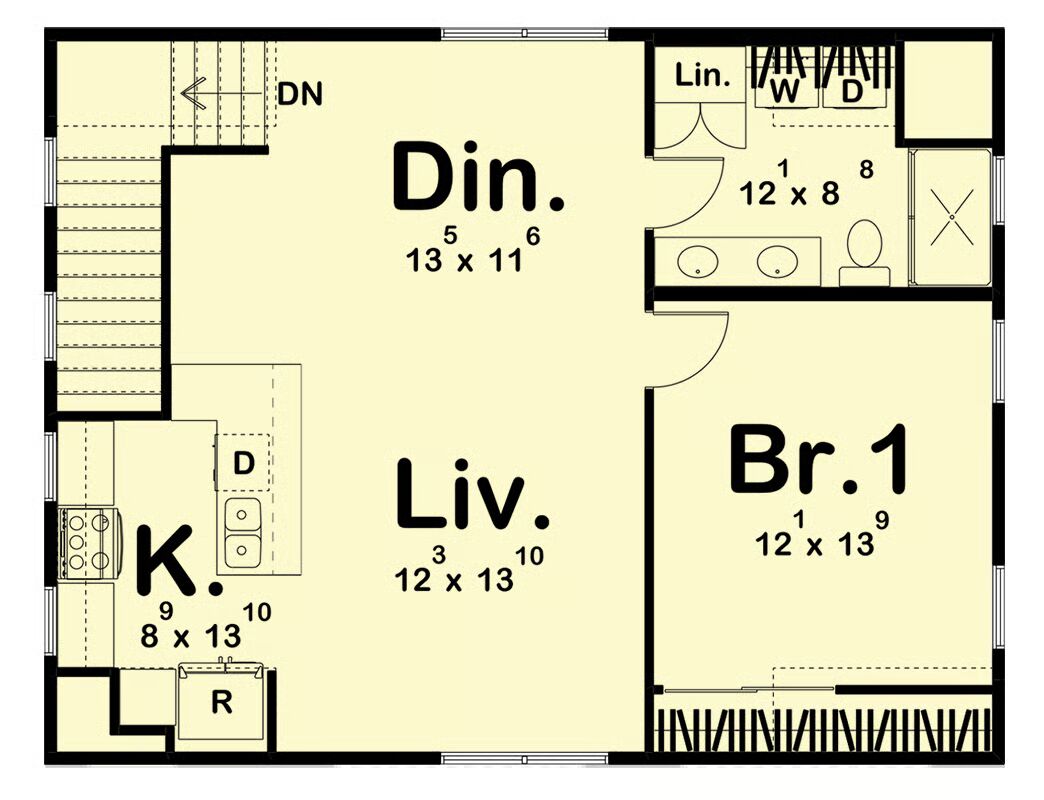
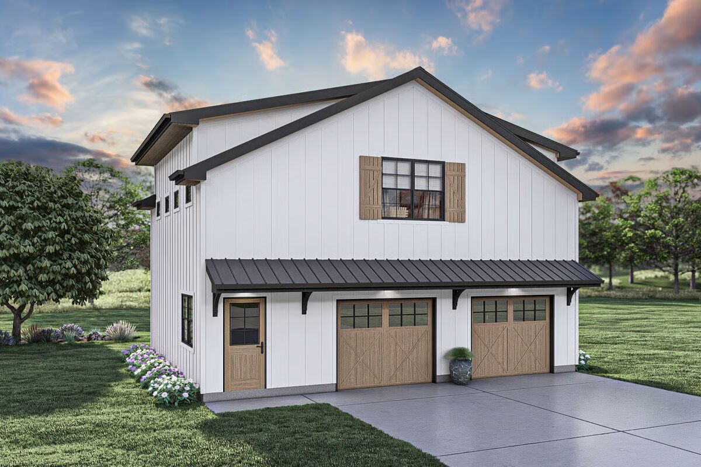
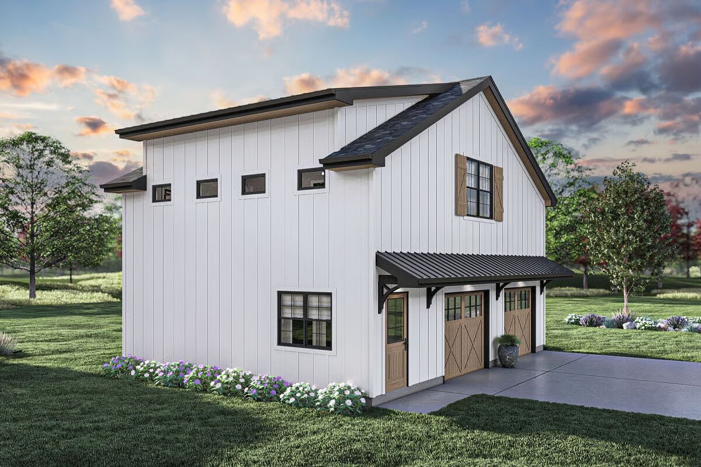


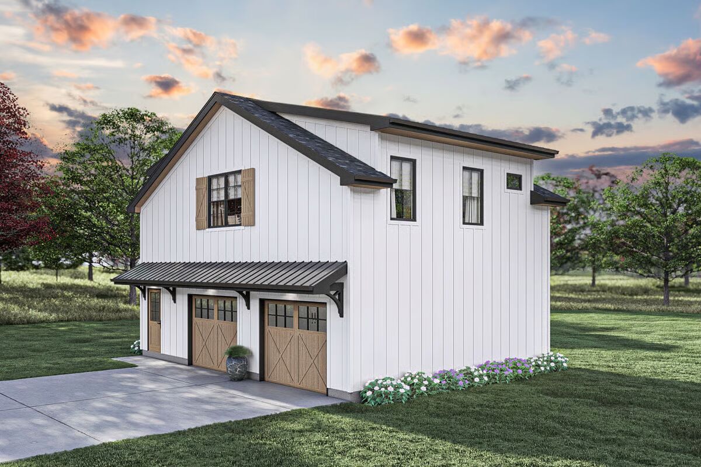
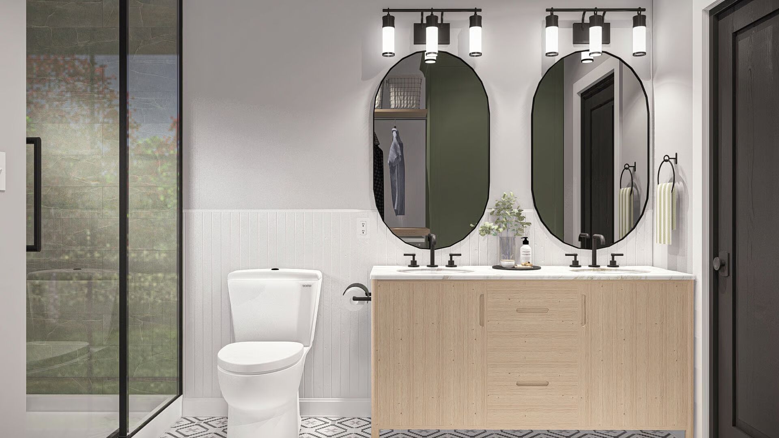

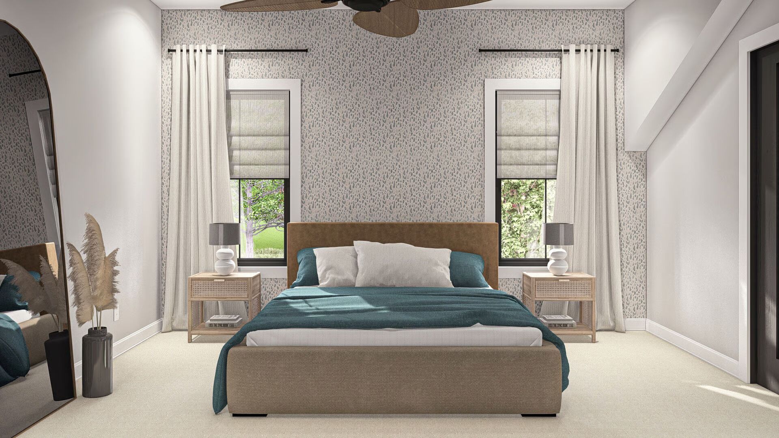
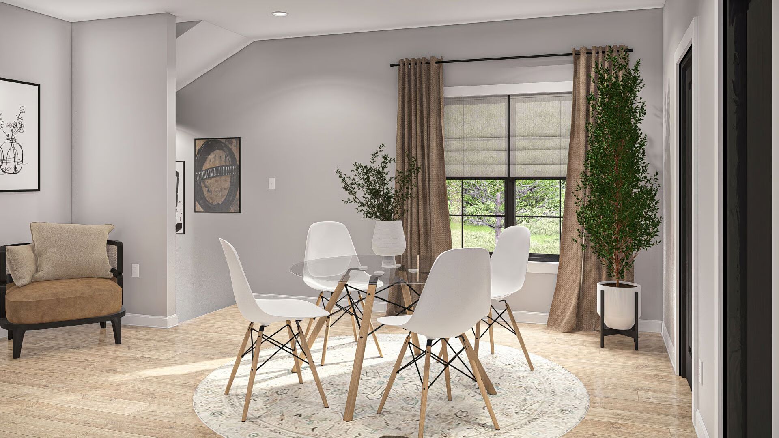
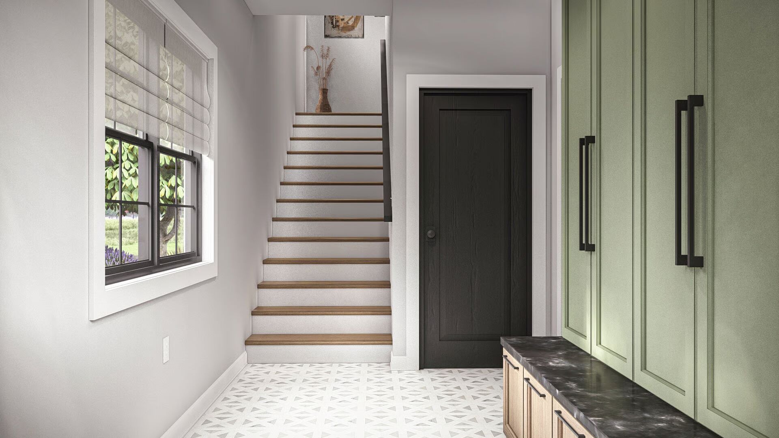

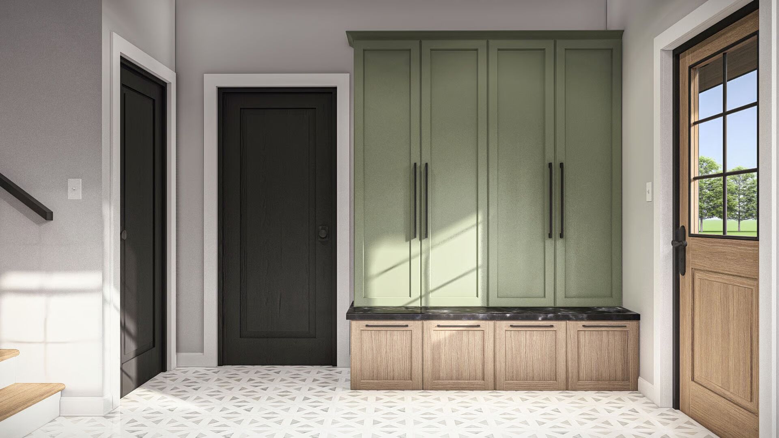
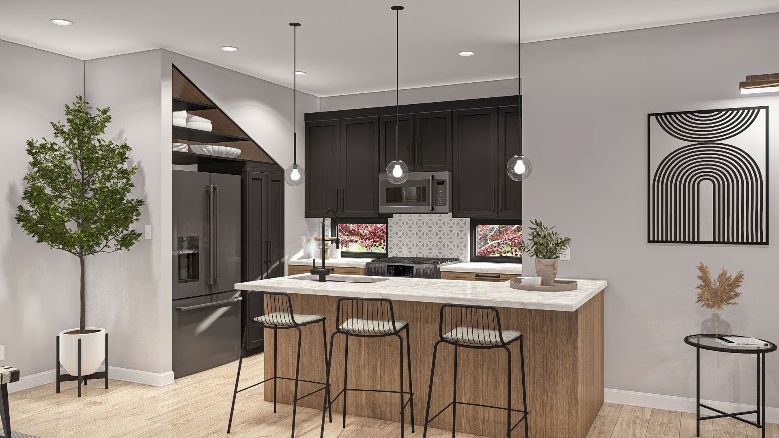

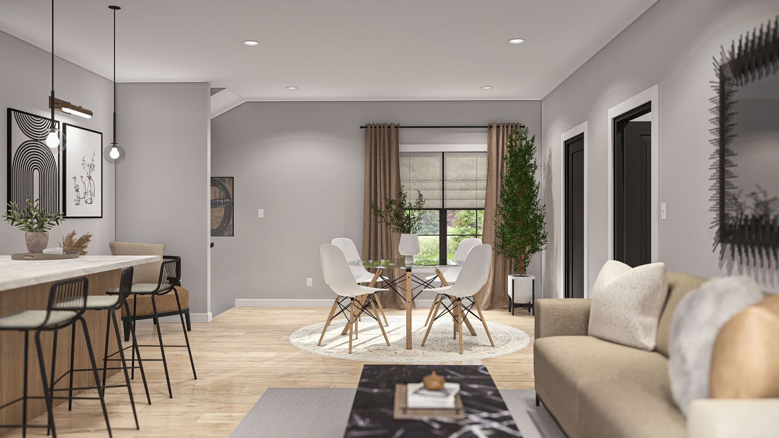

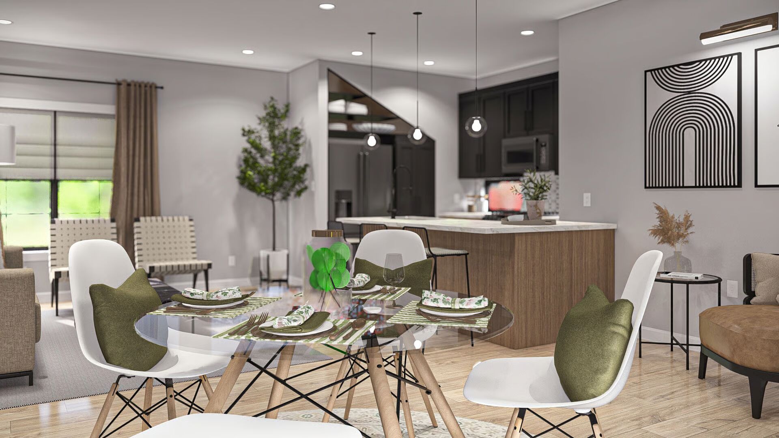
This two-story barndominium-inspired carriage house combines rustic charm with modern convenience, offering stylish living above a 671 sq. ft. garage.
The exterior showcases classic barn details with board-and-batten siding, wood accents, and a shed roof, while the 2-car garage provides generous space for parking, storage, or hobbies.
Inside, a welcoming mudroom leads to the stairway and the home’s main living quarters upstairs.
The open-concept layout features a seamless flow between the kitchen, dinette, living area, and bedroom—creating a versatile space ideal for everyday living or entertaining guests.
A combined bathroom and laundry area completes the upper level, designed with modern fixtures, practical storage, and everyday convenience in mind.
=> Looking for a custom Barndominium floor plan? Click here to fill out our form, a member of our team will be in touch.

