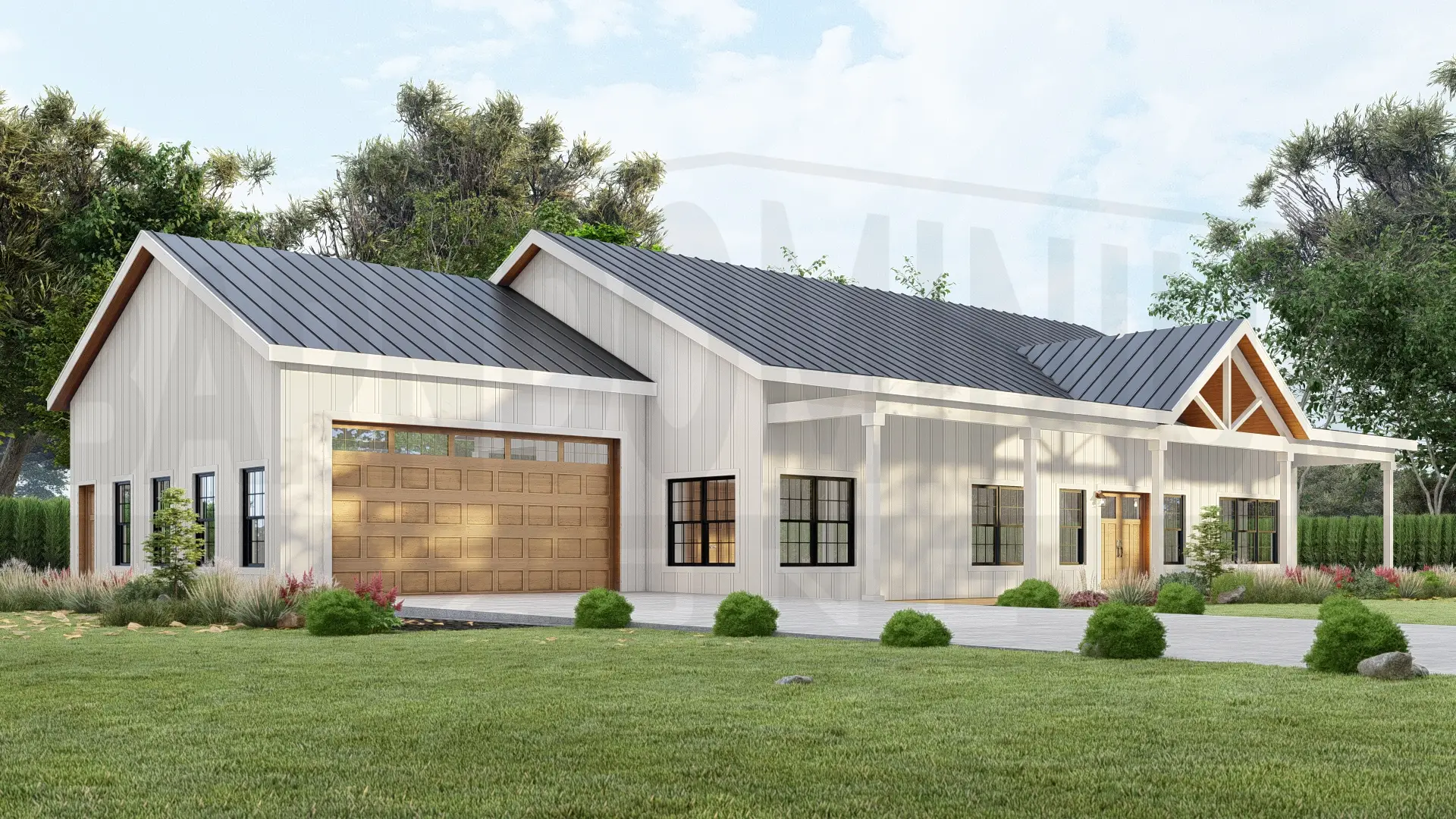The Silverdale Barndominium House Plan (SI1403-A)
Interested in buying this house plan? Scroll to the bottom of this page and you’ll find the purchase link.
- Dimensions: 80′ x 40′
- Living/Heated Area: 2,300 sq. ft.
- Total Area: 3,619 sq. ft.
- 1 Story
- 3 Bedrooms
- 2.5 Bathrooms
- 2 Garages + Workshop
- Front porch
- Open concept
- Pantry
- Closets for each bedroom
- Laundry room
- Mech room
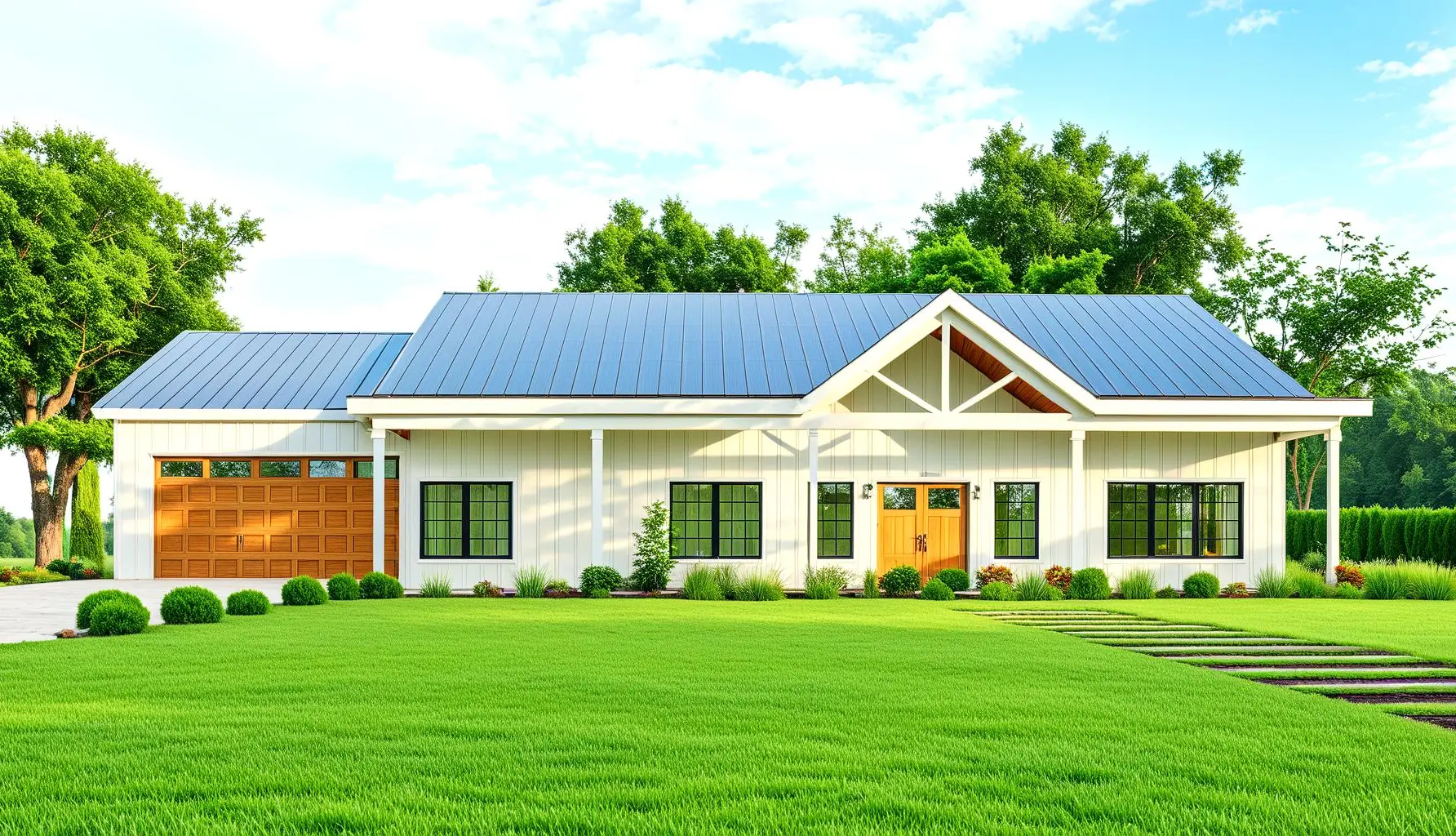
- Dimensions (80′ x 40′) – A sprawling 80-by-40 footprint offers wide-open possibilities for living, storage, and entertaining.
- Living/Heated Area (2,300 sq. ft.) – Enjoy 2,300 square feet of climate-controlled comfort all year long.
- Total Area (3,619 sq. ft.) – With 3,619 square feet under roof, there’s space for everything—and everyone—you love.
- 1 Story – Single-level living keeps life simple, accessible, and effortlessly functional.
- 3 Bedrooms – Three spacious bedrooms provide the perfect mix of privacy and comfort.
- 2.5 Bathrooms – Two full baths and a convenient half bath keep mornings and gatherings running smoothly.
- 2 Garages + Workshop – Dual garages mean plenty of room for vehicles, toys, or extra storage. A dedicated workshop gives you space to build, create, or tinker to your heart’s content.
- Front Porch – A welcoming front porch sets the tone for relaxed country living.
- Open Concept – The airy, open floor plan makes every gathering feel bright and connected.
- Pantry – A roomy pantry ensures your kitchen stays clutter-free and stocked.
- Closets for Each Bedroom – Every bedroom boasts its own closet for personal storage and organization.
- Laundry Room – A dedicated laundry space makes wash day more efficient and less intrusive.
- Mech Room – A discreet mechanical room keeps home systems organized and out of sight.
To see more barndominium floor plans, visit our collection of 3-bedroom barndominium house plans.
Want to modify this plan? Just email our sales department, and we will give you a free price quote within 48 hours.
Please take note that all square footages are only estimates.

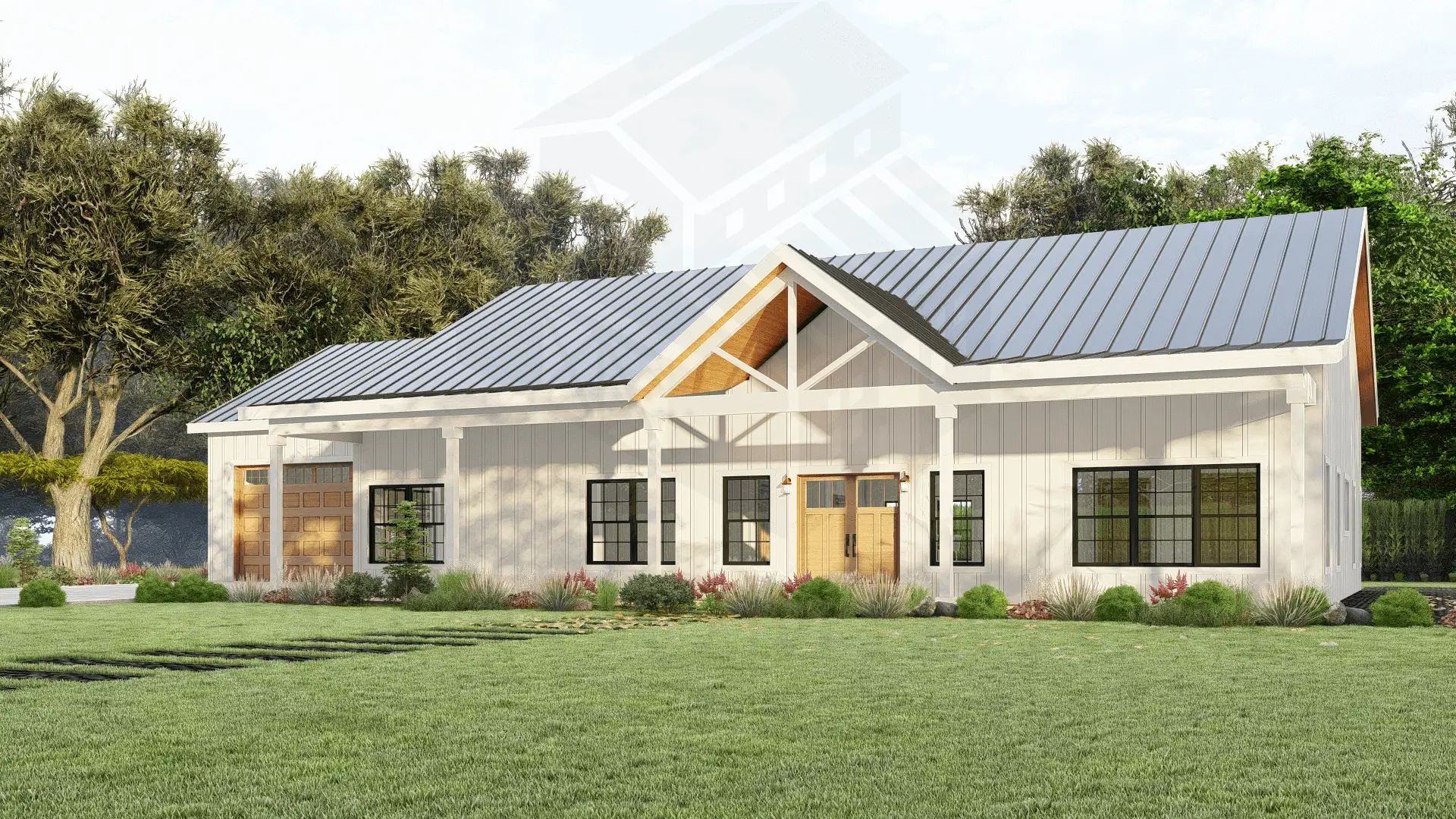
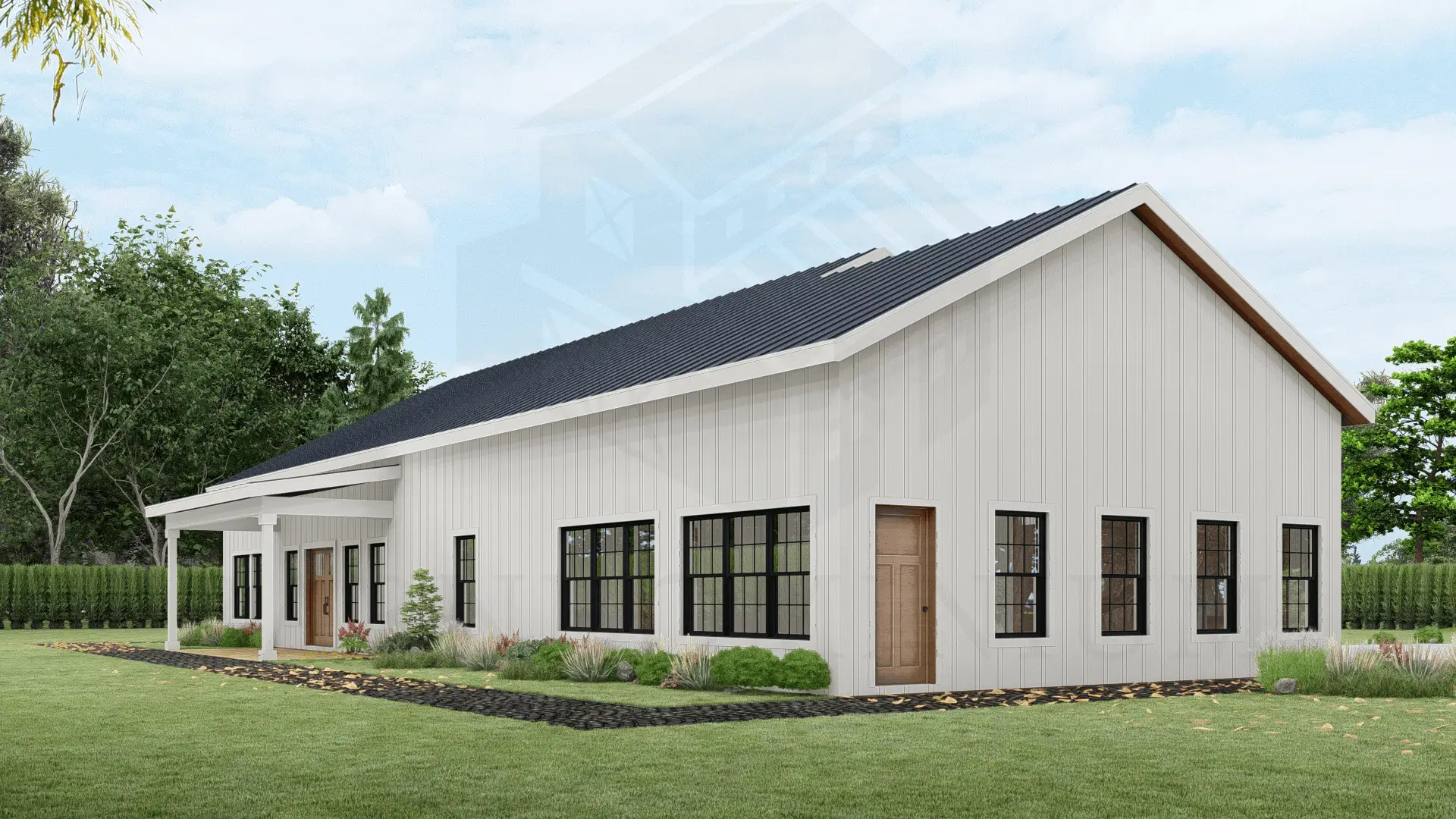

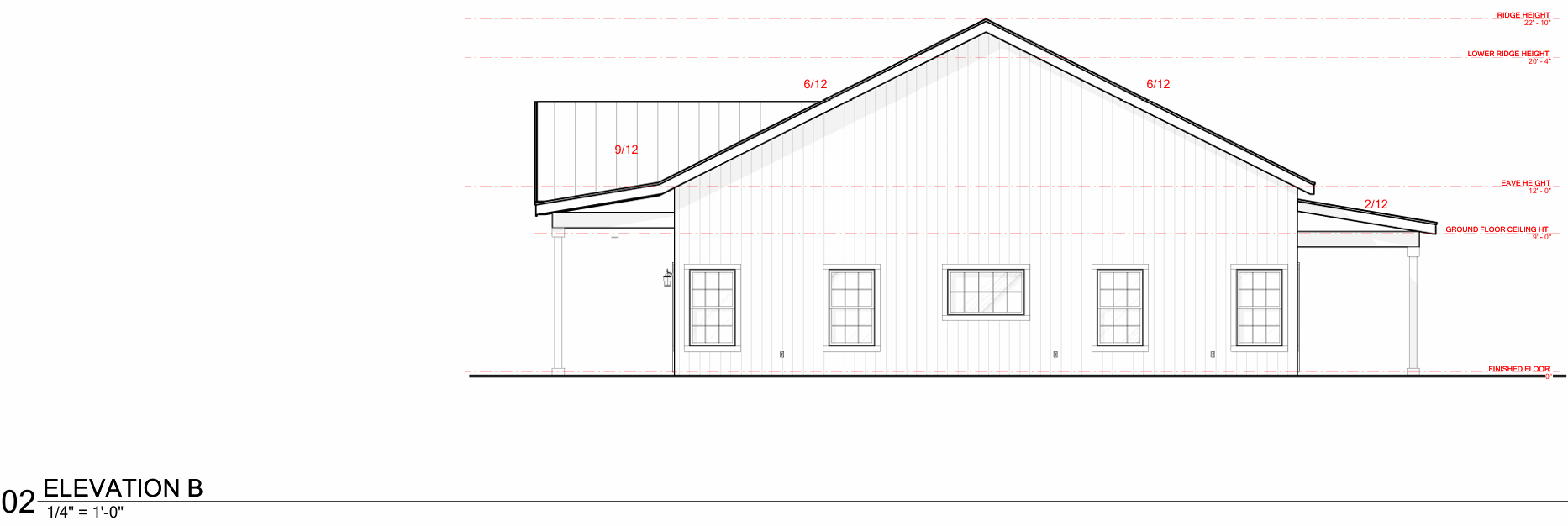



=> Looking for a custom Barndominium floor plan? Click here to fill out our form, a member of our team will be in touch.

