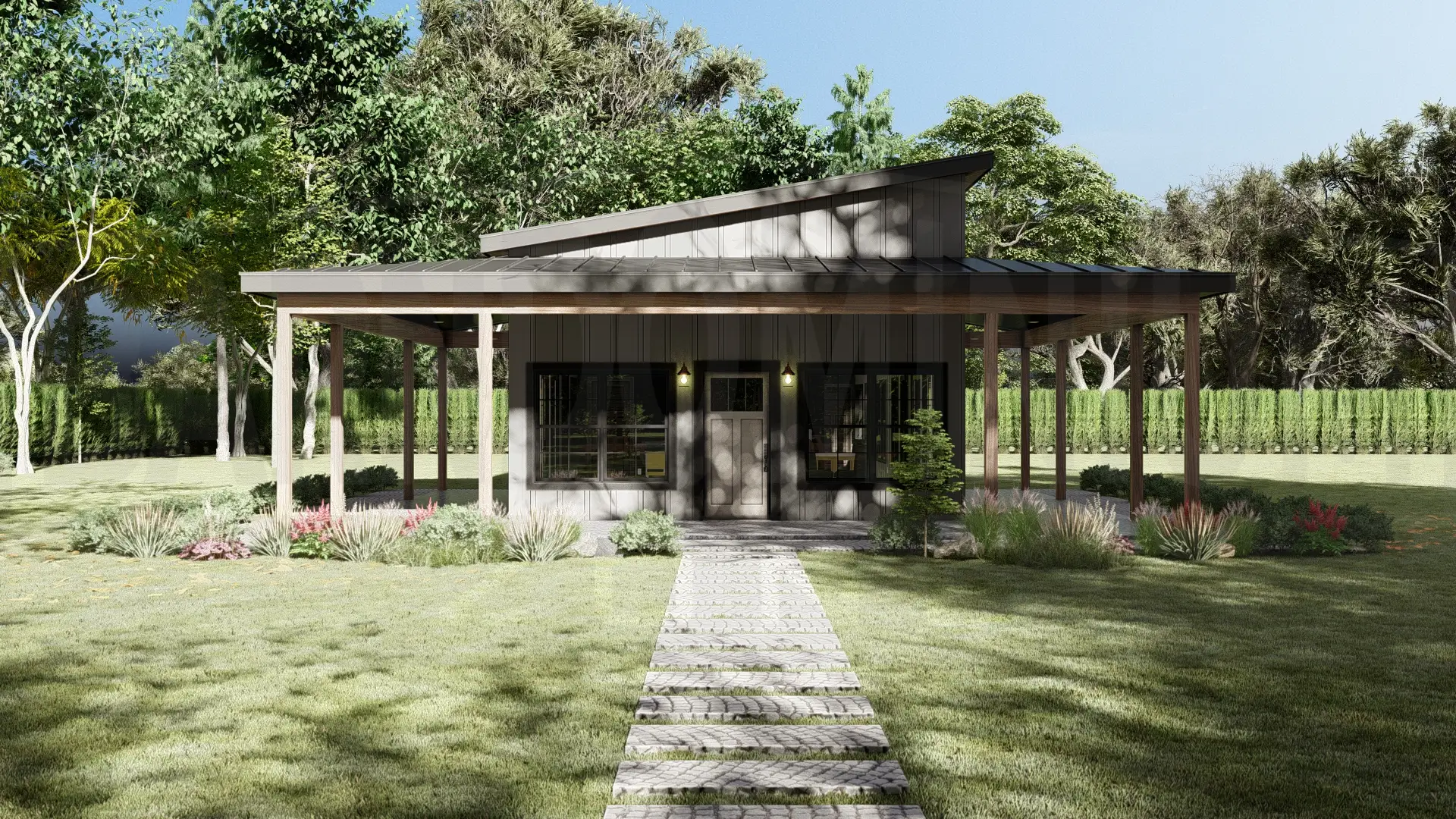The Kirton Barndominium House Plan (KI1382-A)
Interested in buying this house plan? Scroll to the bottom of this page and you’ll find the purchase link.
- Dimensions: 75′ x 20′
- Living/Heated Area: 1,500 sq. ft.
- Total Area: 2,188 sq. ft.
- 1 Story
- 2 Bedrooms
- 2.5 Bathrooms
- Long rectangular layout
- Wraparound front porch
- Open concept
- Utility room
- Pantry
- Closets in master bedroom
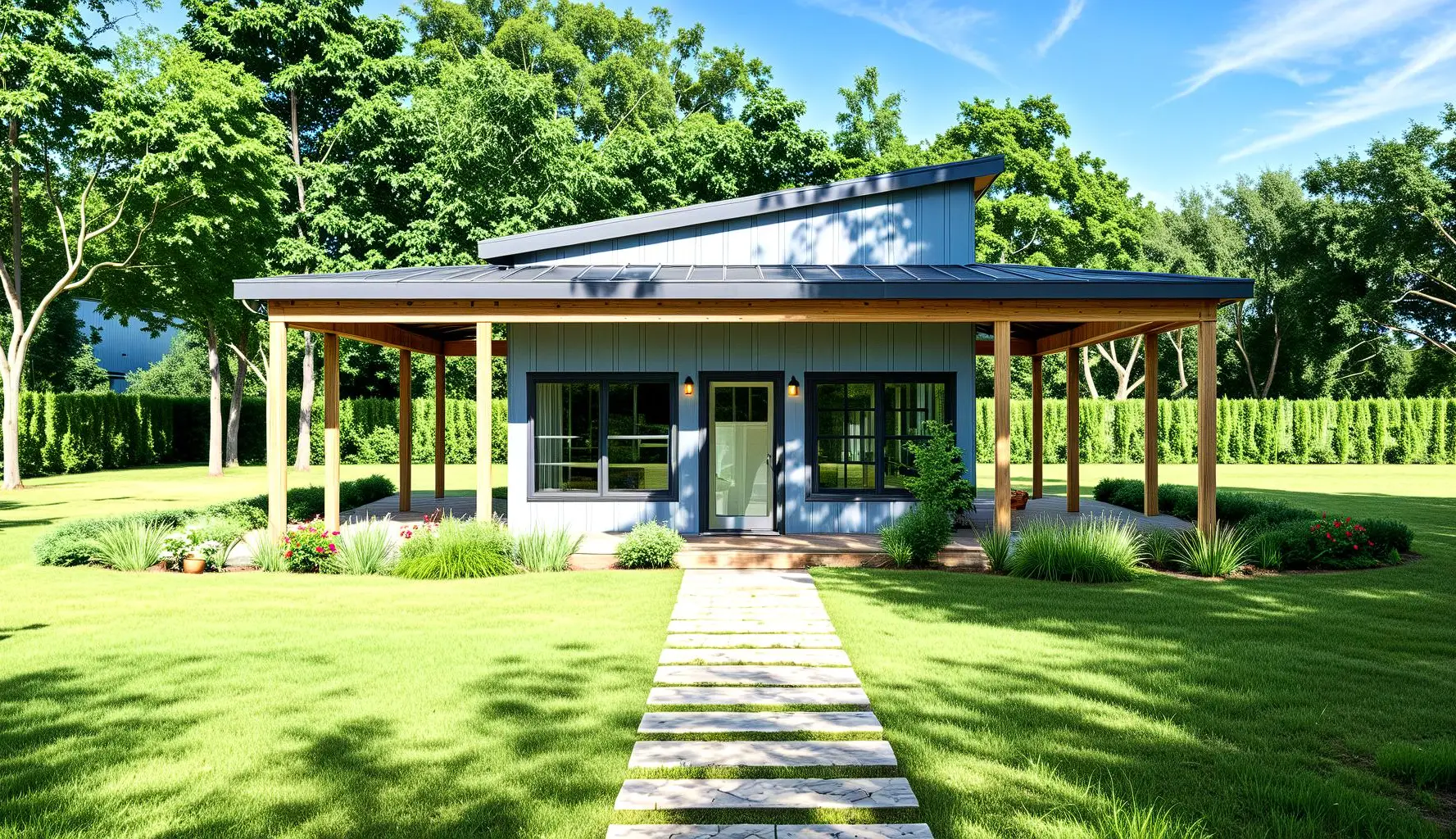
- Dimensions: 75′ x 20′ – The Kirton’s distinctive 75′ x 20′ footprint creates a sleek, linear design that maximizes views and natural light.
- Living/Heated Area: 1,500 sq. ft. – With 1,500 square feet of heated living space, every room flows beautifully into the next for effortless daily living.
- Total Area: 2,188 sq. ft. – Over 2,100 total square feet provides generous space for living, storage, and future possibilities.
- 1 Story – Single-story convenience means everything you need is right at your fingertips on one easy level.
- 2 Bedrooms – Two comfortable bedrooms offer peaceful retreats at opposite ends for maximum privacy.
- 2.5 Bathrooms – Two and a half bathrooms provide convenient access no matter where you are in the home.
- Long rectangular layout – The elongated rectangular design creates dramatic sightlines and a unique architectural statement.
- Wraparound front porch – The charming wraparound porch extends your living space outdoors and frames the home with classic appeal.
- Open concept – Open concept living amplifies the home’s length, creating an impressive sense of space and connection.
- Utility room – A dedicated utility room keeps your washer, dryer, and household essentials neatly tucked away.
- Pantry – The thoughtfully placed pantry ensures your kitchen stays organized with plenty of storage close at hand.
- Closets in master bedroom – Generous closets in the master bedroom provide ample storage for a well-organized, peaceful sanctuary.
To see more barndominium floor plans, visit our collection of 2-bedroom barndominium house plans.
Want to modify this plan? Just email our sales department, and we will give you a free price quote within 48 hours.
Please take note that all square footages are only estimates.
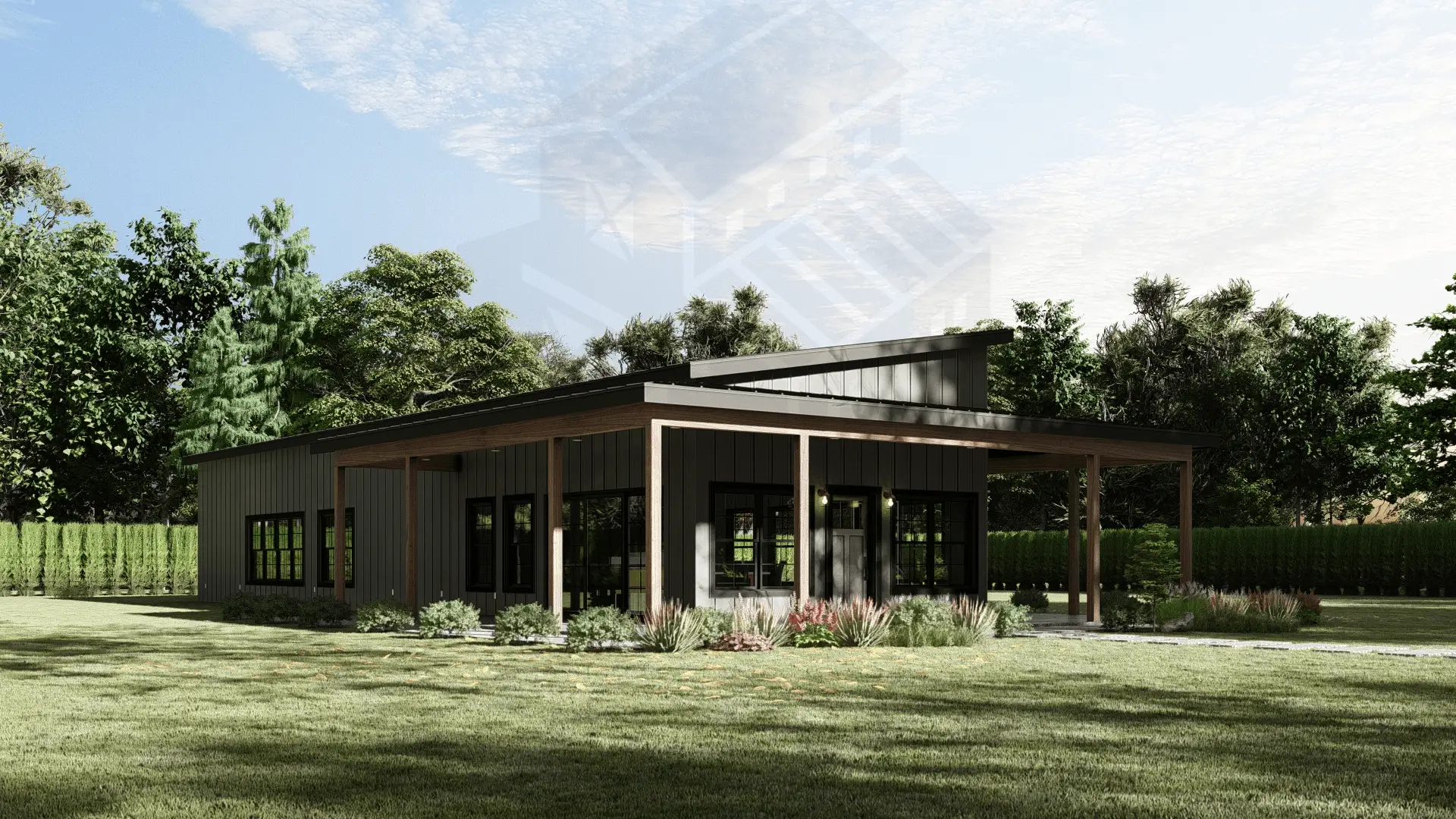
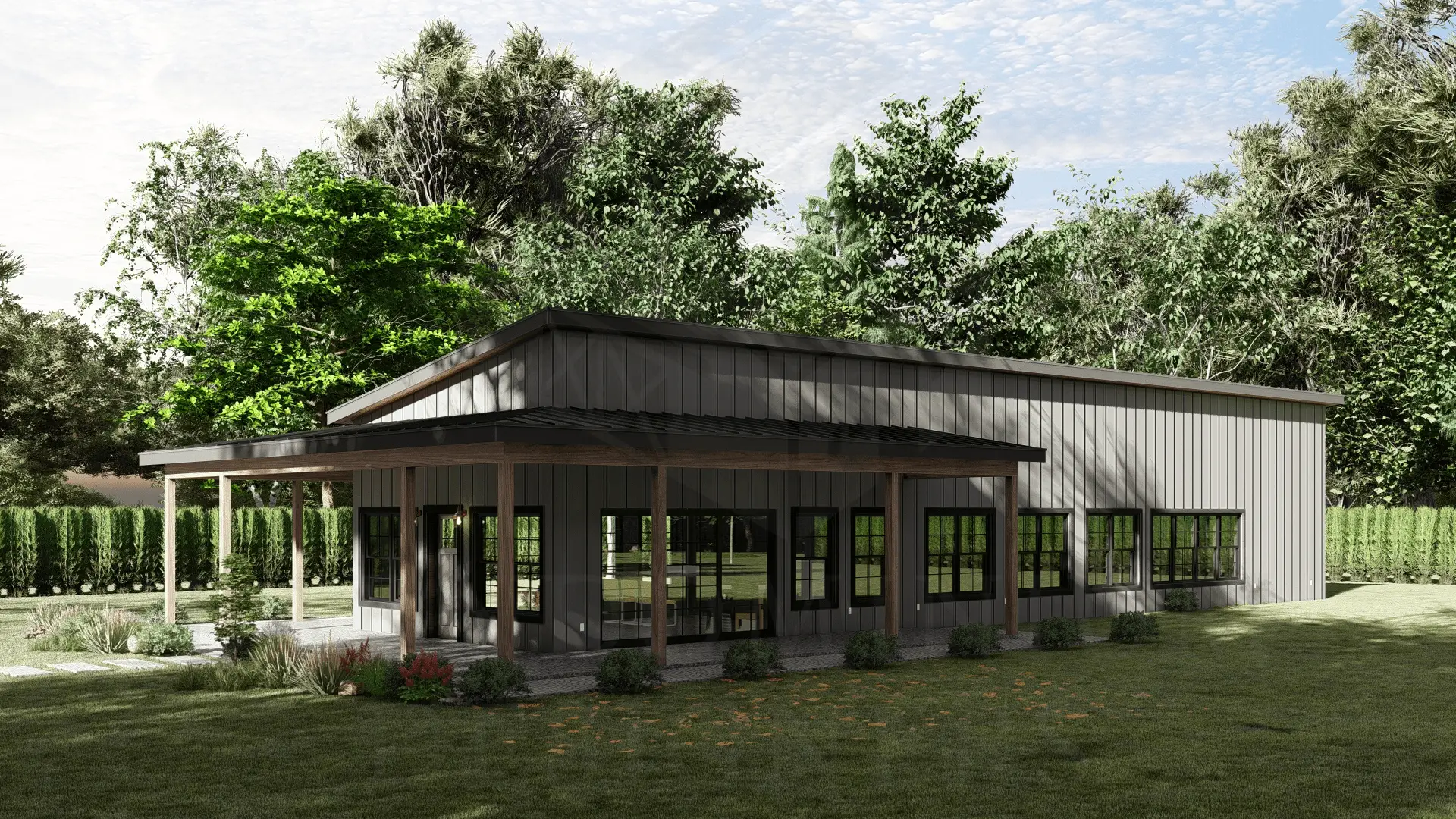




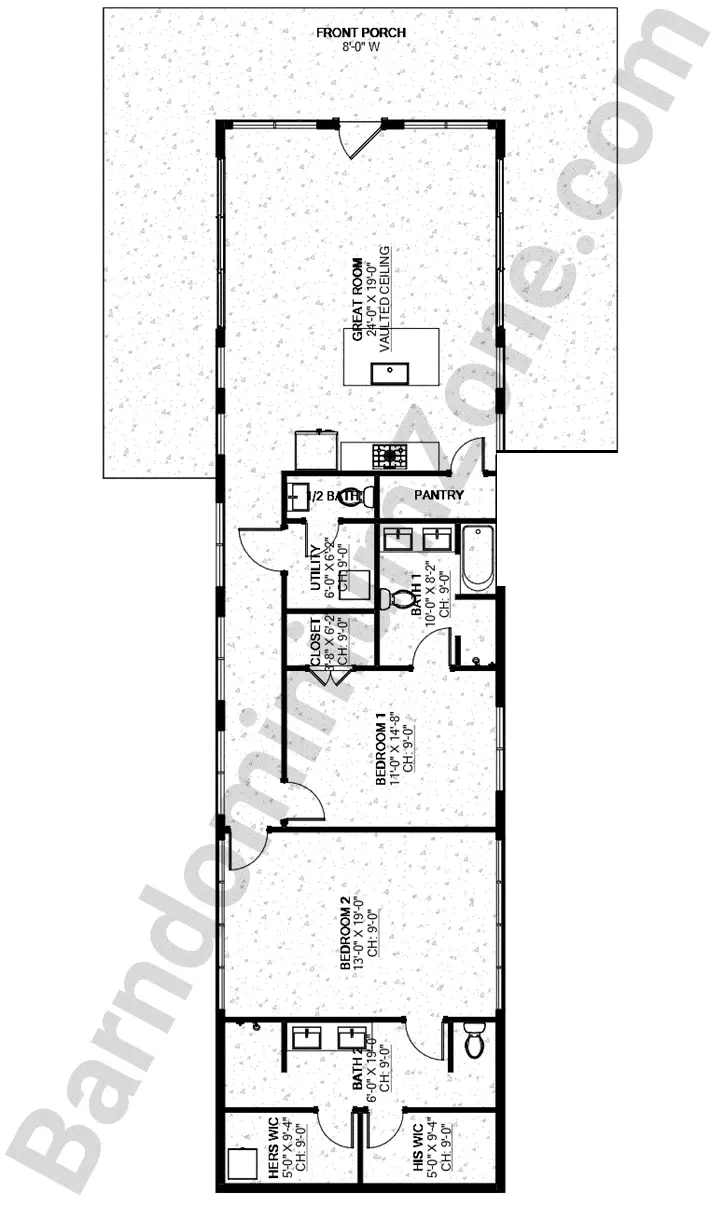
Buy This Plan
=> Looking for a custom Barndominium floor plan? Click here to fill out our form, a member of our team will be in touch.

