Specifications
- Area: 4,360 sq. ft.
- Bedrooms: 6
- Bathrooms: 4
- Stories: 2
- Garages: 3
Welcome to the gallery of photos for the Barndominium House with Two-Story Master Suite – 4360 Sq Ft. The floor plans are shown below:
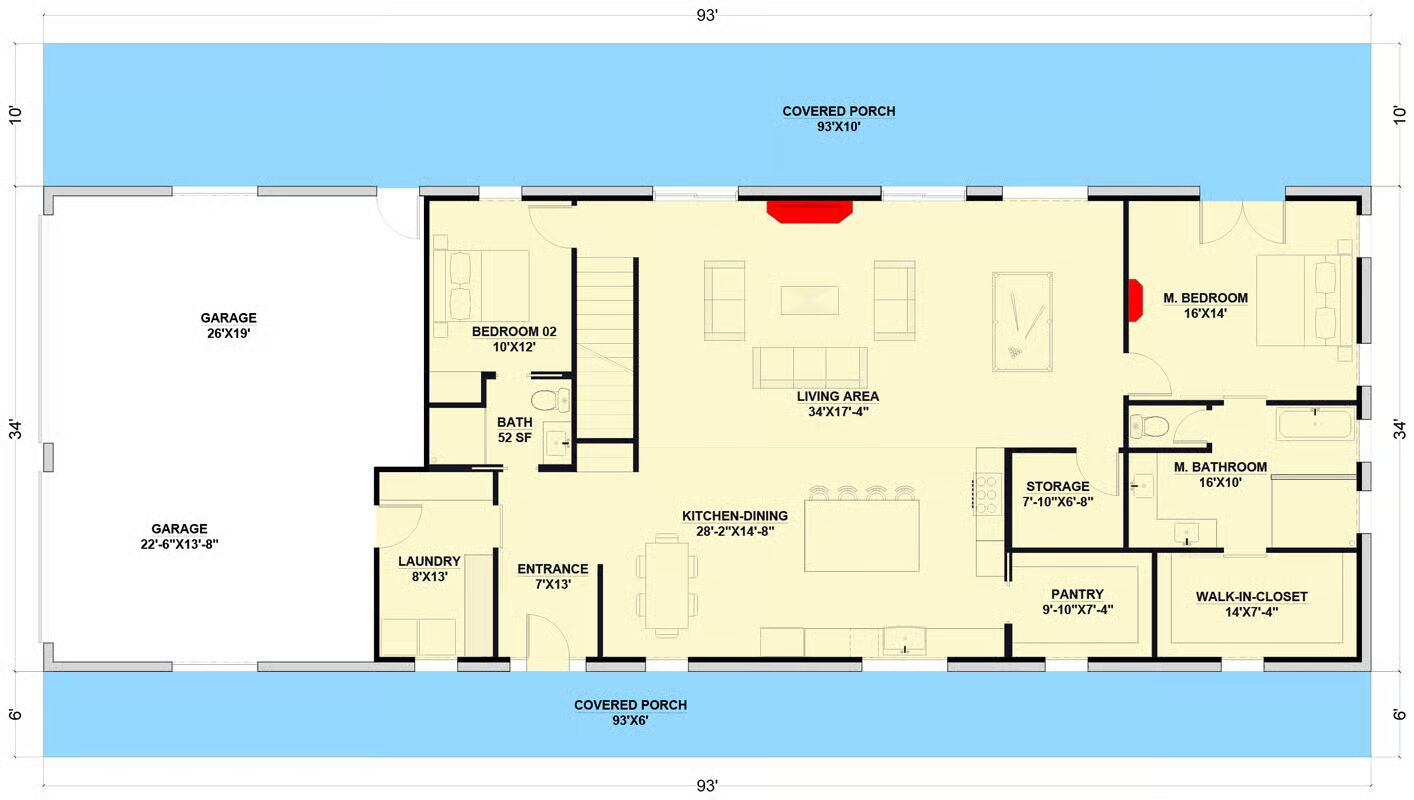
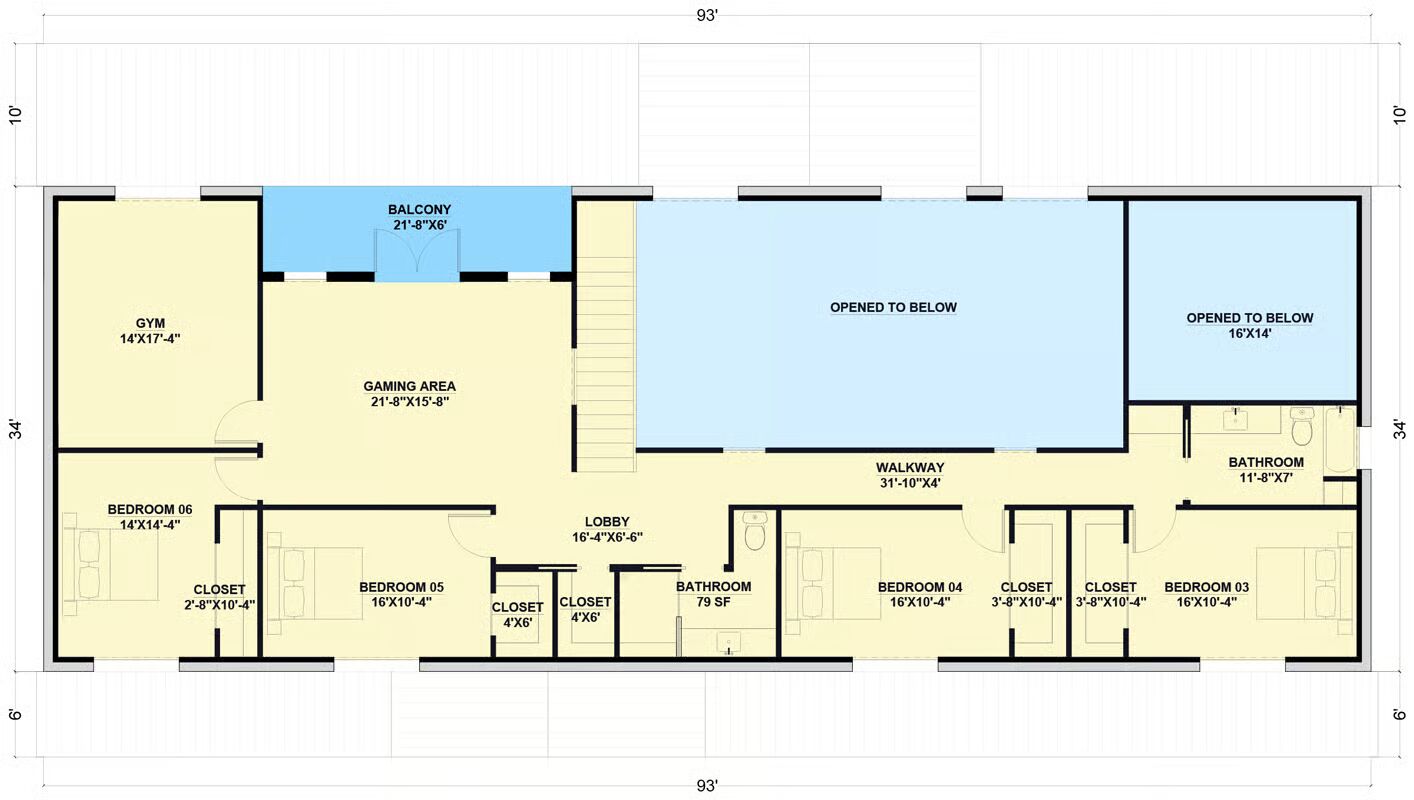
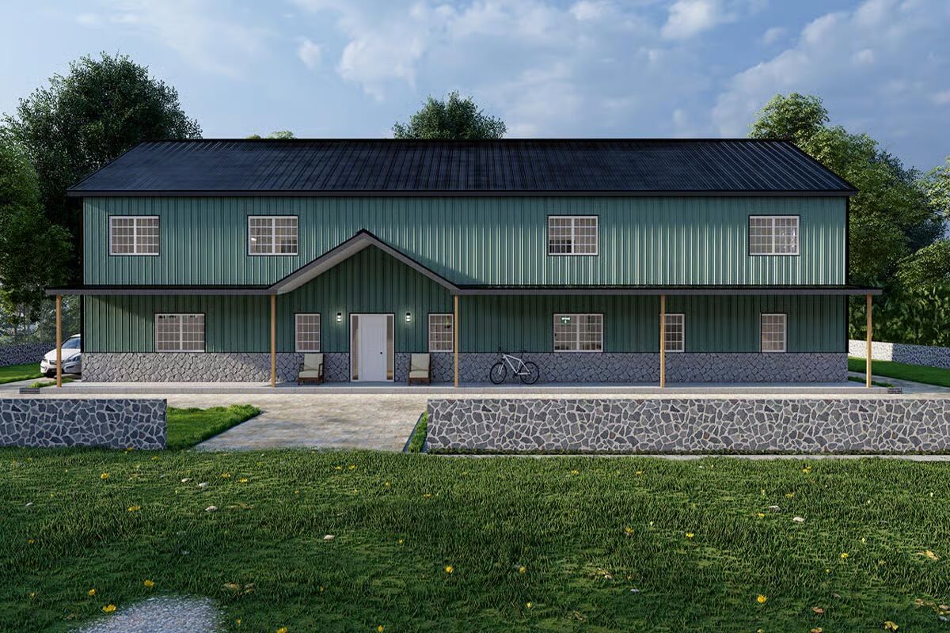


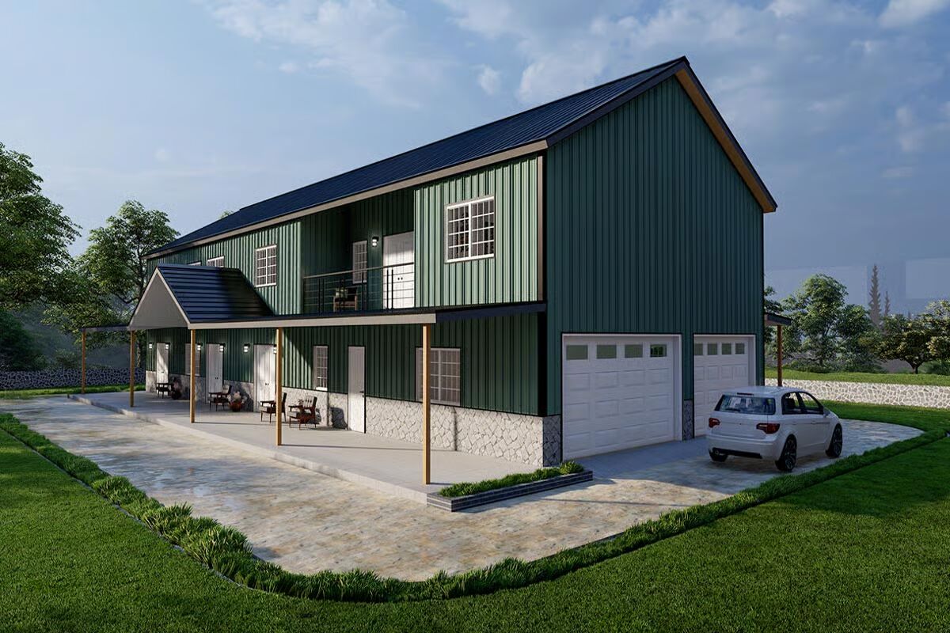
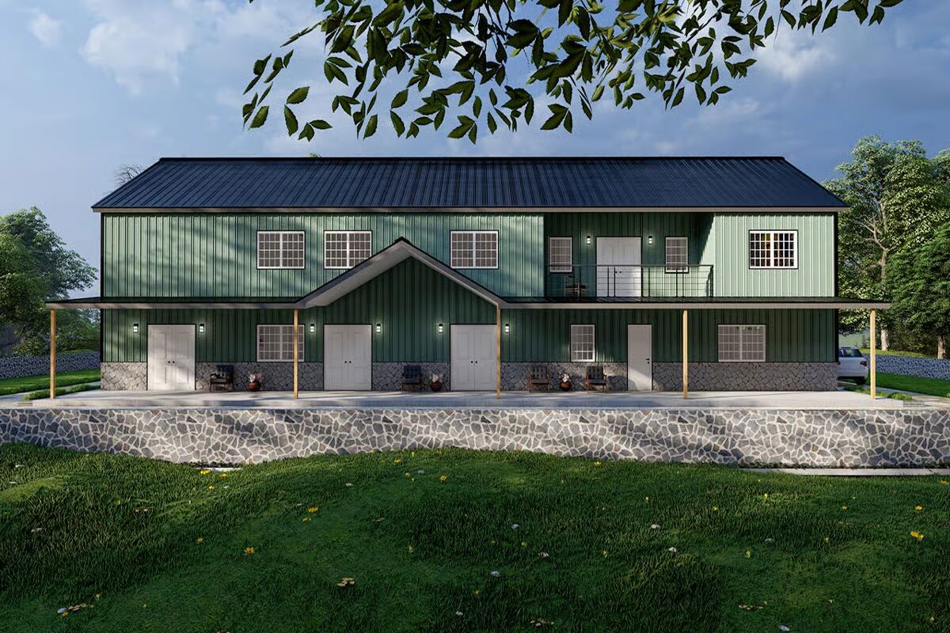
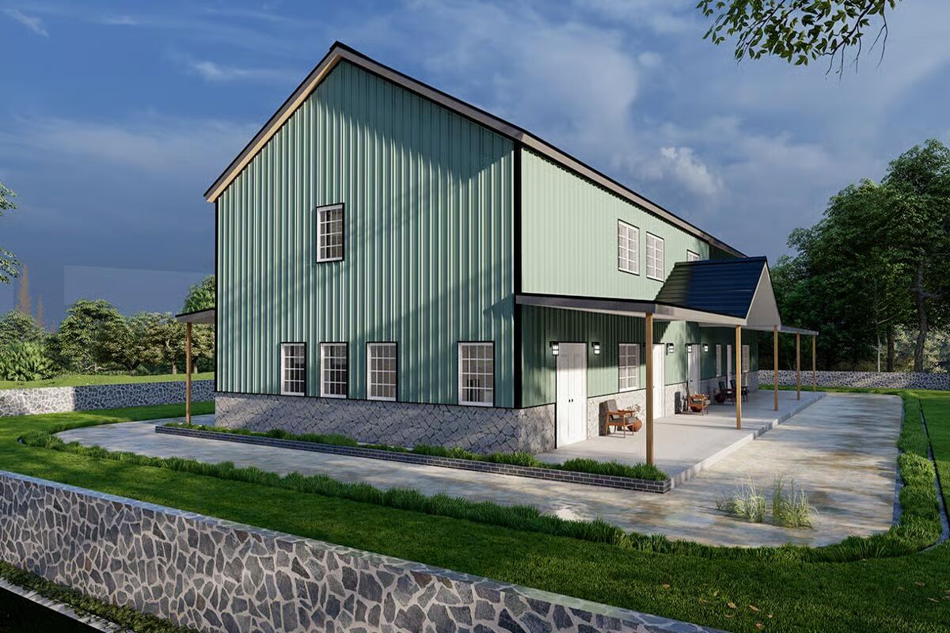
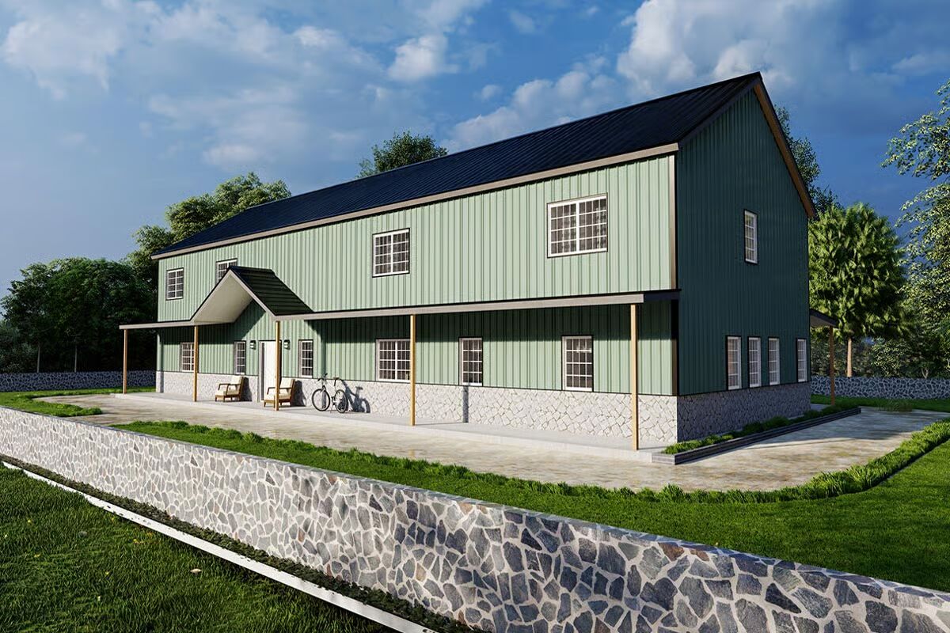
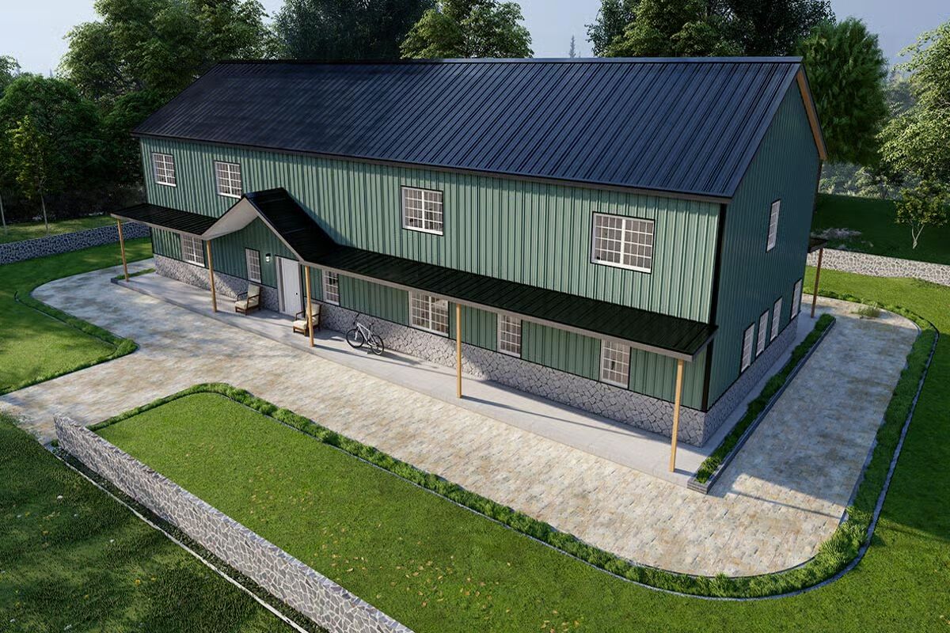
Blending traditional charm with modern functionality, this stunning two-story barndominium offers an impressive 4,360 sq. ft. of living space, a 3-bay garage (856 sq. ft.), and 1,488 sq. ft. of covered porch area plus a 130 sq. ft. balcony—perfect for families seeking room to grow.
The main floor features an open-concept design highlighted by a massive living room with a cozy fireplace, flowing seamlessly into the dining area and a chef-inspired kitchen.
Designed for entertaining, the kitchen boasts an oversized island, 6-burner stove, and a spacious walk-in pantry. A large laundry room with abundant storage sits conveniently off the garage.
The primary suite is a true retreat with its own fireplace, French doors opening to the back porch, and a spa-style bath complete with dual vanities, soaking tub, walk-in shower, private toilet, and a massive walk-in closet.
A private guest suite with its own full bath completes the main level.
Upstairs, four additional bedrooms—each with walk-in closets—offer generous space for family or guests. The second floor also includes two full bathrooms, a dedicated gym, and a large game/media room that opens to the balcony for indoor-outdoor living.
With its thoughtful layout, abundant amenities, and striking design, this barndominium is ideal for large families who want both luxury and practicality.
Whether gathering around the fireplace, enjoying the covered porches, or relaxing on the balcony, this home provides the perfect setting for everyday living and special moments.
=> Looking for a custom Barndominium floor plan? Click here to fill out our form, a member of our team will be in touch.

