Specifications
- Area: 4,475 sq. ft.
- Bedrooms: 4
- Bathrooms: 2.5
- Stories: 2
- Garages: 3
Welcome to the gallery of photos for the Traditional Barndominium PEMB House – 4475 Sq Ft. The floor plans are shown below:

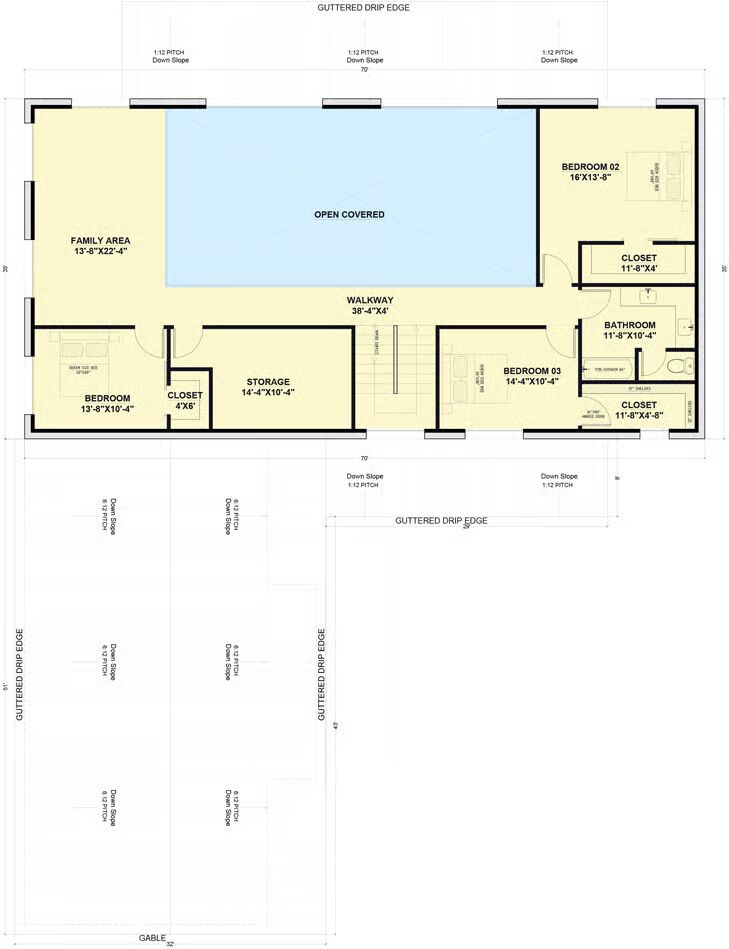


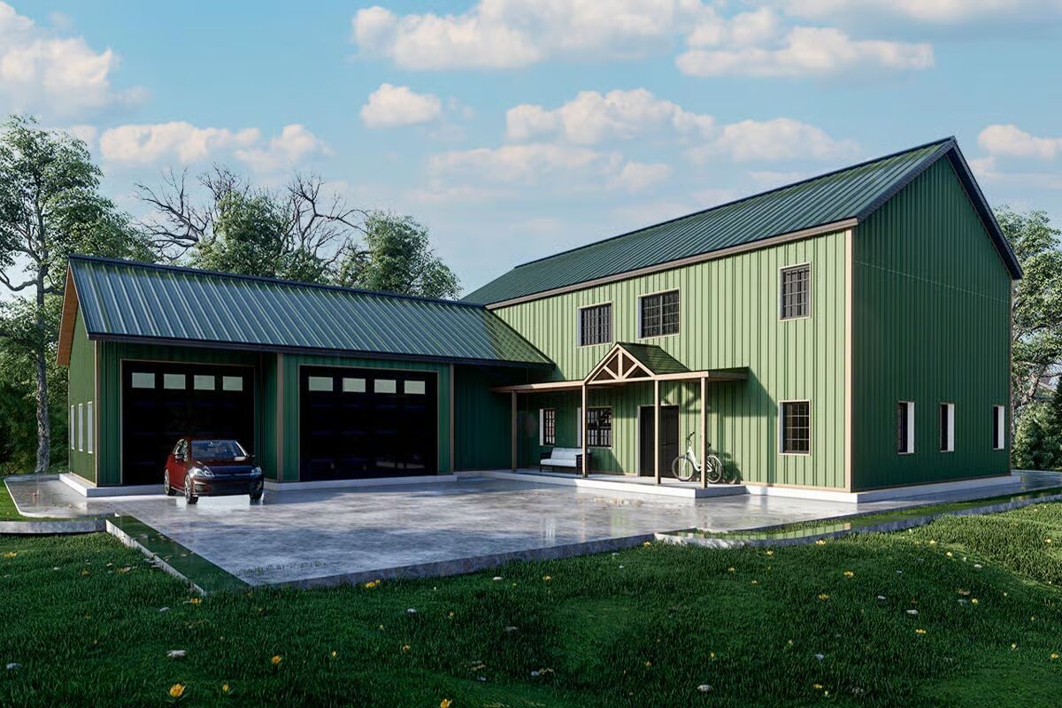
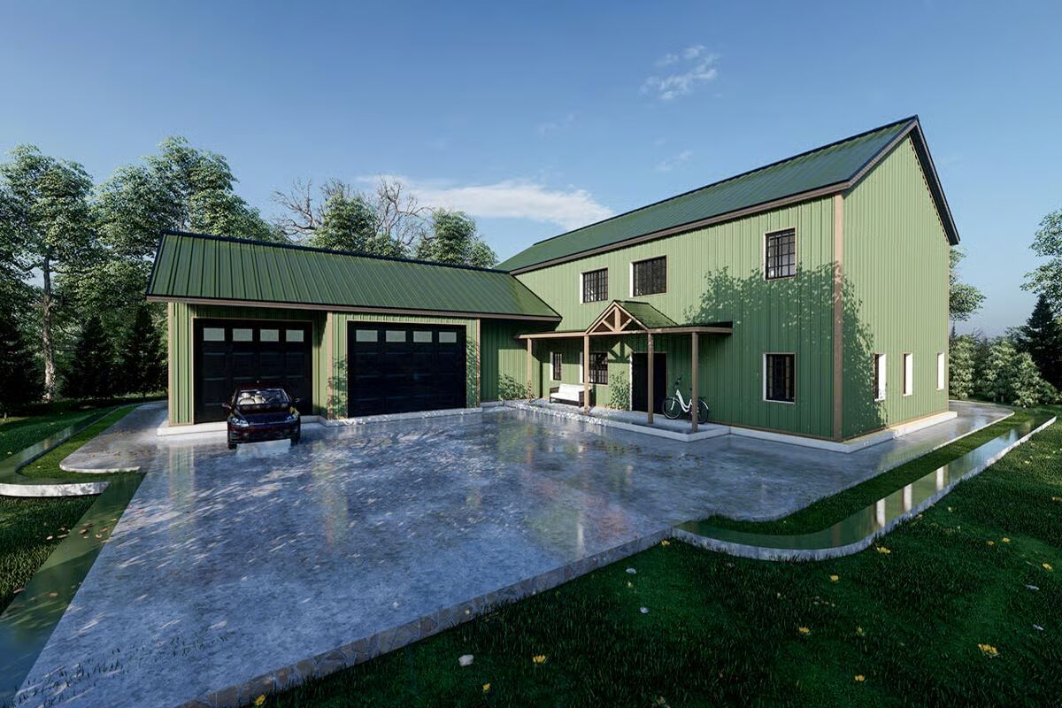
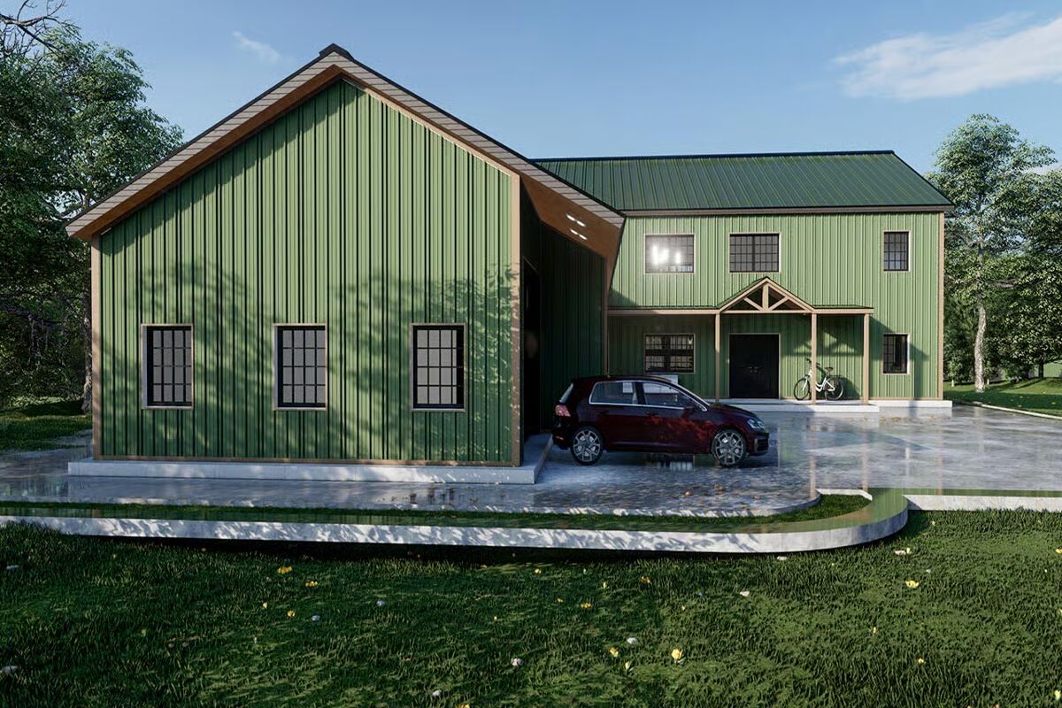
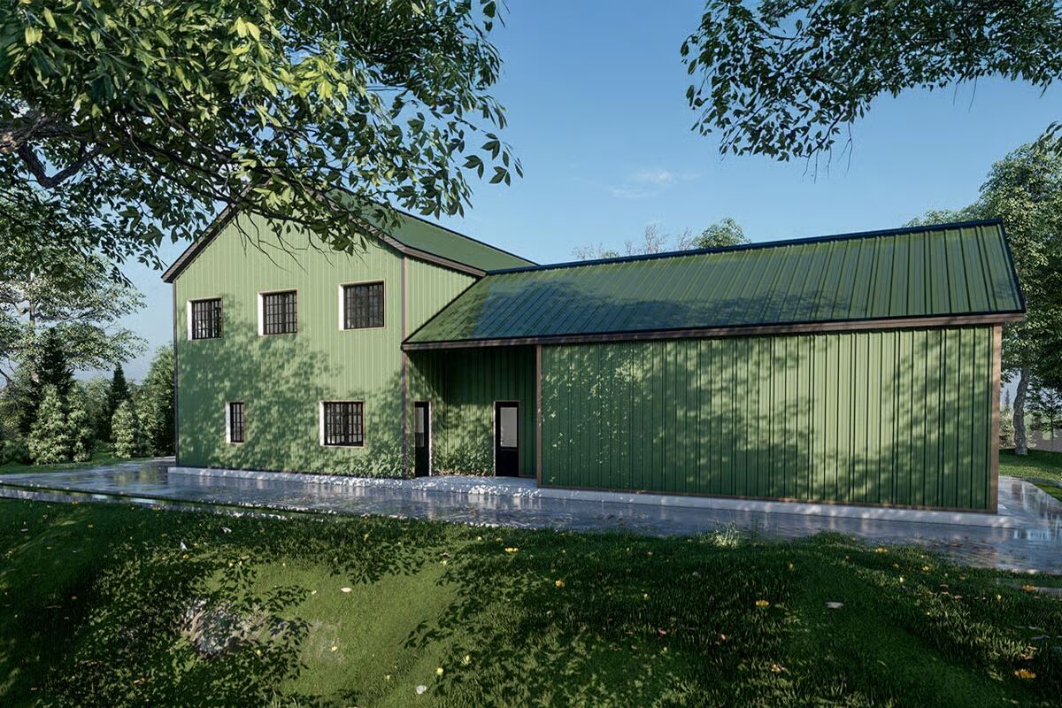



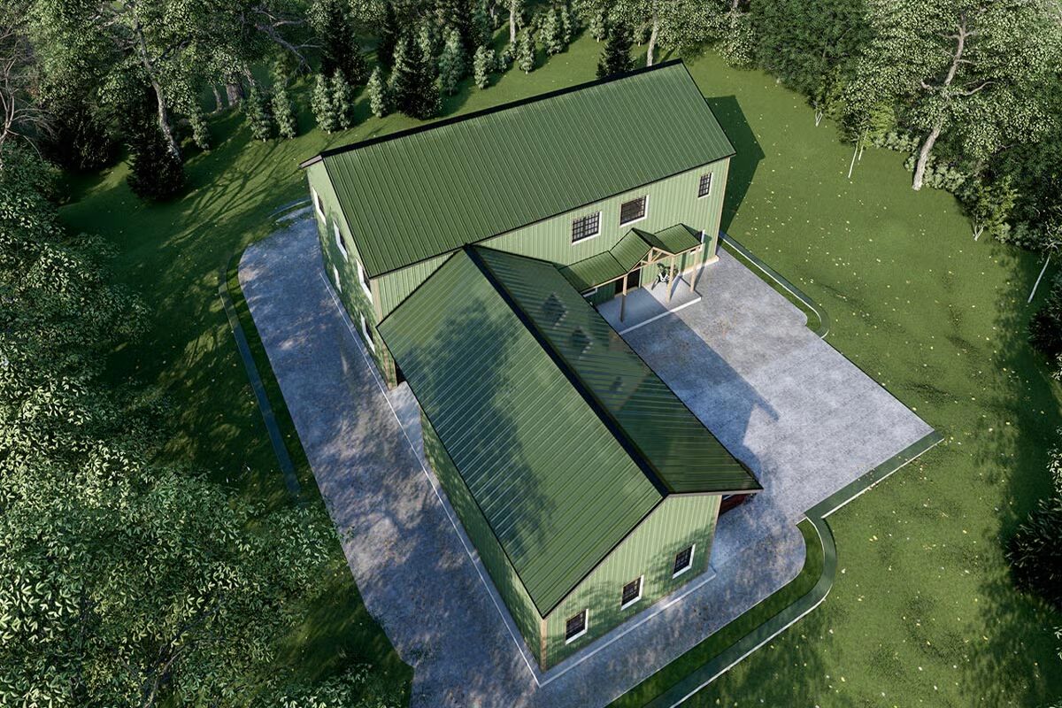
This traditional two-story barndominium offers an expansive 4,475 square feet of living space, blending timeless design with modern functionality.
With a 975-square-foot three-bay garage and 890 square feet of inviting porch space, this home is perfectly suited for families who value both style and practicality.
The open-concept main level seamlessly connects the spacious living and dining areas, creating the perfect setting for gatherings and entertaining.
The chef’s kitchen is designed for both form and function, featuring a large island, generous counter space, a 6-burner stove, and a walk-in pantry.
Just beyond, a cozy family room and a dedicated office with a large storage closet provide flexible spaces for relaxation and productivity.
The main-floor primary suite is a luxurious retreat, complete with private access to the rear porch, a massive walk-in closet, and a spa-inspired bath with dual vanities, a walk-in shower, and a private water closet.
A large mudroom off the garage connects to both the laundry room and the back porch, offering convenience and everyday practicality.
Upstairs, three secondary bedrooms each include walk-in closets, while a sprawling family/game/media room provides endless options for entertainment. A versatile bonus/storage room offers additional space for hobbies, guests, or organization.
Combining the charm of traditional barndominium style with thoughtful modern amenities, this home is designed to meet the needs of today’s families—whether entertaining on a grand scale, working from home, or enjoying quiet evenings together.
=> Looking for a custom Barndominium floor plan? Click here to fill out our form, a member of our team will be in touch.

