Specifications
- Area: 4,097 sq. ft.
- Bedrooms: 4
- Bathrooms: 2.5
- Stories: 2
- Garages: 2-3
Welcome to the gallery of photos for the Barndominium House with Two-Story Great Room – 4097 Sq Ft. The floor plans are shown below:
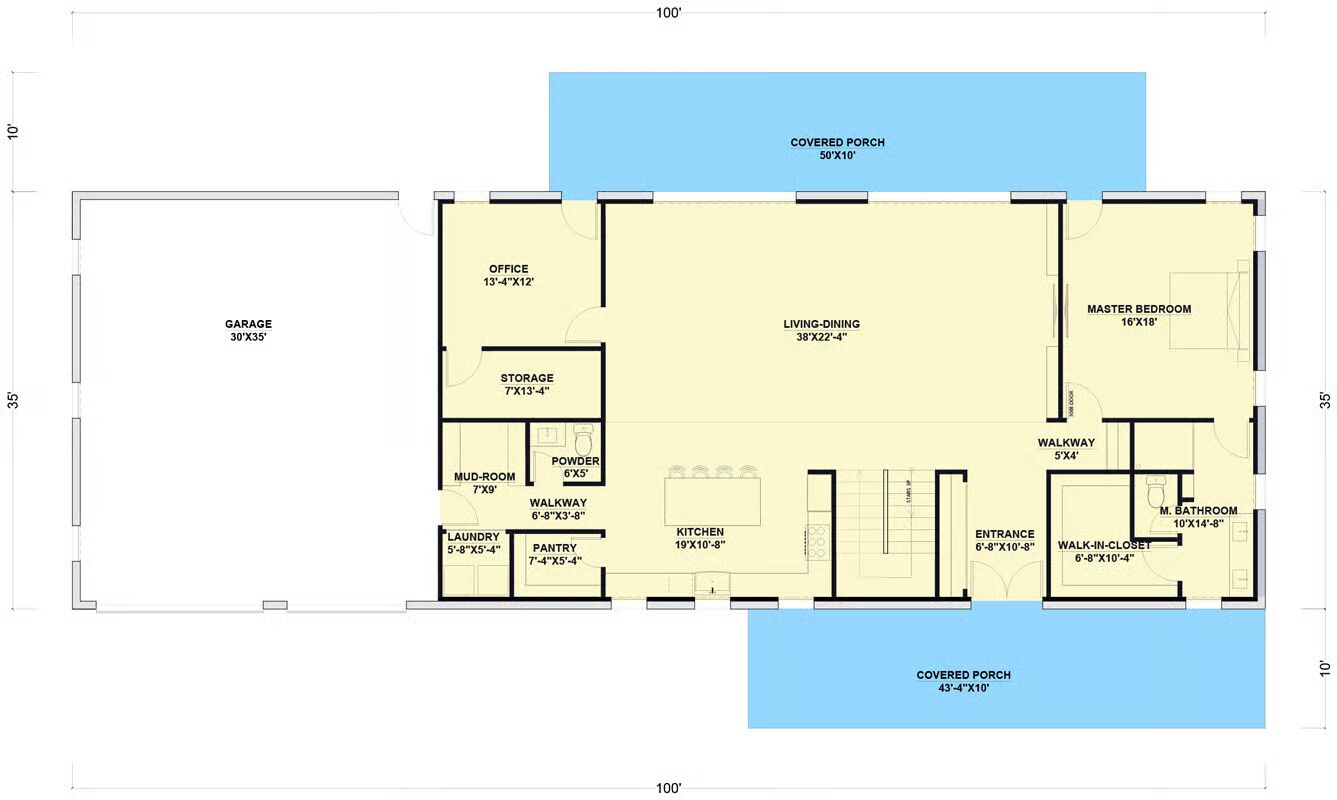

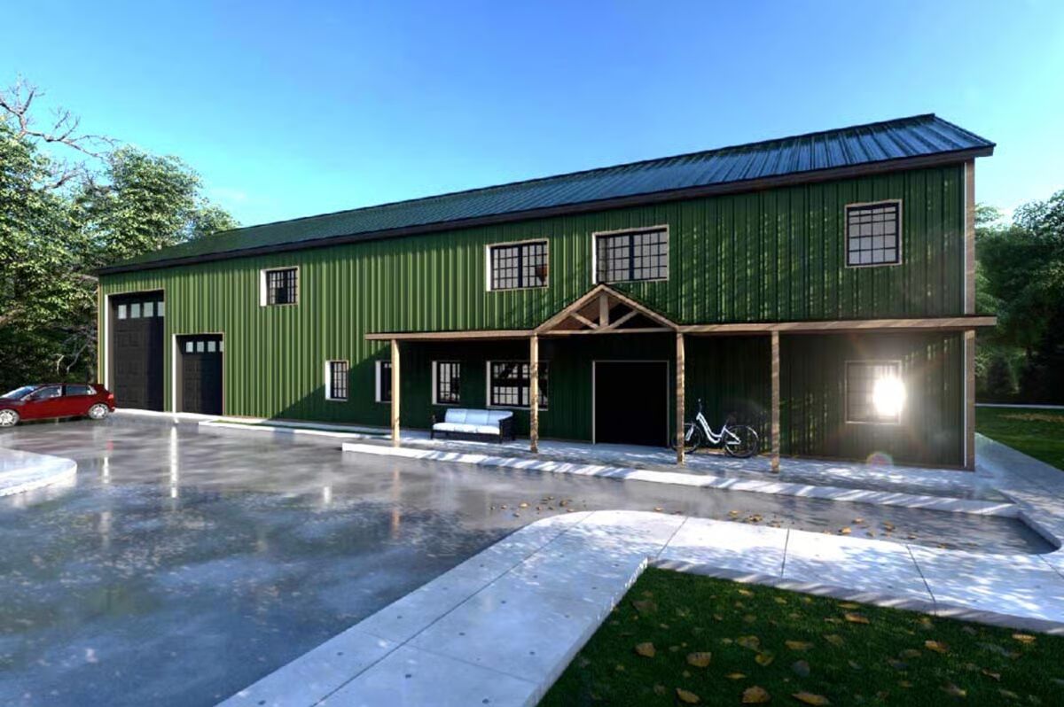
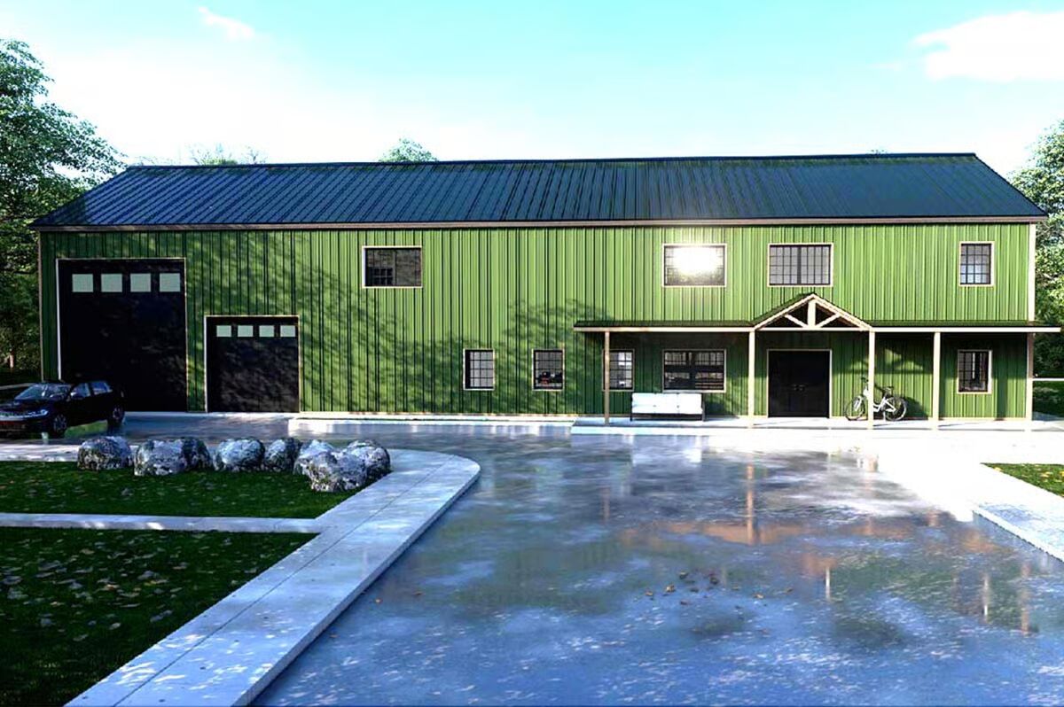
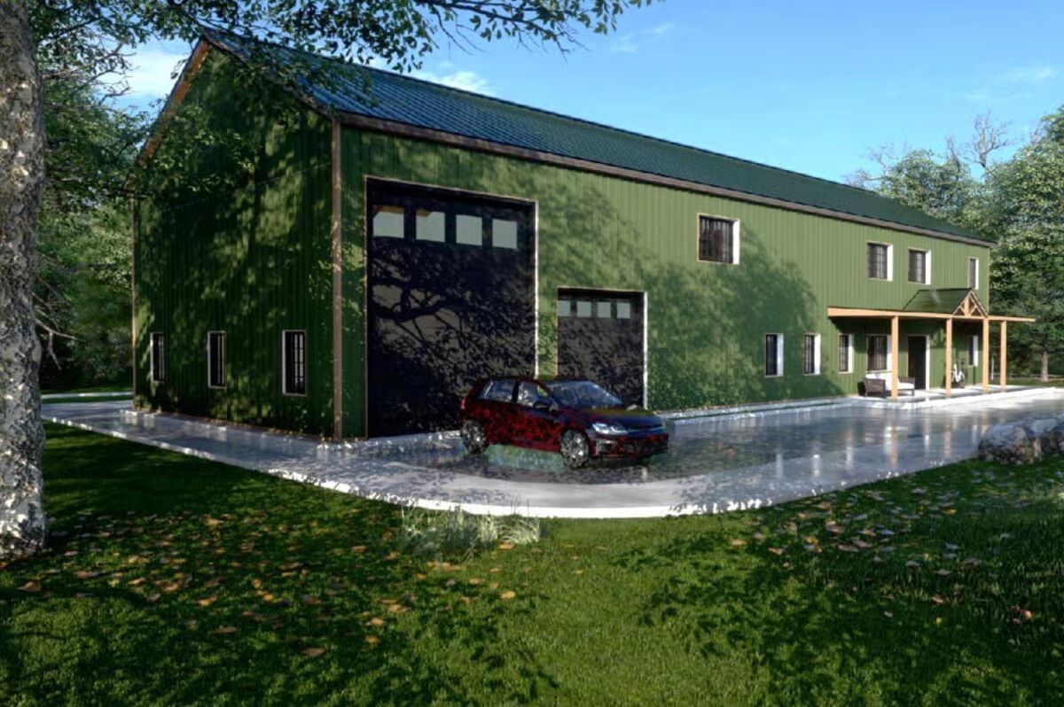
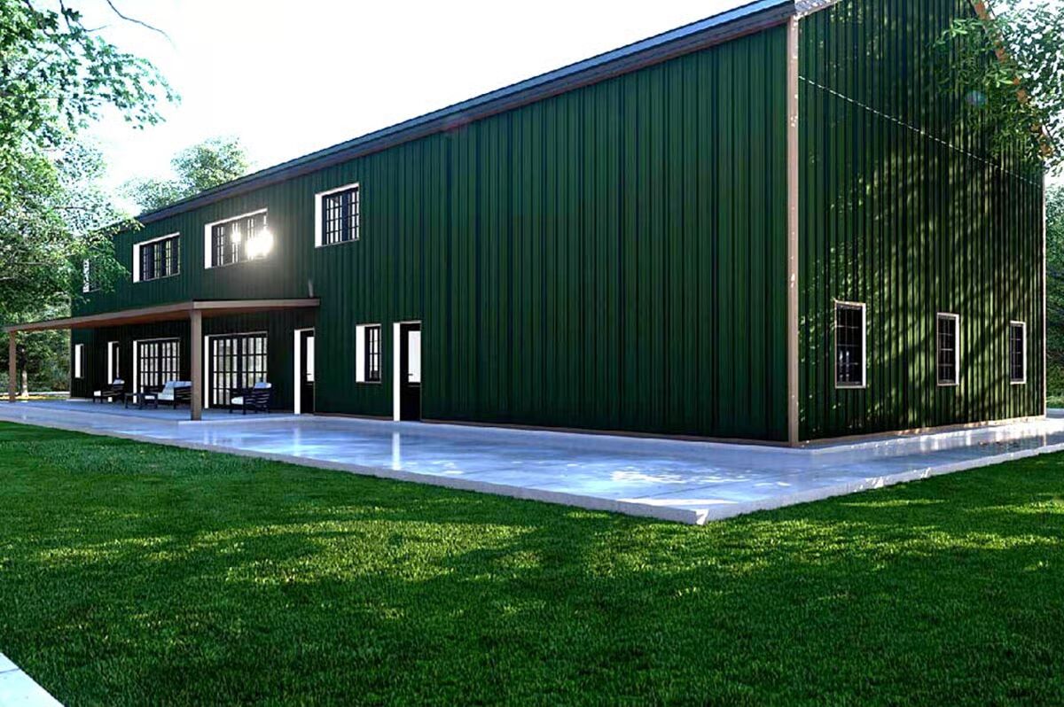
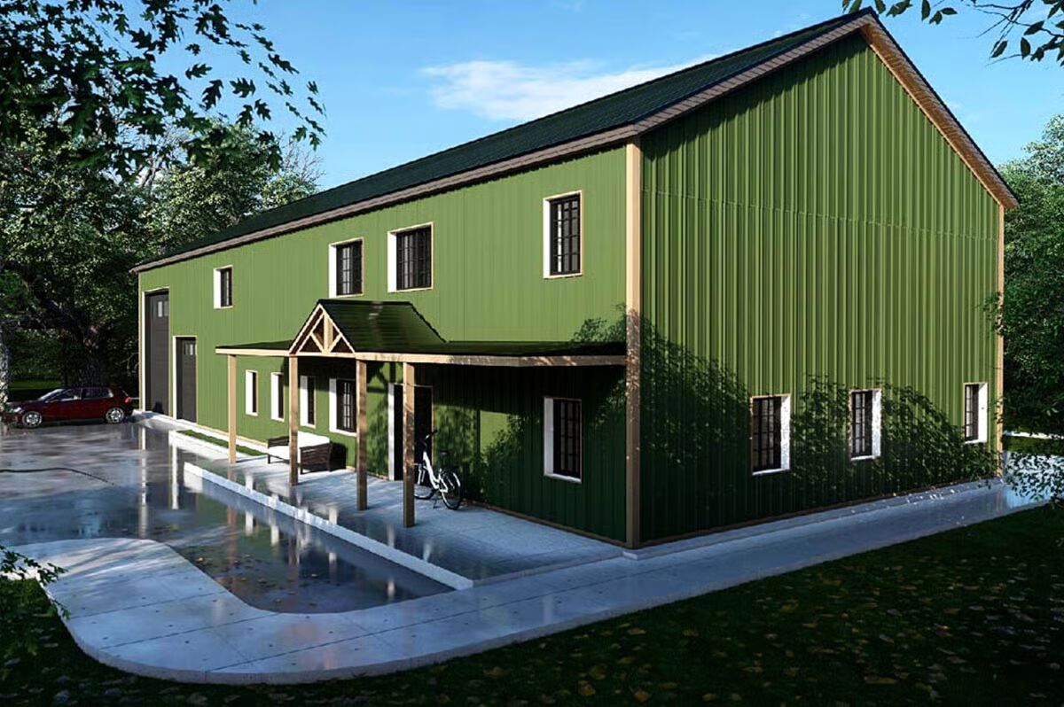
This two-story traditional barndominium offers 4,097 square feet of living space, perfectly designed for today’s modern family.
A sprawling 1,000-square-foot covered porch creates the ideal setting for outdoor relaxation, while the 1,073-square-foot multi-car garage/shop provides ample room for vehicles, storage, and hobbies.
Inside, the main floor features an open-concept design that seamlessly connects the kitchen, living, and dining areas. The chef’s kitchen is a standout with a large island, farmhouse sink, 6-burner stove, and walk-in pantry.
The main-floor primary suite includes a generous walk-in closet and a spa-like ensuite with double vanity and walk-in shower. Additional conveniences include a private office, mudroom, and laundry room.
Upstairs, three spacious bedrooms each include walk-in closets and share a full bath with double vanity. A central family area offers flexible gathering space, while a dedicated storage room keeps everything organized.
=> Looking for a custom Barndominium floor plan? Click here to fill out our form, a member of our team will be in touch.

