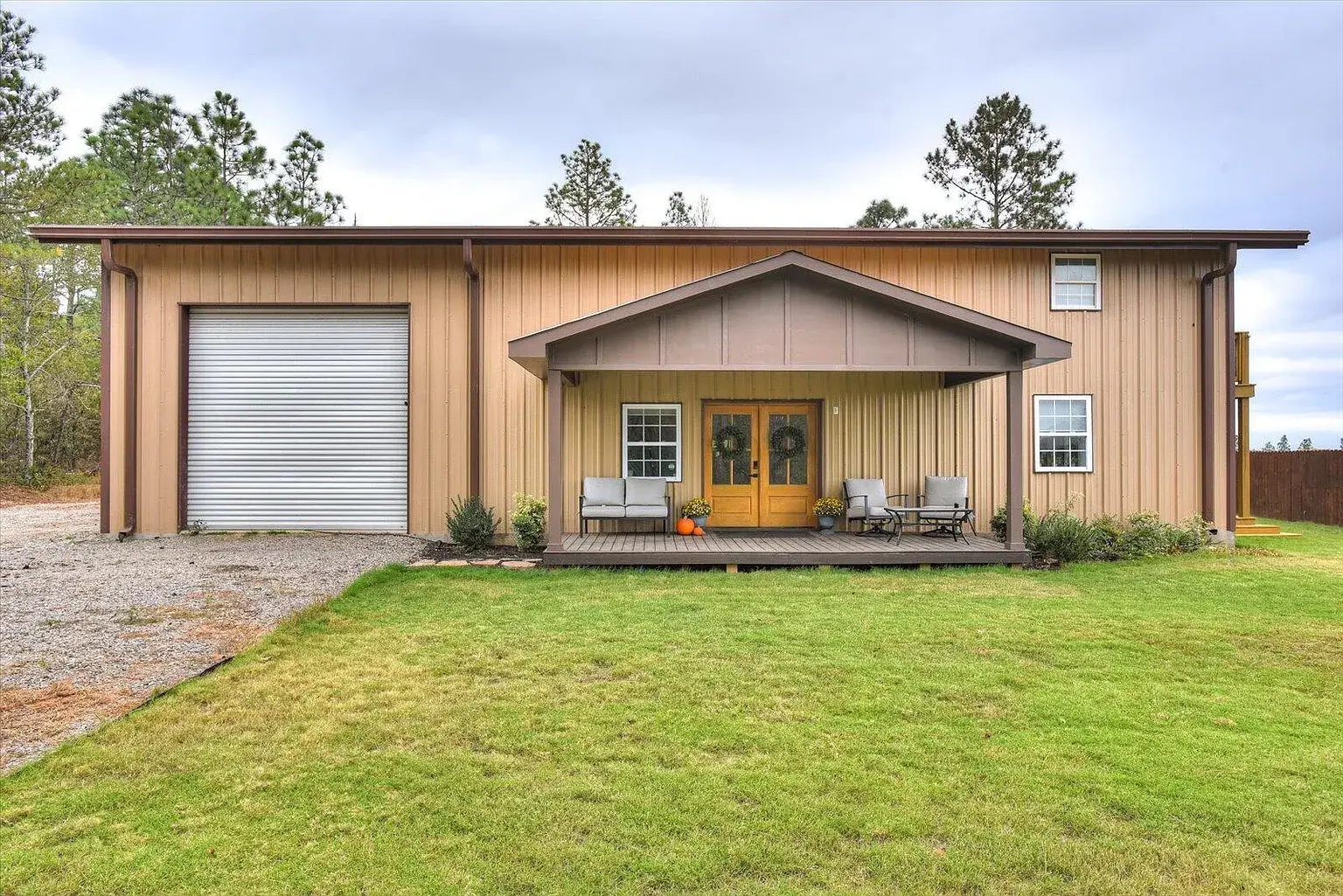$575,000
- 2,850 sq. ft.
- 3 Bedrooms
- 2 Bathrooms
- 2 Garages
About
Dreaming of a barndominium? This is the one! Situated on 3.33 acres, this stunning 2,850 sq. ft. home is built with durable Red Iron steel and fully insulated—including the workshop/garage.
The open floor plan offers two spacious bedrooms downstairs, while the primary suite upstairs boasts a private deck. A versatile loft provides space for a den, office, or study area. The primary suite features a luxurious freestanding soaker tub, an oversized glass shower, elegant tile flooring, and a generous walk-in closet.
The kitchen is designed for both style and function, featuring granite countertops and an oversized island. The adjacent living area flows seamlessly, perfect for gatherings.
The 20×40 garage/workshop includes two 14’ roll-up doors, offering endless possibilities—it could be converted into additional living space, horse stalls, or even a 40’ motorhome bay.
This home was built with high-end upgrades, including special LVL beams, surround sound, steel framing, and fiber-reinforced concrete. Additional features include a sprinkler system, two electrical panels with expansion capacity, and an electric car charging plug.
So many possibilities with this incredible space—don’t miss out!
Gallery & Tour
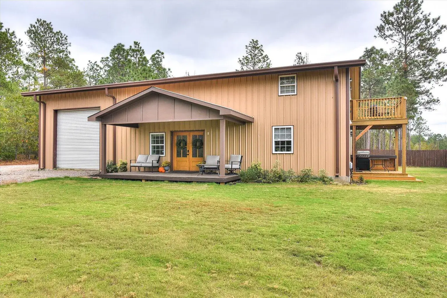
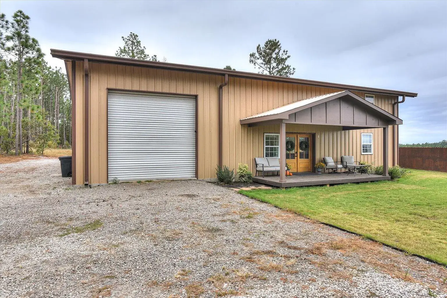

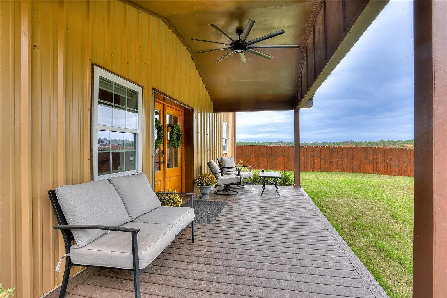

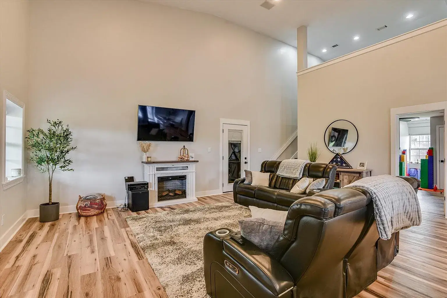

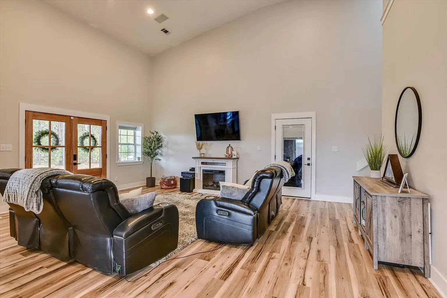
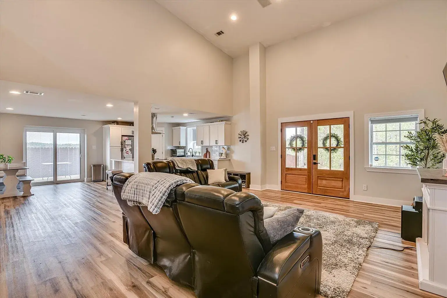
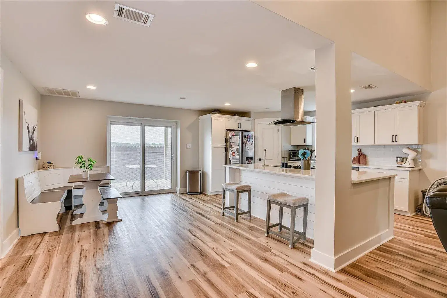
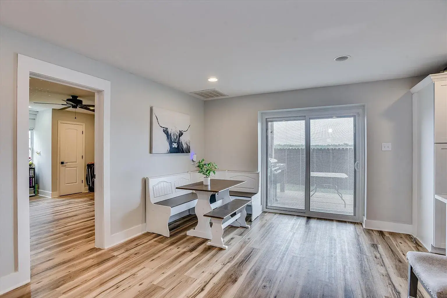

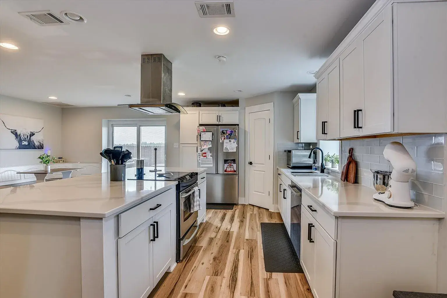
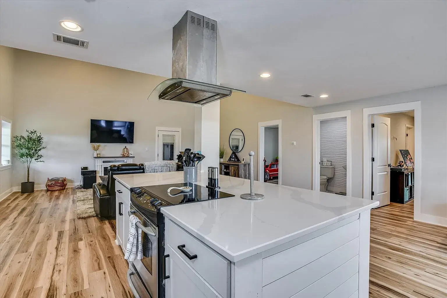
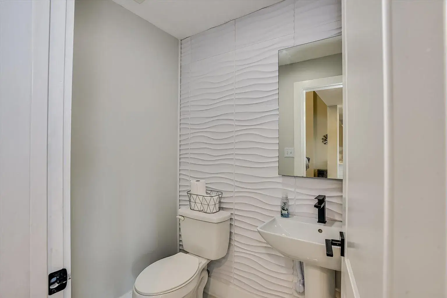
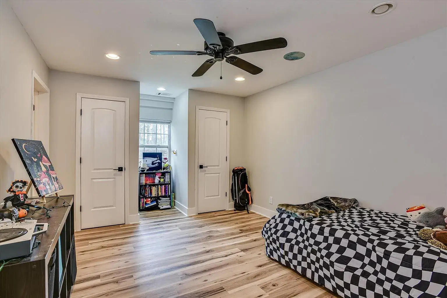


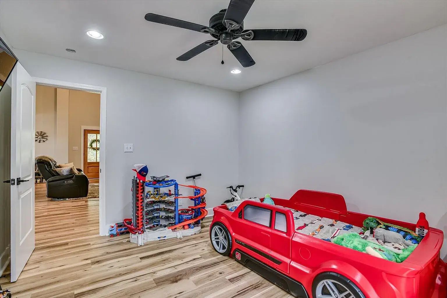
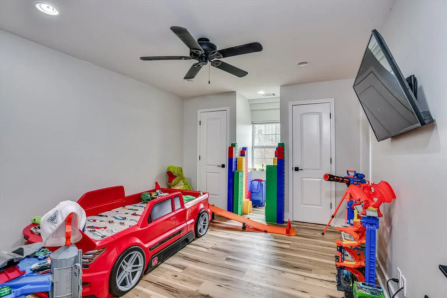

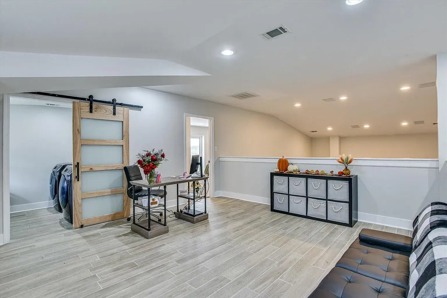
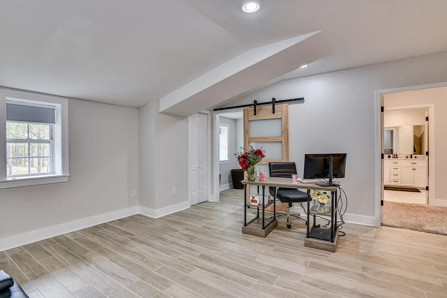
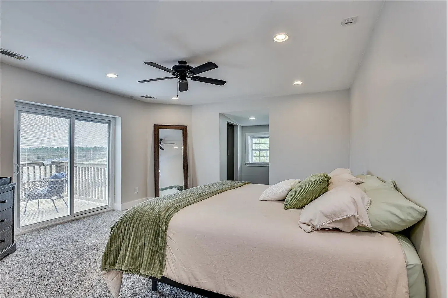
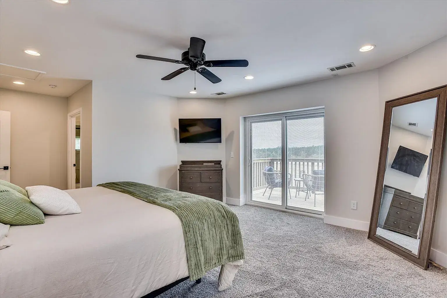
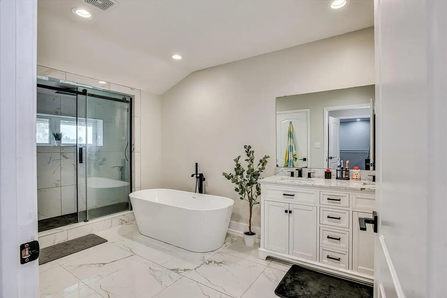
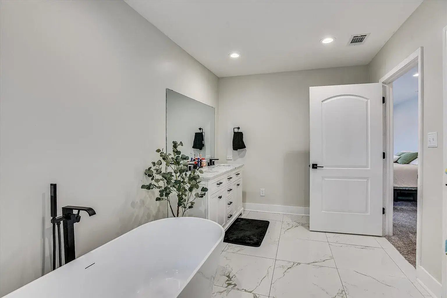
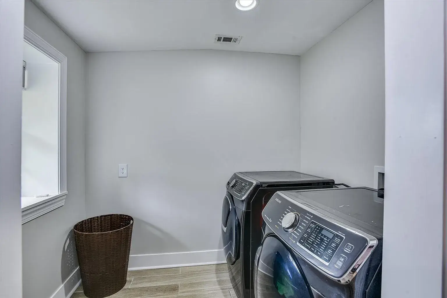
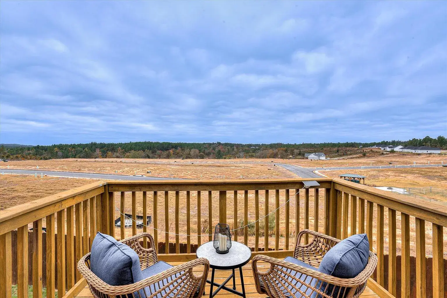
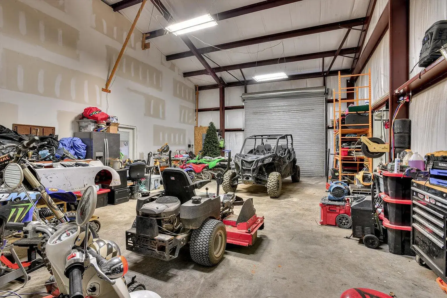

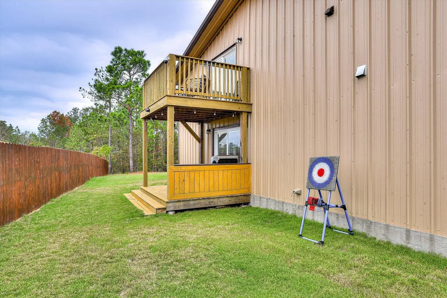
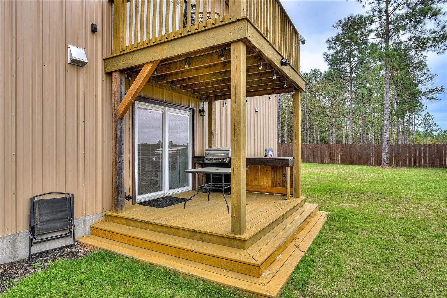



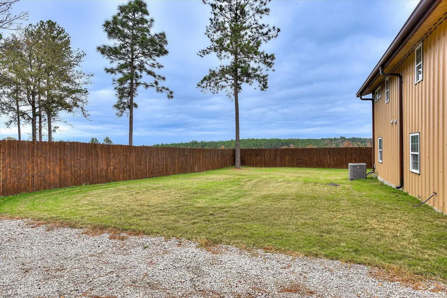
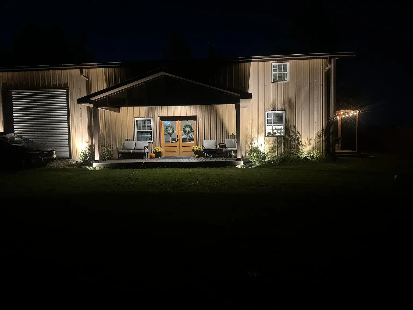
View the full listing: https://www.zillow.com/homedetails/9-Springdale-Rd-Graniteville-SC-29829/88983259_zpid/
=> Looking for a custom Barndominium floor plan? Click here to fill out our form, a member of our team will be in touch.

