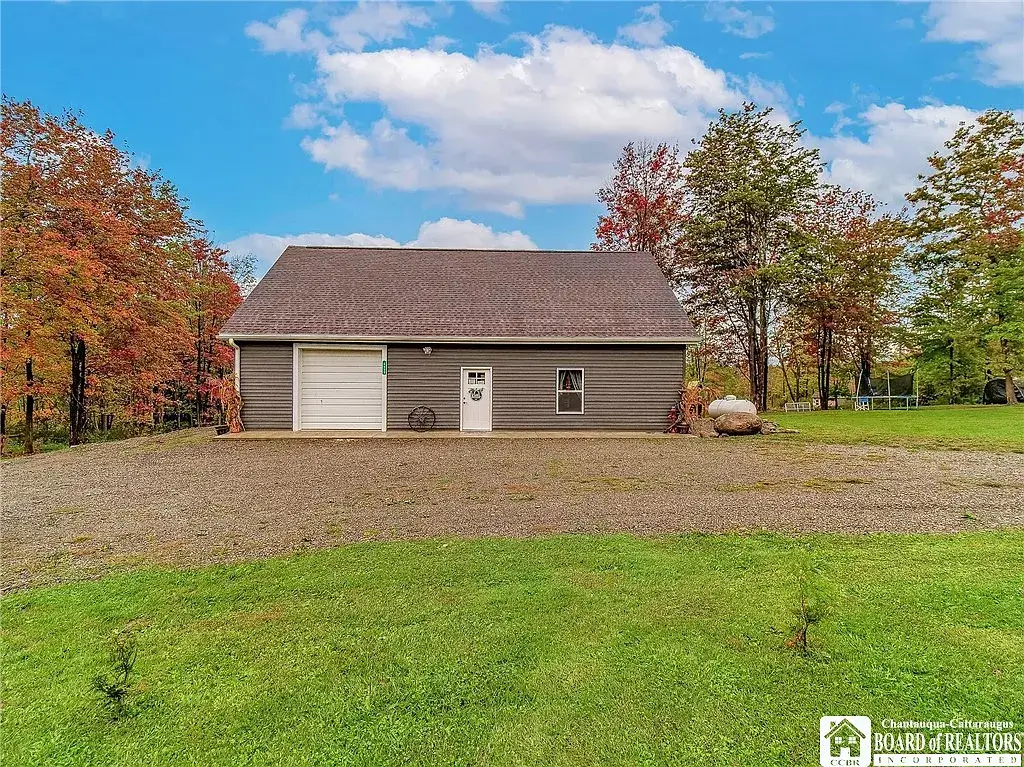$260,000
- 1,512 sq. ft.
- 2 Bedrooms
- 2 Bathrooms
- 1 Garage
About
This exceptional barndominium features over 1,500 sq. ft. of living space, plus a 600 sq. ft. attached garage equipped with 220V and a roughed-in bathroom—easily adaptable into a first-floor primary suite.
The main level boasts in-floor radiant heating, a spacious kitchen with a custom bar island, a dining area, a cozy living room with a custom fireplace, a half bath, and a multifunctional storage/mechanical room housing the on-demand water heater, softener system, and additional storage.
Upstairs, two generous bedrooms offer ample closet space, accompanied by a full bathroom with a tub/shower combo, a washer/dryer, and extra storage.
A sliding door leads to a large deck overlooking the expansive 23-acre property, which features scenic trails, two food plots, and abundant space for outdoor activities—ideal for hunting, hiking, or peaceful relaxation.
Blending modern comforts with rustic charm, this unique home is perfect for nature lovers or those seeking a private retreat.
Gallery & Tour
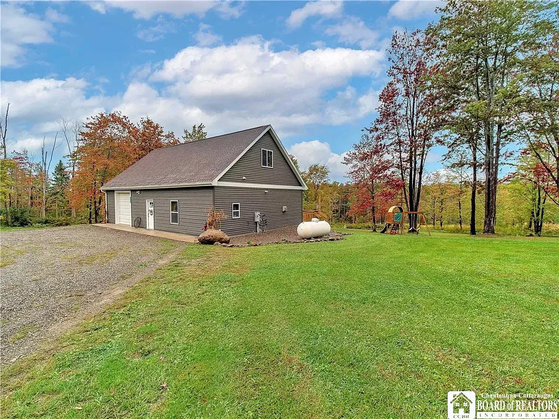
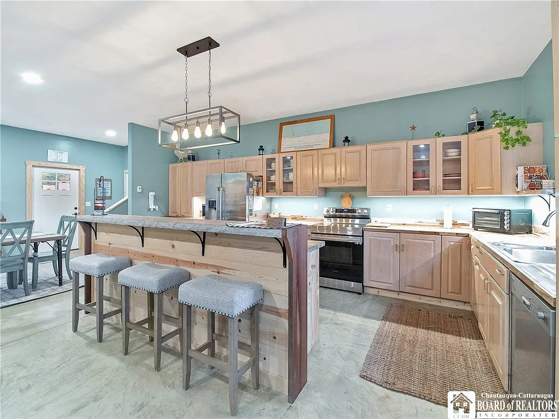
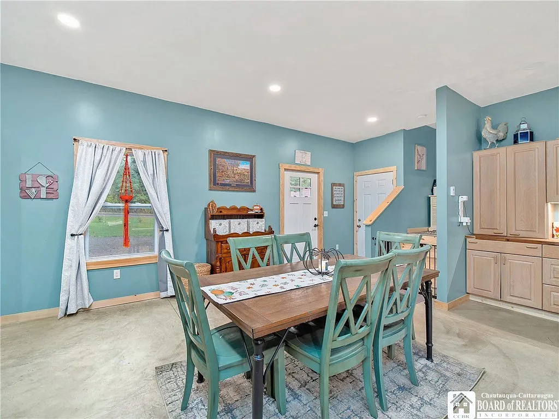
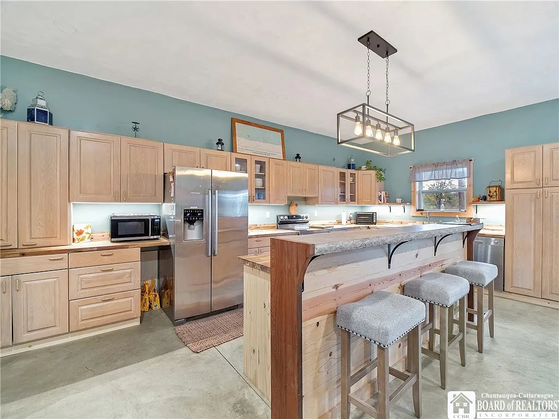

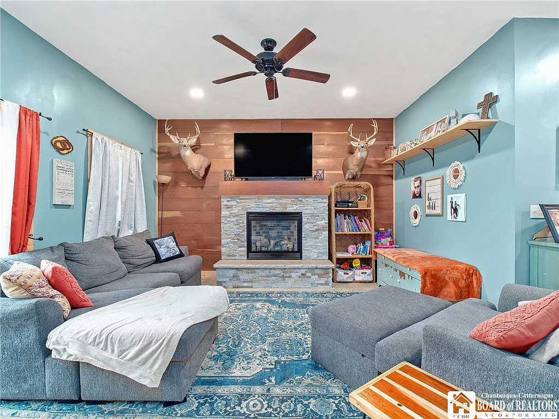



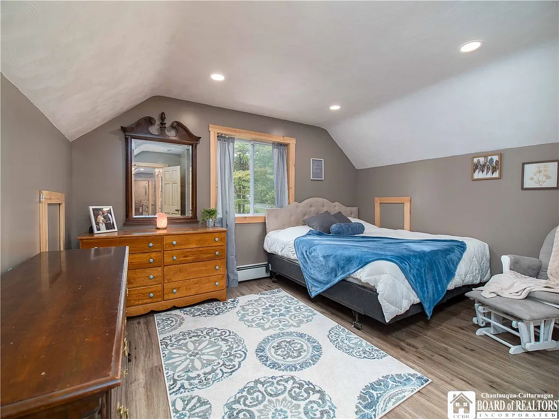
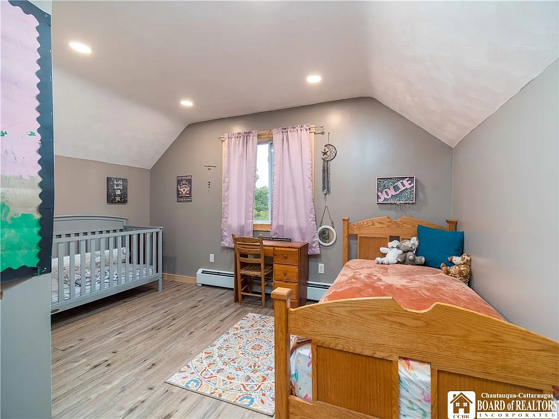
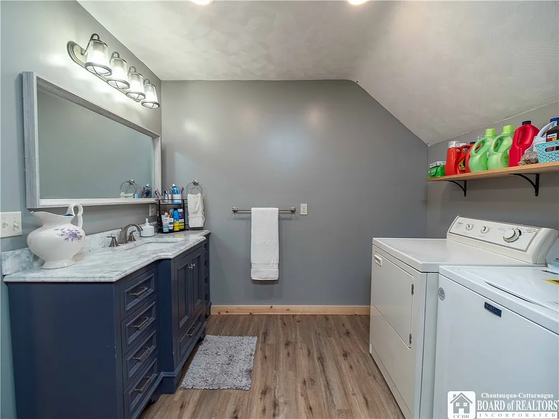


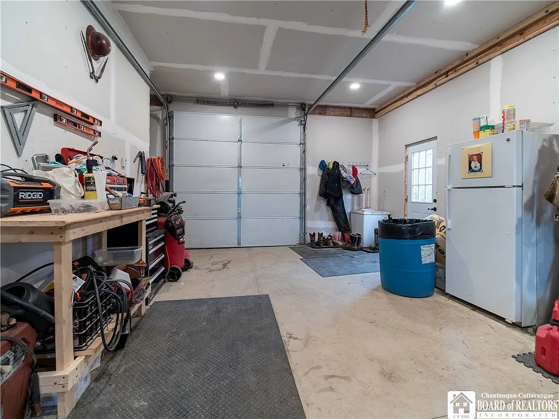
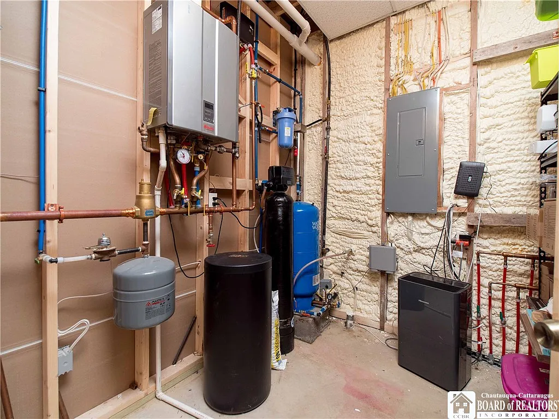
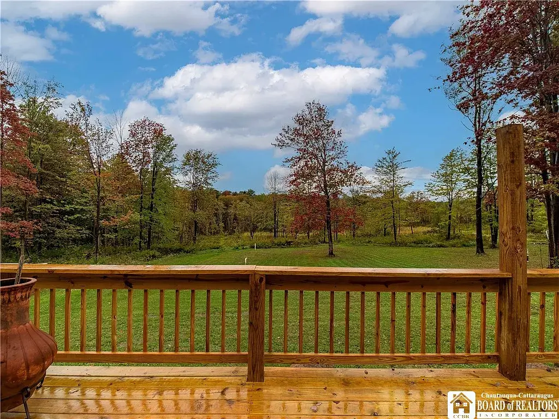
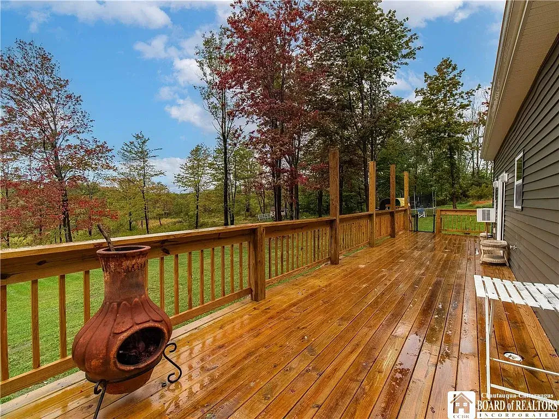
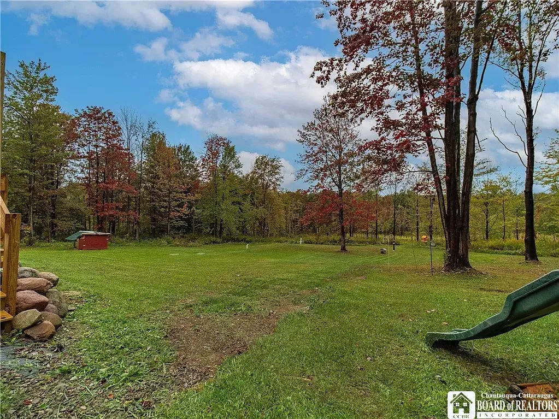
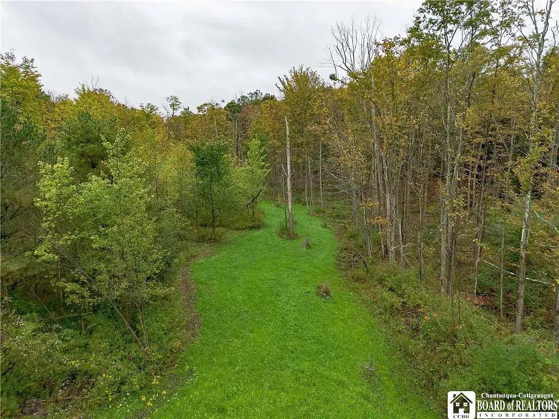

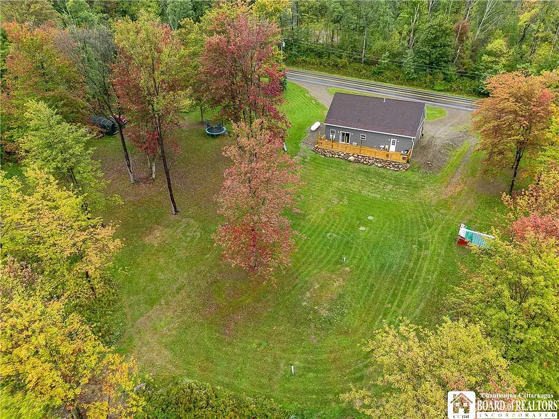

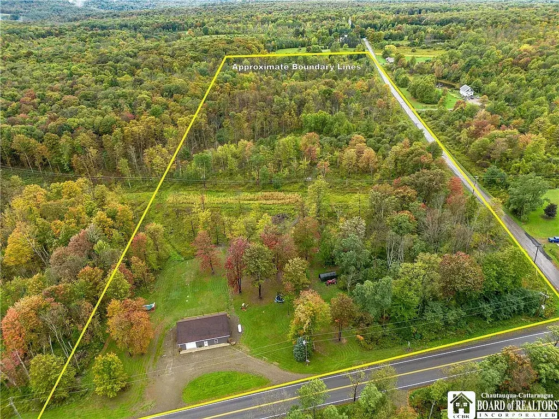
View the full listing here: https://www.zillow.com/homedetails/4999-Route-76-Ripley-NY-14775/440878826_zpid/
=> Looking for a custom Barndominium floor plan? Click here to fill out our form, a member of our team will be in touch.

